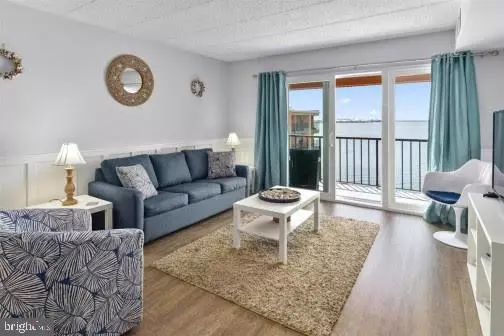UPDATED:
02/20/2025 04:06 AM
Key Details
Property Type Condo
Sub Type Condo/Co-op
Listing Status Active
Purchase Type For Sale
Square Footage 666 sqft
Price per Sqft $510
Subdivision None Available
MLS Listing ID MDWO2028652
Style Coastal,Unit/Flat
Bedrooms 1
Full Baths 1
Condo Fees $460/mo
HOA Y/N N
Abv Grd Liv Area 666
Originating Board BRIGHT
Year Built 1975
Annual Tax Amount $2,469
Tax Year 2024
Lot Dimensions 0.00 x 0.00
Property Sub-Type Condo/Co-op
Property Description
No detail has been overlooked in this completely remodeled treasure, the bathroom features a frameless glass sliding door providing unobstructed clean views of the walk-in shower.
An oversized bedroom has more than enough space for two queen sized beds.The roomy private patio looks out over the bay front community pool, the perfect place for you to relax and enjoy endless sunsets. With an abundance of activities, the beach, pool, water sports, shopping, restaurants, spa's, you will find yourself wanting to call this place home sweet home!
Location
State MD
County Worcester
Area Bayside Waterfront (84)
Zoning R-2
Direction North
Rooms
Main Level Bedrooms 1
Interior
Interior Features Bathroom - Walk-In Shower, Breakfast Area, Combination Kitchen/Dining, Floor Plan - Open, Kitchen - Gourmet, Upgraded Countertops, Wainscotting
Hot Water Electric
Heating Central
Cooling Central A/C
Flooring Laminate Plank
Equipment Built-In Microwave, Dishwasher, Disposal, Dryer - Electric, Dryer - Front Loading, Exhaust Fan, Icemaker, Oven/Range - Electric, Refrigerator, Stainless Steel Appliances, Washer - Front Loading, Water Heater
Furnishings No
Fireplace N
Window Features Vinyl Clad
Appliance Built-In Microwave, Dishwasher, Disposal, Dryer - Electric, Dryer - Front Loading, Exhaust Fan, Icemaker, Oven/Range - Electric, Refrigerator, Stainless Steel Appliances, Washer - Front Loading, Water Heater
Heat Source Electric
Laundry Dryer In Unit, Washer In Unit
Exterior
Exterior Feature Balcony
Garage Spaces 1.0
Parking On Site 1
Utilities Available Cable TV
Amenities Available Boat Dock/Slip, Common Grounds, Elevator, Extra Storage, Pool - Outdoor
Water Access Y
View Bay, Canal
Accessibility None
Porch Balcony
Total Parking Spaces 1
Garage N
Building
Story 1
Unit Features Mid-Rise 5 - 8 Floors
Sewer Public Sewer
Water Public
Architectural Style Coastal, Unit/Flat
Level or Stories 1
Additional Building Above Grade, Below Grade
New Construction N
Schools
School District Worcester County Public Schools
Others
Pets Allowed Y
HOA Fee Include Cable TV,High Speed Internet,Pool(s),Common Area Maintenance,Insurance,Lawn Maintenance,Management,Pier/Dock Maintenance,Reserve Funds,Snow Removal,Water
Senior Community No
Tax ID 2410100259
Ownership Fee Simple
Acceptable Financing Cash, Conventional
Listing Terms Cash, Conventional
Financing Cash,Conventional
Special Listing Condition Standard
Pets Allowed Case by Case Basis

"Simone's passion for real estate and her love for "The DMV" are a perfect match. She has made it her mission to help local residents sell their homes quickly and at the best possible prices. Equally, she takes immense pride in assisting homebuyers in finding their perfect piece of paradise in DC, Maryland and Virginia. "
GET MORE INFORMATION
- Northwest Washington, DC Homes For Sale
- Arlington, VA Homes For Sale
- Silver Spring, MD Homes For Sale
- McLean, VA Homes For Sale
- Bethesda, MD Homes For Sale
- Falls Church, VA Homes For Sale
- Columbia Heights, DC Homes For Sale
- Gaithersburg, MD Homes For Sale
- Petworth, DC Homes For Sale
- Germantown, MD Homes For Sale
- Chevy Chase, MD Homes For Sale
- Potomac, MD Homes For Sale
- Chillum, MD Homes For Sale
- Foggy Bottom, DC Homes For Sale
- College Park, MD Homes For Sale
- Takoma Park, MD Homes For Sale
- Olney, MD Homes For Sale
- Friendship Heights, MD Homes For Sale
- Wesley Heights, MD Homes For Sale
- Kensington, MD Homes For Sale
- Seven Corners, VA Homes For Sale
- Langley Park, MD Homes For Sale
- Palisades, DC Homes For Sale
- Brookmont, MD Homes For Sale
- Spring Valley, DC Homes For Sale
- Martin's Additions, MD Homes For Sale
- Cabin John, MD Homes For Sale
- Rockville, MD Homes For Sale
- Woodhaven, MD Homes For Sale
- Westgate, MD Homes For Sale




