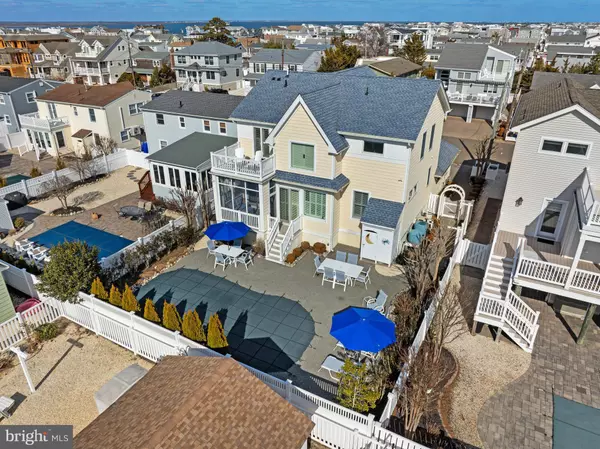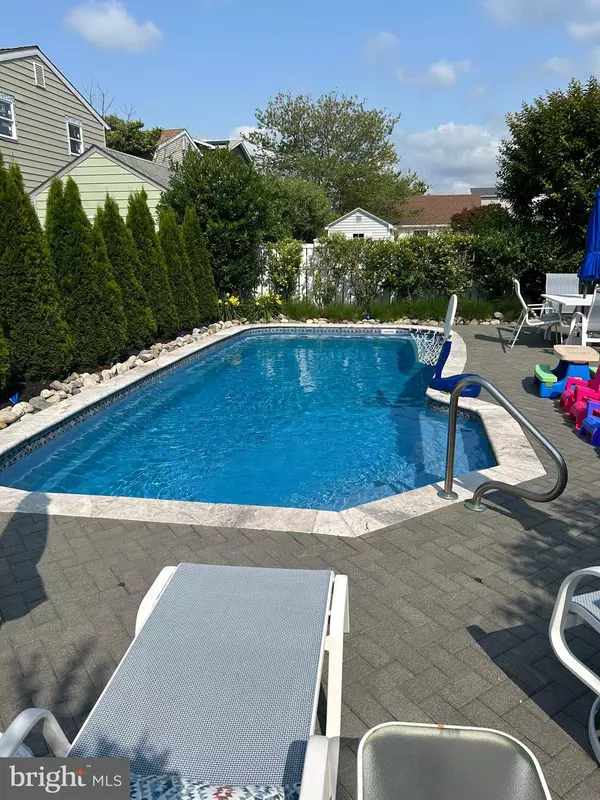UPDATED:
02/18/2025 03:18 PM
Key Details
Property Type Single Family Home
Sub Type Detached
Listing Status Active
Purchase Type For Sale
Square Footage 2,278 sqft
Price per Sqft $965
Subdivision Surf City
MLS Listing ID NJOC2031670
Style Contemporary
Bedrooms 5
Full Baths 3
Half Baths 1
HOA Y/N N
Abv Grd Liv Area 2,278
Originating Board BRIGHT
Year Built 2011
Annual Tax Amount $8,951
Tax Year 2024
Lot Size 5,001 Sqft
Acres 0.11
Lot Dimensions 50.00 x 100.00
Property Sub-Type Detached
Property Description
4-5 bedroom, 3.5 bath contemporary while enjoying sunshine and poolside living in the picturesque backyard with 14x30 heated saltwater pool, adjoining pavers and privacy fence with border trees and gardens that are part of the beautiful setting. Style meets comfort in this coastal retreat with soaring angled ceilings creating visual excitement in the light-filled great room while enhanced by custom plantation shutters and beautiful hardwood flooring throughout the home. The south-facing windows create a cheerful play of sunlight while opened by glass sliders leading to the secluded and professionally landscaped backyard for leisurely and relaxing outdoor activities. The custom kitchen is tailored to the great room, making the most of the space and accommodating the homeowner's cooking style, with large 2-level center island, cottage-style cabinetry, granite countertops, stainless-steel appliances, along with plenty of natural light for entertaining. The spacious dining area offers sliders expanding to the screened porch overlooking the inviting and sparkling pool setting with exterior access. The inviting main suite on the first level has room for your king-size furniture and enhanced by ensuite bath offering custom tiled walk-in shower and double vanity for your convenience. Those professionals that work at home will enjoy the office/study situated for privacy that can double as a den as well. The open loft overlooking the great room brings unity to the home while guests will enjoy the private junior suite with custom tiled ensuite bath, long with two additional bedrooms and hall bath. Family with hobbies? You'll enjoy the all-purpose room with closet for additional space that can double as the 5th bedroom for those fair-weathered guests. This home reflects originality and creativity in every room and tasteful decorating invites you to move in. From a peaceful neighborhood to ball fields and marinas nearby, this designer's showcase challenges comparison. Call now delight later in Sea-esta Time!
Location
State NJ
County Ocean
Area Surf City Boro (21532)
Zoning RA
Rooms
Main Level Bedrooms 1
Interior
Interior Features Attic, Bathroom - Tub Shower, Bathroom - Walk-In Shower, Breakfast Area, Ceiling Fan(s), Dining Area, Entry Level Bedroom, Floor Plan - Open, Kitchen - Gourmet, Kitchen - Island, Pantry, Primary Bath(s), Recessed Lighting, Sprinkler System, Store/Office, Upgraded Countertops, Wainscotting, Walk-in Closet(s), Window Treatments, Wood Floors
Hot Water Natural Gas, Tankless
Heating Forced Air
Cooling Central A/C, Ceiling Fan(s), Zoned
Flooring Ceramic Tile, Hardwood
Equipment Built-In Microwave, Cooktop, Dishwasher, Dryer, Exhaust Fan, Oven - Self Cleaning, Oven - Wall, Range Hood, Refrigerator, Stainless Steel Appliances, Trash Compactor, Washer, Water Heater - Tankless
Furnishings Yes
Fireplace N
Window Features Double Hung,Screens,Transom
Appliance Built-In Microwave, Cooktop, Dishwasher, Dryer, Exhaust Fan, Oven - Self Cleaning, Oven - Wall, Range Hood, Refrigerator, Stainless Steel Appliances, Trash Compactor, Washer, Water Heater - Tankless
Heat Source Natural Gas
Laundry Main Floor
Exterior
Exterior Feature Deck(s), Porch(es), Screened
Parking Features Garage - Front Entry, Garage Door Opener, Inside Access
Garage Spaces 3.0
Fence Vinyl
Pool Fenced, Heated, In Ground, Saltwater
Water Access N
View Bay
Roof Type Architectural Shingle
Accessibility 2+ Access Exits
Porch Deck(s), Porch(es), Screened
Attached Garage 1
Total Parking Spaces 3
Garage Y
Building
Lot Description Landscaping, Poolside
Story 2
Foundation Pilings
Sewer Public Sewer
Water Public
Architectural Style Contemporary
Level or Stories 2
Additional Building Above Grade, Below Grade
Structure Type 9'+ Ceilings,Cathedral Ceilings,Dry Wall
New Construction N
Schools
School District Long Beach Island Schools
Others
Senior Community No
Tax ID 32-00098-00014
Ownership Fee Simple
SqFt Source Assessor
Security Features Fire Detection System,Motion Detectors,Security System,Smoke Detector
Acceptable Financing Cash, Conventional
Listing Terms Cash, Conventional
Financing Cash,Conventional
Special Listing Condition Standard
Virtual Tour https://youtu.be/8qcr0WN83sw

"Simone's passion for real estate and her love for "The DMV" are a perfect match. She has made it her mission to help local residents sell their homes quickly and at the best possible prices. Equally, she takes immense pride in assisting homebuyers in finding their perfect piece of paradise in DC, Maryland and Virginia. "
GET MORE INFORMATION
- Northwest Washington, DC Homes For Sale
- Arlington, VA Homes For Sale
- Silver Spring, MD Homes For Sale
- McLean, VA Homes For Sale
- Bethesda, MD Homes For Sale
- Falls Church, VA Homes For Sale
- Columbia Heights, DC Homes For Sale
- Gaithersburg, MD Homes For Sale
- Petworth, DC Homes For Sale
- Germantown, MD Homes For Sale
- Chevy Chase, MD Homes For Sale
- Potomac, MD Homes For Sale
- Chillum, MD Homes For Sale
- Foggy Bottom, DC Homes For Sale
- College Park, MD Homes For Sale
- Takoma Park, MD Homes For Sale
- Olney, MD Homes For Sale
- Friendship Heights, MD Homes For Sale
- Wesley Heights, MD Homes For Sale
- Kensington, MD Homes For Sale
- Seven Corners, VA Homes For Sale
- Langley Park, MD Homes For Sale
- Palisades, DC Homes For Sale
- Brookmont, MD Homes For Sale
- Spring Valley, DC Homes For Sale
- Martin's Additions, MD Homes For Sale
- Cabin John, MD Homes For Sale
- Rockville, MD Homes For Sale
- Woodhaven, MD Homes For Sale
- Westgate, MD Homes For Sale




