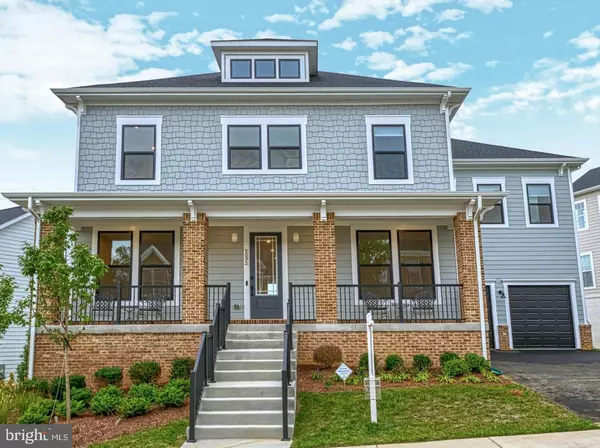UPDATED:
02/11/2025 03:26 PM
Key Details
Property Type Condo
Sub Type Condo/Co-op
Listing Status Active
Purchase Type For Rent
Square Footage 4,871 sqft
Subdivision Heritage At Marshall
MLS Listing ID VAFQ2015338
Style Craftsman
Bedrooms 4
Full Baths 3
Half Baths 1
Condo Fees $271/mo
HOA Fees $271/mo
HOA Y/N Y
Abv Grd Liv Area 3,171
Originating Board BRIGHT
Year Built 2024
Lot Size 6,482 Sqft
Acres 0.15
Lot Dimensions 0.00 x 0.00
Property Sub-Type Condo/Co-op
Property Description
Location
State VA
County Fauquier
Zoning PR
Rooms
Other Rooms Dining Room, Primary Bedroom, Bedroom 2, Bedroom 3, Bedroom 4, Kitchen, Family Room, Foyer, Study, Laundry, Recreation Room, Bathroom 2, Bathroom 3, Primary Bathroom, Half Bath
Basement Daylight, Full, Full, Partially Finished, Rough Bath Plumb, Space For Rooms, Walkout Level, Windows
Interior
Interior Features Bathroom - Stall Shower, Bathroom - Tub Shower, Bathroom - Walk-In Shower, Breakfast Area, Carpet, Crown Moldings, Dining Area, Family Room Off Kitchen, Floor Plan - Open, Formal/Separate Dining Room, Kitchen - Gourmet, Kitchen - Island, Kitchen - Table Space, Pantry, Primary Bath(s), Recessed Lighting, Upgraded Countertops, Walk-in Closet(s)
Hot Water Electric
Heating Forced Air
Cooling Central A/C
Fireplaces Number 1
Equipment Built-In Microwave, Cooktop, Dishwasher, Disposal, Dryer, Exhaust Fan, Oven - Single, Oven/Range - Electric, Range Hood, Refrigerator, Stainless Steel Appliances, Washer
Fireplace Y
Appliance Built-In Microwave, Cooktop, Dishwasher, Disposal, Dryer, Exhaust Fan, Oven - Single, Oven/Range - Electric, Range Hood, Refrigerator, Stainless Steel Appliances, Washer
Heat Source Electric
Laundry Upper Floor
Exterior
Parking Features Garage - Front Entry, Garage Door Opener
Garage Spaces 2.0
Water Access N
Accessibility None
Attached Garage 2
Total Parking Spaces 2
Garage Y
Building
Story 3
Foundation Concrete Perimeter
Sewer Public Sewer
Water Public
Architectural Style Craftsman
Level or Stories 3
Additional Building Above Grade, Below Grade
New Construction N
Schools
High Schools Fauquier
School District Fauquier County Public Schools
Others
Pets Allowed Y
HOA Fee Include Common Area Maintenance,Insurance,Lawn Maintenance,Snow Removal
Senior Community No
Tax ID 6969-57-7504
Ownership Other
SqFt Source Estimated
Pets Allowed Case by Case Basis
Virtual Tour https://tours.skyblue.media/story/472019/r

"Simone's passion for real estate and her love for "The DMV" are a perfect match. She has made it her mission to help local residents sell their homes quickly and at the best possible prices. Equally, she takes immense pride in assisting homebuyers in finding their perfect piece of paradise in DC, Maryland and Virginia. "
GET MORE INFORMATION
- Northwest Washington, DC Homes For Sale
- Arlington, VA Homes For Sale
- Silver Spring, MD Homes For Sale
- McLean, VA Homes For Sale
- Bethesda, MD Homes For Sale
- Falls Church, VA Homes For Sale
- Columbia Heights, DC Homes For Sale
- Gaithersburg, MD Homes For Sale
- Petworth, DC Homes For Sale
- Germantown, MD Homes For Sale
- Chevy Chase, MD Homes For Sale
- Potomac, MD Homes For Sale
- Chillum, MD Homes For Sale
- Foggy Bottom, DC Homes For Sale
- College Park, MD Homes For Sale
- Takoma Park, MD Homes For Sale
- Olney, MD Homes For Sale
- Friendship Heights, MD Homes For Sale
- Wesley Heights, MD Homes For Sale
- Kensington, MD Homes For Sale
- Seven Corners, VA Homes For Sale
- Langley Park, MD Homes For Sale
- Palisades, DC Homes For Sale
- Brookmont, MD Homes For Sale
- Spring Valley, DC Homes For Sale
- Martin's Additions, MD Homes For Sale
- Cabin John, MD Homes For Sale
- Rockville, MD Homes For Sale
- Woodhaven, MD Homes For Sale
- Westgate, MD Homes For Sale




