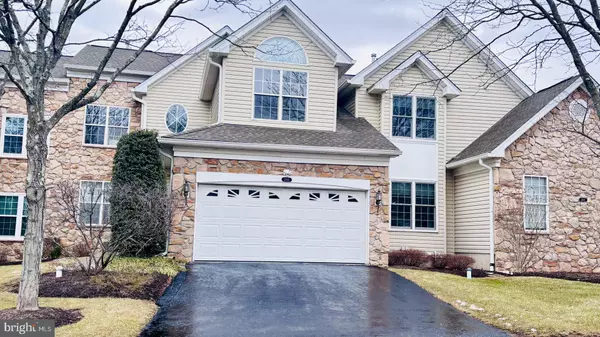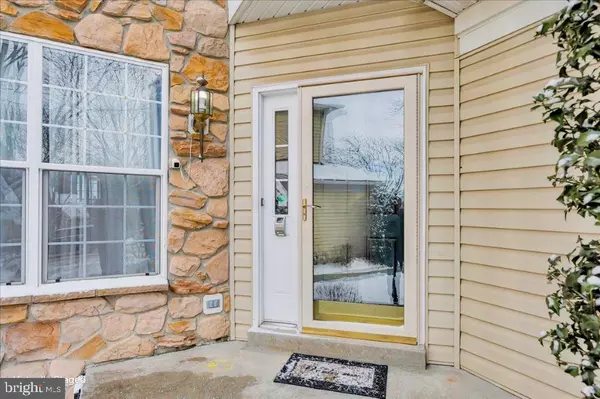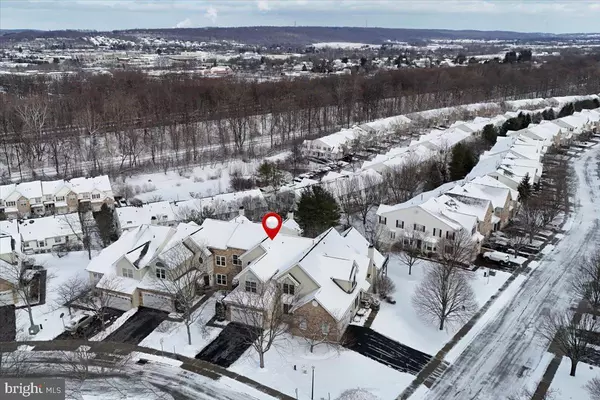UPDATED:
02/19/2025 03:20 PM
Key Details
Property Type Townhouse
Sub Type Interior Row/Townhouse
Listing Status Active
Purchase Type For Sale
Square Footage 4,024 sqft
Price per Sqft $185
Subdivision None Available
MLS Listing ID PACT2090890
Style Other
Bedrooms 4
Full Baths 2
Half Baths 1
HOA Fees $343/mo
HOA Y/N Y
Abv Grd Liv Area 3,354
Originating Board BRIGHT
Year Built 2001
Annual Tax Amount $6,734
Tax Year 2024
Lot Size 4,491 Sqft
Acres 0.1
Lot Dimensions 0.00 x 0.00
Property Sub-Type Interior Row/Townhouse
Property Description
with Sunrise & Fireworks Views The deck offers stunning sunrises—ideal for morning coffee or casual gatherings—and even serves as a prime spot for watching township fireworks. This outdoor haven seamlessly connects with the main interior, extending your living space and capturing the essence of scenic West Chester. Bedrooms Wake up to gentle morning light in the main bedroom, a restful space that balances relaxation and function. Generous windows welcome sunshine, creating a soothing start to each day. The
second floor also includes two additional spacious rooms and a covered loft, perfect for a fourth bedroom or office. Renovated Kitchen with Quartz Counters & New Appliances At the heart of the home, the renovated kitchen showcases sleek quartz countertops and GE and Samsung appliances. Whether you're prepping daily meals or hosting guests, the open layout and modern finishes make cooking a pleasure. Abundant natural light further enhances this welcoming culinary hub. Community Amenities & Low-Maintenance Living
Just beyond your doorstep, enjoy tennis courts, a gym, a clubhouse, a swimming pool, and tot lots. The homeowners association (HOA) manages snow removal and landscaping, freeing up your time for the activities you love. Prime Location: Train Access, Shopping, Schools, Childcare & Trails With easy access to Exton and Whitford train stations, traveling to Philadelphia and beyond is hassle-free. Nearby grocery stores and childcare centers simplify daily routines, while the Chester County trail provides outdoor
recreation—no long drives required. Finished Basement with Home Theater Downstairs, the finished basement features LVP flooring and a 120-inch 4K projector system, perfect for memorable movie nights—whether you're entertaining friends or enjoying a quiet evening in. Two-Car Garage Completing the picture is a two-car garage with epoxy floors for easy cleaning and durability. Beyond parking, it's an excellent space for storage or hobbies. Come see how relaxed indoor living and memorable outdoor moments converge in one vibrant West Chester location—offering scenic mornings, festive evenings, and a seamless blend of style and function.
Location
State PA
County Chester
Area West Whiteland Twp (10341)
Zoning RESIDENTIAL
Direction West
Rooms
Other Rooms Living Room, Dining Room, Primary Bedroom, Bedroom 2, Bedroom 3, Bedroom 4, Kitchen, Family Room, Bonus Room, Primary Bathroom, Full Bath, Half Bath
Basement Partially Finished, Space For Rooms, Walkout Level
Interior
Interior Features Air Filter System, Attic, Attic/House Fan, Bathroom - Stall Shower, Breakfast Area, Ceiling Fan(s)
Hot Water Natural Gas, Wood
Heating Central
Cooling Central A/C
Flooring Carpet, Hardwood, Luxury Vinyl Plank
Fireplaces Number 1
Fireplaces Type Brick, Gas/Propane, Mantel(s), Screen, Other
Fireplace Y
Heat Source Natural Gas
Laundry Main Floor
Exterior
Exterior Feature Deck(s)
Parking Features Garage - Front Entry, Built In, Inside Access
Garage Spaces 4.0
Utilities Available Cable TV, Electric Available, Natural Gas Available, Phone Available, Sewer Available, Water Available
Amenities Available Billiard Room, Club House, Exercise Room, Fitness Center, Pool - Outdoor, Sauna, Swimming Pool, Tennis Courts, Tot Lots/Playground
Water Access N
View Trees/Woods, Panoramic, Mountain
Roof Type Shingle
Accessibility Doors - Lever Handle(s)
Porch Deck(s)
Road Frontage City/County
Attached Garage 2
Total Parking Spaces 4
Garage Y
Building
Story 3
Foundation Passive Radon Mitigation
Sewer Public Sewer
Water Public
Architectural Style Other
Level or Stories 3
Additional Building Above Grade, Below Grade
New Construction N
Schools
Elementary Schools Mary C. Howse
Middle Schools Peirce
High Schools Henderson
School District West Chester Area
Others
Pets Allowed Y
HOA Fee Include Lawn Maintenance,Pool(s),Recreation Facility,Sauna,Snow Removal
Senior Community No
Tax ID 41-05K-0056
Ownership Fee Simple
SqFt Source Assessor
Security Features Smoke Detector,Carbon Monoxide Detector(s),Fire Detection System
Acceptable Financing Cash, Conventional
Listing Terms Cash, Conventional
Financing Cash,Conventional
Special Listing Condition Standard
Pets Allowed Cats OK, Dogs OK

"Simone's passion for real estate and her love for "The DMV" are a perfect match. She has made it her mission to help local residents sell their homes quickly and at the best possible prices. Equally, she takes immense pride in assisting homebuyers in finding their perfect piece of paradise in DC, Maryland and Virginia. "
GET MORE INFORMATION
- Northwest Washington, DC Homes For Sale
- Arlington, VA Homes For Sale
- Silver Spring, MD Homes For Sale
- McLean, VA Homes For Sale
- Bethesda, MD Homes For Sale
- Falls Church, VA Homes For Sale
- Columbia Heights, DC Homes For Sale
- Gaithersburg, MD Homes For Sale
- Petworth, DC Homes For Sale
- Germantown, MD Homes For Sale
- Chevy Chase, MD Homes For Sale
- Potomac, MD Homes For Sale
- Chillum, MD Homes For Sale
- Foggy Bottom, DC Homes For Sale
- College Park, MD Homes For Sale
- Takoma Park, MD Homes For Sale
- Olney, MD Homes For Sale
- Friendship Heights, MD Homes For Sale
- Wesley Heights, MD Homes For Sale
- Kensington, MD Homes For Sale
- Seven Corners, VA Homes For Sale
- Langley Park, MD Homes For Sale
- Palisades, DC Homes For Sale
- Brookmont, MD Homes For Sale
- Spring Valley, DC Homes For Sale
- Martin's Additions, MD Homes For Sale
- Cabin John, MD Homes For Sale
- Rockville, MD Homes For Sale
- Woodhaven, MD Homes For Sale
- Westgate, MD Homes For Sale




