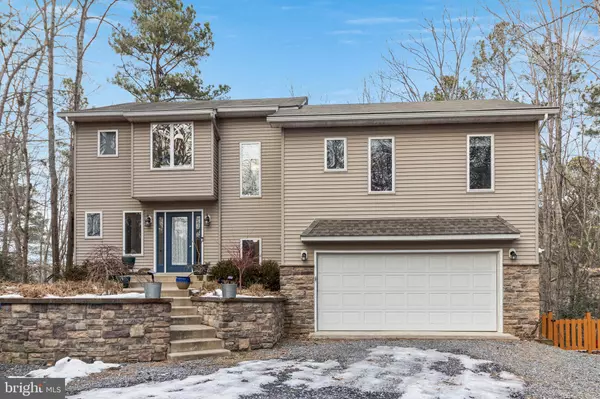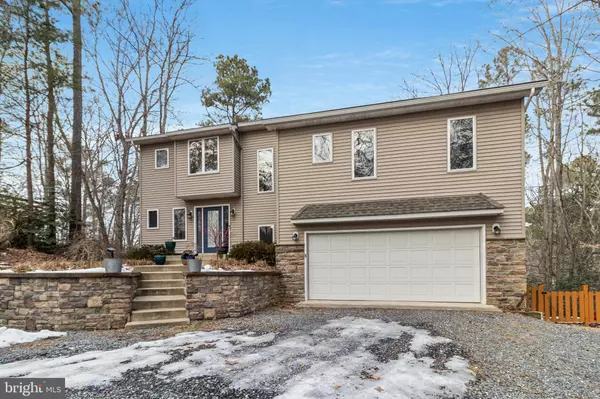OPEN HOUSE
Sat Feb 22, 11:00am - 1:00pm
UPDATED:
02/16/2025 04:12 PM
Key Details
Property Type Single Family Home
Sub Type Detached
Listing Status Active
Purchase Type For Sale
Square Footage 2,778 sqft
Price per Sqft $214
Subdivision Drum Point
MLS Listing ID MDCA2019314
Style Contemporary,Split Level
Bedrooms 4
Full Baths 3
Half Baths 1
HOA Fees $168/ann
HOA Y/N Y
Abv Grd Liv Area 2,058
Originating Board BRIGHT
Year Built 2003
Annual Tax Amount $5,113
Tax Year 2024
Lot Size 0.797 Acres
Acres 0.8
Property Sub-Type Detached
Property Description
Inside, you'll find an inviting, well-appointed layout designed for both relaxation and entertaining. The spacious living room with large windows floods the home with natural light, showcasing stunning views. The gourmet kitchen flows seamlessly into the dining area, making it easy to gather with family and friends. Downstairs, a cozy family room with direct access to the backyard creates the perfect space for game nights or quiet evenings.
Step outside, and the true magic of this property unfolds. Your private steps lead down to the pier, where you can launch your kayak, drop a fishing line, or simply sit and take in the peaceful surroundings. Whether you're an avid boater or just love the idea of watching the sunset, this home offers a lifestyle that's second to none.
With a 2-car garage, plenty of storage, and a location that balances privacy with convenience, this home is truly a gem. Don't miss the opportunity to make it yours—schedule a private tour today!
OPEN HOUSE Saturday, February 22nd, 11-1!
Location
State MD
County Calvert
Zoning R-1
Rooms
Basement Connecting Stairway, Daylight, Full, Fully Finished, Garage Access, Interior Access, Outside Entrance, Rear Entrance, Walkout Level, Windows
Interior
Interior Features 2nd Kitchen, Attic, Ceiling Fan(s), Combination Kitchen/Dining, Combination Dining/Living, Combination Kitchen/Living, Recessed Lighting
Hot Water Electric
Heating Heat Pump(s)
Cooling Central A/C, Heat Pump(s)
Fireplaces Number 1
Fireplaces Type Gas/Propane
Inclusions Egg Grill & Grilling Station, Reverse Osmosis System in main kitchen, Compost Bin, Kayak Stand
Furnishings No
Fireplace Y
Heat Source Electric, Propane - Leased
Laundry Upper Floor
Exterior
Exterior Feature Balconies- Multiple, Deck(s), Patio(s)
Parking Features Additional Storage Area, Garage - Front Entry, Garage Door Opener, Inside Access, Oversized
Garage Spaces 10.0
Water Access Y
View Creek/Stream, Marina, Trees/Woods, Water
Accessibility None
Porch Balconies- Multiple, Deck(s), Patio(s)
Attached Garage 2
Total Parking Spaces 10
Garage Y
Building
Lot Description Sloping, Stream/Creek, Trees/Wooded
Story 4
Foundation Concrete Perimeter, Permanent, Slab
Sewer Private Septic Tank, On Site Septic
Water Well
Architectural Style Contemporary, Split Level
Level or Stories 4
Additional Building Above Grade, Below Grade
New Construction N
Schools
High Schools Patuxent
School District Calvert County Public Schools
Others
Senior Community No
Tax ID 0501145037
Ownership Fee Simple
SqFt Source Assessor
Acceptable Financing Cash, Conventional
Listing Terms Cash, Conventional
Financing Cash,Conventional
Special Listing Condition Standard

"Simone's passion for real estate and her love for "The DMV" are a perfect match. She has made it her mission to help local residents sell their homes quickly and at the best possible prices. Equally, she takes immense pride in assisting homebuyers in finding their perfect piece of paradise in DC, Maryland and Virginia. "
GET MORE INFORMATION
- Northwest Washington, DC Homes For Sale
- Arlington, VA Homes For Sale
- Silver Spring, MD Homes For Sale
- McLean, VA Homes For Sale
- Bethesda, MD Homes For Sale
- Falls Church, VA Homes For Sale
- Columbia Heights, DC Homes For Sale
- Gaithersburg, MD Homes For Sale
- Petworth, DC Homes For Sale
- Germantown, MD Homes For Sale
- Chevy Chase, MD Homes For Sale
- Potomac, MD Homes For Sale
- Chillum, MD Homes For Sale
- Foggy Bottom, DC Homes For Sale
- College Park, MD Homes For Sale
- Takoma Park, MD Homes For Sale
- Olney, MD Homes For Sale
- Friendship Heights, MD Homes For Sale
- Wesley Heights, MD Homes For Sale
- Kensington, MD Homes For Sale
- Seven Corners, VA Homes For Sale
- Langley Park, MD Homes For Sale
- Palisades, DC Homes For Sale
- Brookmont, MD Homes For Sale
- Spring Valley, DC Homes For Sale
- Martin's Additions, MD Homes For Sale
- Cabin John, MD Homes For Sale
- Rockville, MD Homes For Sale
- Woodhaven, MD Homes For Sale
- Westgate, MD Homes For Sale




