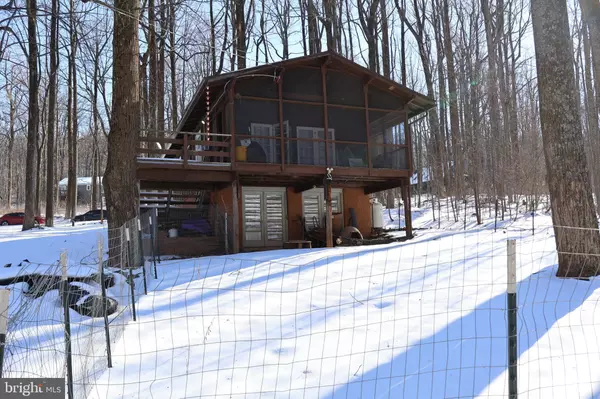UPDATED:
02/15/2025 09:14 PM
Key Details
Property Type Single Family Home
Sub Type Detached
Listing Status Active
Purchase Type For Sale
Square Footage 609 sqft
Price per Sqft $426
Subdivision Blue Mountain
MLS Listing ID VAWR2010192
Style Ranch/Rambler,Cabin/Lodge
Bedrooms 2
Full Baths 1
HOA Y/N N
Abv Grd Liv Area 609
Originating Board BRIGHT
Year Built 1968
Annual Tax Amount $974
Tax Year 2022
Lot Size 0.617 Acres
Acres 0.62
Property Sub-Type Detached
Property Description
Situated on a beautiful, wooded lot, nestled in the trees, with just enough yard for the kids, dogs, and/or garden!
Notable features: Large screened-in deck; open-concept living area with living room, eat-in area, and kitchen; two adequately sized bedrooms; full bath with stall shower. The unfinished basement has laundry and is framed for rooms. There is an additional full bath in lower level (not in use).
Roof replaced 2021.
Very close to Fox Meadow Vineyards & Winery!
If you are looking for peace & quiet in the mountains, now is your chance.
Location
State VA
County Warren
Zoning R
Rooms
Other Rooms Living Room, Dining Room, Primary Bedroom, Bedroom 2, Kitchen, Basement, Laundry, Full Bath, Screened Porch
Basement Walkout Level, Full, Unfinished, Rear Entrance, Space For Rooms, Rough Bath Plumb
Main Level Bedrooms 2
Interior
Interior Features Breakfast Area, Combination Dining/Living, Floor Plan - Open, Bathroom - Stall Shower, Wood Floors
Hot Water Electric
Heating Baseboard - Electric
Cooling Ceiling Fan(s), Window Unit(s)
Flooring Hardwood, Laminated
Equipment Oven/Range - Electric, Refrigerator, Dryer, Exhaust Fan, Washer
Fireplace N
Appliance Oven/Range - Electric, Refrigerator, Dryer, Exhaust Fan, Washer
Heat Source Electric
Laundry Basement
Exterior
Amenities Available Lake
Water Access N
View Garden/Lawn, Trees/Woods
Roof Type Asphalt
Street Surface Gravel
Accessibility None
Garage N
Building
Lot Description Backs to Trees, Partly Wooded, Rear Yard, Rural
Story 2
Foundation Block
Sewer On Site Septic
Water Well
Architectural Style Ranch/Rambler, Cabin/Lodge
Level or Stories 2
Additional Building Above Grade, Below Grade
Structure Type Paneled Walls
New Construction N
Schools
High Schools Warren County
School District Warren County Public Schools
Others
HOA Fee Include Road Maintenance
Senior Community No
Tax ID 24A 28A 335
Ownership Fee Simple
SqFt Source Estimated
Special Listing Condition Standard

"Simone's passion for real estate and her love for "The DMV" are a perfect match. She has made it her mission to help local residents sell their homes quickly and at the best possible prices. Equally, she takes immense pride in assisting homebuyers in finding their perfect piece of paradise in DC, Maryland and Virginia. "
GET MORE INFORMATION
- Northwest Washington, DC Homes For Sale
- Arlington, VA Homes For Sale
- Silver Spring, MD Homes For Sale
- McLean, VA Homes For Sale
- Bethesda, MD Homes For Sale
- Falls Church, VA Homes For Sale
- Columbia Heights, DC Homes For Sale
- Gaithersburg, MD Homes For Sale
- Petworth, DC Homes For Sale
- Germantown, MD Homes For Sale
- Chevy Chase, MD Homes For Sale
- Potomac, MD Homes For Sale
- Chillum, MD Homes For Sale
- Foggy Bottom, DC Homes For Sale
- College Park, MD Homes For Sale
- Takoma Park, MD Homes For Sale
- Olney, MD Homes For Sale
- Friendship Heights, MD Homes For Sale
- Wesley Heights, MD Homes For Sale
- Kensington, MD Homes For Sale
- Seven Corners, VA Homes For Sale
- Langley Park, MD Homes For Sale
- Palisades, DC Homes For Sale
- Brookmont, MD Homes For Sale
- Spring Valley, DC Homes For Sale
- Martin's Additions, MD Homes For Sale
- Cabin John, MD Homes For Sale
- Rockville, MD Homes For Sale
- Woodhaven, MD Homes For Sale
- Westgate, MD Homes For Sale




