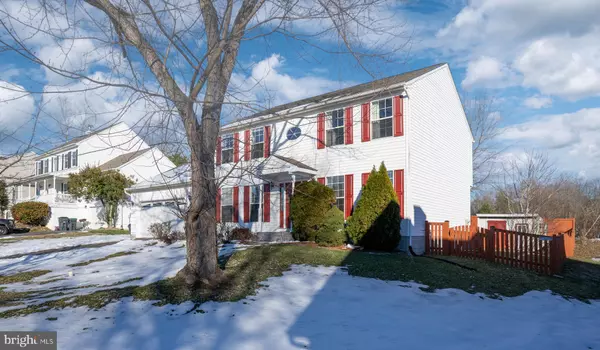UPDATED:
01/17/2025 04:49 PM
Key Details
Property Type Single Family Home
Sub Type Detached
Listing Status Active
Purchase Type For Sale
Square Footage 2,440 sqft
Price per Sqft $204
Subdivision Stratford Place
MLS Listing ID VAST2035118
Style Colonial
Bedrooms 4
Full Baths 2
Half Baths 1
HOA Fees $247/ann
HOA Y/N Y
Abv Grd Liv Area 2,440
Originating Board BRIGHT
Year Built 1995
Annual Tax Amount $3,759
Tax Year 2024
Lot Size 9,744 Sqft
Acres 0.22
Property Description
This bright and airy three-level home is filled with natural light and offers an inviting, open layout. The spacious formal living room leads to a generous, light-filled dining room with a charming bay window, creating the perfect setting for holiday gatherings and special occasions.
The large eat-in kitchen is a chef's dream, offering ample cabinet space with 42-inch cabinets, a pantry, and a generous sit-up counter. Stainless steel appliances add a sleek, modern touch. The bright family room is ideal for relaxing, featuring vaulted ceilings, a cozy fireplace with an insert, and a sliding door that opens to the fenced backyard. You'll look forward to warm weather, when you can take full advantage of the expansive deck—perfect for outdoor dining or lounging.
The main level also features a dedicated office, offering privacy and functionality for those who work from home.
Upstairs, the spacious primary bedroom suite is a true retreat, with vaulted ceilings and an en-suite bath featuring a double vanity, a separate shower, and a soaking tub. Three additional bedrooms and a second full bathroom complete the upper level.
The expansive full basement offers over 1,300 square feet of untapped potential and includes rough-in plumbing for a future full bath.
Nestled on a quiet cul-de-sac, this home also features a large two-car front-load garage and an asphalt driveway, providing plenty of parking and excellent curb appeal.
Location
State VA
County Stafford
Zoning R1
Rooms
Other Rooms Living Room, Dining Room, Primary Bedroom, Bedroom 2, Bedroom 3, Bedroom 4, Kitchen, Family Room, Basement, Foyer, Laundry, Office, Bathroom 2, Primary Bathroom, Half Bath
Basement Full, Rough Bath Plumb, Space For Rooms, Unfinished
Interior
Interior Features Wood Floors, Crown Moldings
Hot Water Electric
Heating Heat Pump(s)
Cooling Heat Pump(s)
Flooring Wood, Ceramic Tile
Equipment Built-In Microwave, Dryer, Washer, Dishwasher, Disposal, Refrigerator, Icemaker, Stove
Fireplace N
Window Features Bay/Bow
Appliance Built-In Microwave, Dryer, Washer, Dishwasher, Disposal, Refrigerator, Icemaker, Stove
Heat Source Electric
Laundry Main Floor
Exterior
Exterior Feature Deck(s)
Parking Features Garage - Front Entry, Garage Door Opener
Garage Spaces 2.0
Fence Privacy, Rear
Water Access N
Roof Type Architectural Shingle
Street Surface Black Top
Accessibility None
Porch Deck(s)
Road Frontage State
Attached Garage 2
Total Parking Spaces 2
Garage Y
Building
Lot Description Cul-de-sac
Story 3
Foundation Permanent
Sewer Public Sewer
Water Public
Architectural Style Colonial
Level or Stories 3
Additional Building Above Grade, Below Grade
New Construction N
Schools
Elementary Schools Call School Board
Middle Schools Call School Board
High Schools Call School Board
School District Stafford County Public Schools
Others
HOA Fee Include Common Area Maintenance,Management
Senior Community No
Tax ID 54EE 1 58
Ownership Fee Simple
SqFt Source Assessor
Acceptable Financing Conventional, Cash, FHA, VA
Listing Terms Conventional, Cash, FHA, VA
Financing Conventional,Cash,FHA,VA
Special Listing Condition Standard

"Simone's passion for real estate and her love for "The DMV" are a perfect match. She has made it her mission to help local residents sell their homes quickly and at the best possible prices. Equally, she takes immense pride in assisting homebuyers in finding their perfect piece of paradise in DC, Maryland and Virginia. "
GET MORE INFORMATION
- Northwest Washington, DC Homes For Sale
- Arlington, VA Homes For Sale
- Silver Spring, MD Homes For Sale
- McLean, VA Homes For Sale
- Bethesda, MD Homes For Sale
- Falls Church, VA Homes For Sale
- Columbia Heights, DC Homes For Sale
- Gaithersburg, MD Homes For Sale
- Petworth, DC Homes For Sale
- Germantown, MD Homes For Sale
- Chevy Chase, MD Homes For Sale
- Potomac, MD Homes For Sale
- Chillum, MD Homes For Sale
- Foggy Bottom, DC Homes For Sale
- College Park, MD Homes For Sale
- Takoma Park, MD Homes For Sale
- Olney, MD Homes For Sale
- Friendship Heights, MD Homes For Sale
- Wesley Heights, MD Homes For Sale
- Kensington, MD Homes For Sale
- Seven Corners, VA Homes For Sale
- Langley Park, MD Homes For Sale
- Palisades, DC Homes For Sale
- Brookmont, MD Homes For Sale
- Spring Valley, DC Homes For Sale
- Martin's Additions, MD Homes For Sale
- Cabin John, MD Homes For Sale
- Rockville, MD Homes For Sale
- Woodhaven, MD Homes For Sale
- Westgate, MD Homes For Sale




