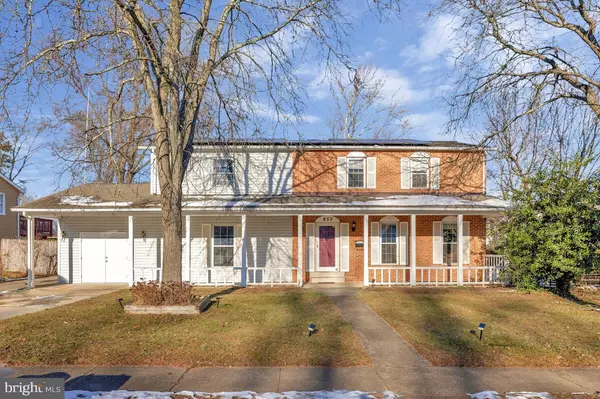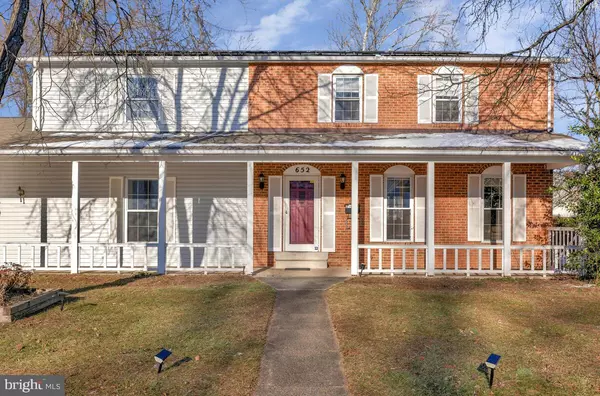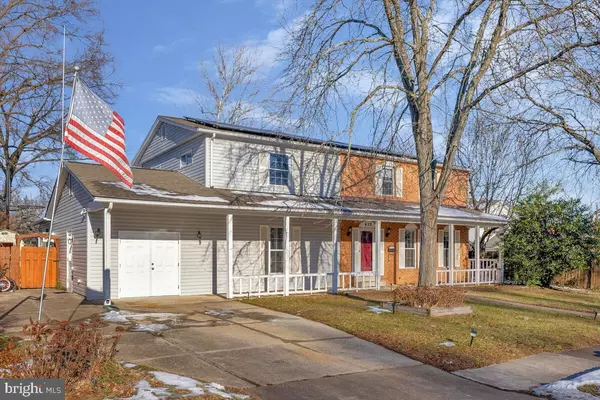OPEN HOUSE
Sat Jan 18, 1:00pm - 3:00pm
Sun Jan 19, 1:00pm - 3:00pm
UPDATED:
01/16/2025 03:20 PM
Key Details
Property Type Single Family Home
Sub Type Detached
Listing Status Active
Purchase Type For Sale
Square Footage 2,531 sqft
Price per Sqft $296
Subdivision Chandon Woods
MLS Listing ID VAFX2217430
Style Colonial
Bedrooms 5
Full Baths 3
Half Baths 1
HOA Y/N N
Abv Grd Liv Area 2,531
Originating Board BRIGHT
Year Built 1968
Annual Tax Amount $8,119
Tax Year 2024
Lot Size 0.252 Acres
Acres 0.25
Property Description
The home features generously sized bedrooms, ensuring ample space for all your needs. The garage has been thoughtfully converted into a fully functional in-law suite/apartment, complete with a full kitchen and separate entrance, providing both comfort and privacy. The kitchen in the main house boasts all-new appliances, offering a sleek and modern cooking space, and the entire home has been freshly painted throughout, giving it a clean, updated feel. Additionally, the seller will pay for the solar panels on the roof at settlement, providing the new owners with sustainable energy savings. This home truly offers everything you could want in a property – style, space, functionality, and more!
Location
State VA
County Fairfax
Zoning 804
Rooms
Main Level Bedrooms 1
Interior
Interior Features Window Treatments, Carpet
Hot Water Natural Gas
Heating Forced Air
Cooling Central A/C, Solar On Grid
Flooring Carpet, Hardwood, Laminate Plank
Fireplaces Number 1
Equipment Dishwasher, Dryer, Washer, Refrigerator, Oven/Range - Gas, Built-In Microwave
Fireplace Y
Appliance Dishwasher, Dryer, Washer, Refrigerator, Oven/Range - Gas, Built-In Microwave
Heat Source Natural Gas
Exterior
Water Access N
Accessibility None
Garage N
Building
Story 2
Foundation Other
Sewer Public Sewer
Water Public
Architectural Style Colonial
Level or Stories 2
Additional Building Above Grade, Below Grade
New Construction N
Schools
Elementary Schools Herndon
Middle Schools Herndon
High Schools Herndon
School District Fairfax County Public Schools
Others
Senior Community No
Tax ID 0162 18100017
Ownership Fee Simple
SqFt Source Assessor
Special Listing Condition Standard

"Simone's passion for real estate and her love for "The DMV" are a perfect match. She has made it her mission to help local residents sell their homes quickly and at the best possible prices. Equally, she takes immense pride in assisting homebuyers in finding their perfect piece of paradise in DC, Maryland and Virginia. "
GET MORE INFORMATION
- Northwest Washington, DC Homes For Sale
- Arlington, VA Homes For Sale
- Silver Spring, MD Homes For Sale
- McLean, VA Homes For Sale
- Bethesda, MD Homes For Sale
- Falls Church, VA Homes For Sale
- Columbia Heights, DC Homes For Sale
- Gaithersburg, MD Homes For Sale
- Petworth, DC Homes For Sale
- Germantown, MD Homes For Sale
- Chevy Chase, MD Homes For Sale
- Potomac, MD Homes For Sale
- Chillum, MD Homes For Sale
- Foggy Bottom, DC Homes For Sale
- College Park, MD Homes For Sale
- Takoma Park, MD Homes For Sale
- Olney, MD Homes For Sale
- Friendship Heights, MD Homes For Sale
- Wesley Heights, MD Homes For Sale
- Kensington, MD Homes For Sale
- Seven Corners, VA Homes For Sale
- Langley Park, MD Homes For Sale
- Palisades, DC Homes For Sale
- Brookmont, MD Homes For Sale
- Spring Valley, DC Homes For Sale
- Martin's Additions, MD Homes For Sale
- Cabin John, MD Homes For Sale
- Rockville, MD Homes For Sale
- Woodhaven, MD Homes For Sale
- Westgate, MD Homes For Sale




