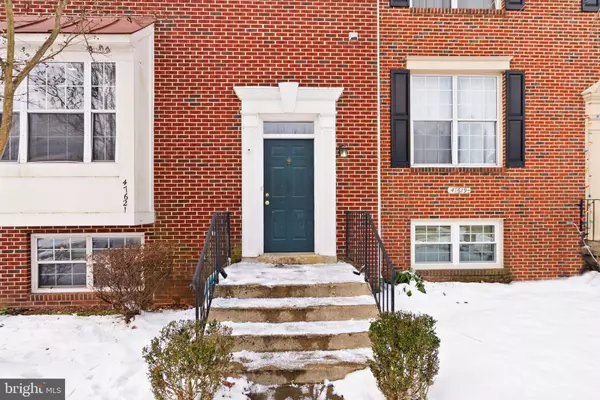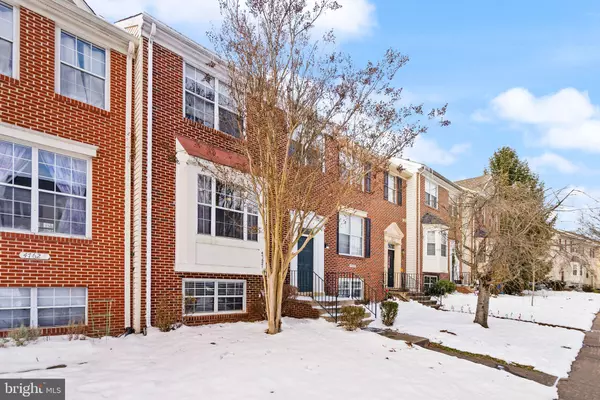UPDATED:
01/16/2025 10:28 PM
Key Details
Property Type Townhouse
Sub Type Interior Row/Townhouse
Listing Status Active
Purchase Type For Rent
Square Footage 2,058 sqft
Subdivision Cascades
MLS Listing ID VALO2086404
Style Other
Bedrooms 4
Full Baths 3
Half Baths 1
Abv Grd Liv Area 1,464
Originating Board BRIGHT
Year Built 1992
Lot Size 1,742 Sqft
Acres 0.04
Property Description
**Available FEBRUARY 1st **4 Bedroom/3.5 Bathroom** *light-filled townhome *fresh paint throughout **Gourmet Kitchen, a brand new gas stove and Granite countertops | Lower level Washer/Dryer** Awesome Lower Level and 4 Bedrooms, 1 Bath and Newer Carpeting!! NEW TREX Deck off the Main Living Room and Lower exit to fenced in backyard * Primary Bedroom with walk-in closet & ceiling fans* Very Spacious 2nd, 3rd & 4th bedrooms* Small oasis backyard, it's important to note, tenant is responsible for shrub, mulch and grass cutting*
The HOA fees are paid by the owner, while tenants pay for electric, gas and water.
The location is perfect for easy access to nearby shopping and Route 7 & 28. Perfect location to Dulles Town Center * Residents can enjoy nearby parks, recreational facilities, and community events, enhancing their lifestyle * The lease term is between 12-18 months, and there is a $150 repair deductible.
Location
State VA
County Loudoun
Zoning PDH4
Rooms
Other Rooms Living Room, Dining Room, Primary Bedroom, Bedroom 2, Bedroom 3, Kitchen, Foyer, Laundry, Recreation Room, Primary Bathroom, Full Bath, Half Bath
Basement Daylight, Full, Fully Finished, Outside Entrance, Interior Access
Interior
Interior Features Breakfast Area, Floor Plan - Open, Formal/Separate Dining Room, Wood Floors
Hot Water 60+ Gallon Tank, Natural Gas
Heating Heat Pump - Gas BackUp
Cooling Central A/C, Ceiling Fan(s)
Fireplaces Number 1
Fireplaces Type Double Sided
Equipment Disposal, Dryer - Electric, Exhaust Fan, Microwave, Refrigerator, Stove, Washer, Water Heater
Fireplace Y
Appliance Disposal, Dryer - Electric, Exhaust Fan, Microwave, Refrigerator, Stove, Washer, Water Heater
Heat Source Natural Gas
Laundry Basement
Exterior
Water Access N
Accessibility None
Garage N
Building
Story 3
Foundation Slab
Sewer Public Sewer
Water Filter, Public
Architectural Style Other
Level or Stories 3
Additional Building Above Grade, Below Grade
New Construction N
Schools
Elementary Schools Lowes Island
Middle Schools Seneca Ridge
High Schools Dominion
School District Loudoun County Public Schools
Others
Pets Allowed N
HOA Fee Include Pool(s)
Senior Community No
Tax ID 007484567000
Ownership Other
SqFt Source Assessor

"Simone's passion for real estate and her love for "The DMV" are a perfect match. She has made it her mission to help local residents sell their homes quickly and at the best possible prices. Equally, she takes immense pride in assisting homebuyers in finding their perfect piece of paradise in DC, Maryland and Virginia. "
GET MORE INFORMATION
- Northwest Washington, DC Homes For Sale
- Arlington, VA Homes For Sale
- Silver Spring, MD Homes For Sale
- McLean, VA Homes For Sale
- Bethesda, MD Homes For Sale
- Falls Church, VA Homes For Sale
- Columbia Heights, DC Homes For Sale
- Gaithersburg, MD Homes For Sale
- Petworth, DC Homes For Sale
- Germantown, MD Homes For Sale
- Chevy Chase, MD Homes For Sale
- Potomac, MD Homes For Sale
- Chillum, MD Homes For Sale
- Foggy Bottom, DC Homes For Sale
- College Park, MD Homes For Sale
- Takoma Park, MD Homes For Sale
- Olney, MD Homes For Sale
- Friendship Heights, MD Homes For Sale
- Wesley Heights, MD Homes For Sale
- Kensington, MD Homes For Sale
- Seven Corners, VA Homes For Sale
- Langley Park, MD Homes For Sale
- Palisades, DC Homes For Sale
- Brookmont, MD Homes For Sale
- Spring Valley, DC Homes For Sale
- Martin's Additions, MD Homes For Sale
- Cabin John, MD Homes For Sale
- Rockville, MD Homes For Sale
- Woodhaven, MD Homes For Sale
- Westgate, MD Homes For Sale




