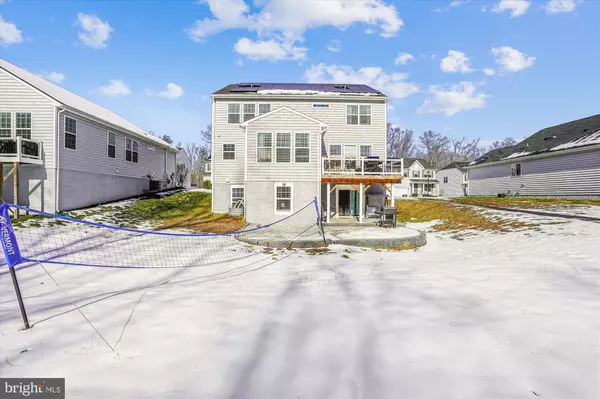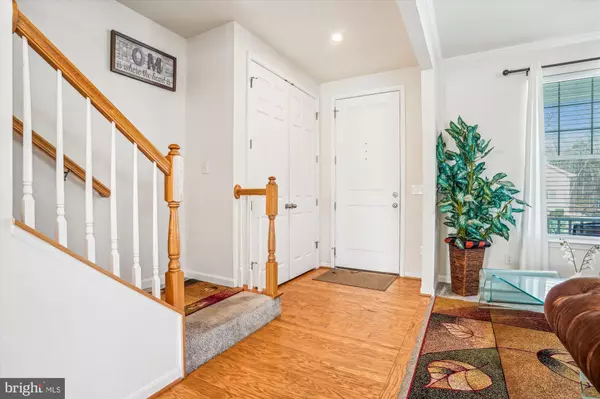OPEN HOUSE
Sat Jan 18, 12:00pm - 3:00pm
UPDATED:
01/16/2025 03:20 PM
Key Details
Property Type Single Family Home
Sub Type Detached
Listing Status Active
Purchase Type For Sale
Square Footage 2,756 sqft
Price per Sqft $263
Subdivision Leeland Station
MLS Listing ID VAST2035128
Style Colonial
Bedrooms 5
Full Baths 4
Half Baths 1
HOA Fees $91/mo
HOA Y/N Y
Abv Grd Liv Area 2,756
Originating Board BRIGHT
Year Built 2020
Annual Tax Amount $5,112
Tax Year 2024
Lot Size 7,431 Sqft
Acres 0.17
Property Description
Explore the walking trails, take the kids to the playground or pool, and enjoy the tennis, basketball, and volleyball courts. The community also boasts a catch-and-release pond, a fire pit, an amphitheater, a picnic area, and a mini fitness center.
On the main level, you will find a spacious formal living room and dining room that flow seamlessly into a beautifully appointed kitchen, complete with 42-inch white cabinets, a huge island, and stainless steel appliances. Adjacent to the kitchen is a large family room, perfect for gatherings.
Upstairs, there are three generously sized bedrooms with ample closet space, a bonus loft area ideal for a playroom or additional office space, and two more full bathrooms. The primary suite is a true retreat, featuring a walk-in closet and a stunning primary bath with custom tile work.
The fully finished basement adds even more living space, with a large family room, a fifth bedroom, another full bathroom, and an additional bump-out room that can be converted into a sixth bedroom. The walkout basement opens to a large, well-designed patio, perfect for outdoor relaxation.
Location
State VA
County Stafford
Zoning PD1
Rooms
Basement Fully Finished, Walkout Level
Interior
Interior Features Carpet, Family Room Off Kitchen, Ceiling Fan(s), Dining Area, Walk-in Closet(s), Wood Floors
Hot Water Natural Gas
Heating Central, Forced Air, Ceiling
Cooling None
Equipment Built-In Microwave, Built-In Range, Dishwasher, Disposal, Dryer, Exhaust Fan, Icemaker, Refrigerator, Stove, Washer
Fireplace N
Appliance Built-In Microwave, Built-In Range, Dishwasher, Disposal, Dryer, Exhaust Fan, Icemaker, Refrigerator, Stove, Washer
Heat Source Natural Gas
Exterior
Parking Features Garage - Front Entry, Inside Access
Garage Spaces 2.0
Water Access N
Accessibility None
Attached Garage 2
Total Parking Spaces 2
Garage Y
Building
Story 3
Foundation Concrete Perimeter
Sewer Public Sewer
Water Public
Architectural Style Colonial
Level or Stories 3
Additional Building Above Grade, Below Grade
New Construction N
Schools
Elementary Schools Conway
Middle Schools Edward E. Drew
High Schools Stafford
School District Stafford County Public Schools
Others
Senior Community No
Tax ID 46M 6D 745
Ownership Fee Simple
SqFt Source Assessor
Acceptable Financing Cash, Conventional, FHA, VA
Listing Terms Cash, Conventional, FHA, VA
Financing Cash,Conventional,FHA,VA
Special Listing Condition Standard

"Simone's passion for real estate and her love for "The DMV" are a perfect match. She has made it her mission to help local residents sell their homes quickly and at the best possible prices. Equally, she takes immense pride in assisting homebuyers in finding their perfect piece of paradise in DC, Maryland and Virginia. "
GET MORE INFORMATION
- Northwest Washington, DC Homes For Sale
- Arlington, VA Homes For Sale
- Silver Spring, MD Homes For Sale
- McLean, VA Homes For Sale
- Bethesda, MD Homes For Sale
- Falls Church, VA Homes For Sale
- Columbia Heights, DC Homes For Sale
- Gaithersburg, MD Homes For Sale
- Petworth, DC Homes For Sale
- Germantown, MD Homes For Sale
- Chevy Chase, MD Homes For Sale
- Potomac, MD Homes For Sale
- Chillum, MD Homes For Sale
- Foggy Bottom, DC Homes For Sale
- College Park, MD Homes For Sale
- Takoma Park, MD Homes For Sale
- Olney, MD Homes For Sale
- Friendship Heights, MD Homes For Sale
- Wesley Heights, MD Homes For Sale
- Kensington, MD Homes For Sale
- Seven Corners, VA Homes For Sale
- Langley Park, MD Homes For Sale
- Palisades, DC Homes For Sale
- Brookmont, MD Homes For Sale
- Spring Valley, DC Homes For Sale
- Martin's Additions, MD Homes For Sale
- Cabin John, MD Homes For Sale
- Rockville, MD Homes For Sale
- Woodhaven, MD Homes For Sale
- Westgate, MD Homes For Sale




