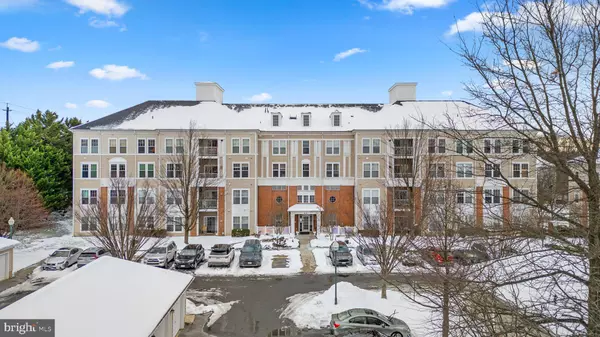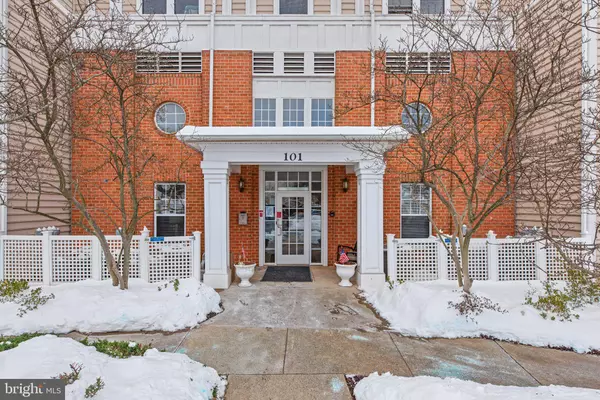UPDATED:
01/17/2025 10:28 PM
Key Details
Property Type Condo
Sub Type Condo/Co-op
Listing Status Active
Purchase Type For Sale
Square Footage 1,161 sqft
Price per Sqft $366
Subdivision King Farm Watkins Pond
MLS Listing ID MDMC2161122
Style Colonial
Bedrooms 2
Full Baths 2
Condo Fees $743/mo
HOA Y/N Y
Abv Grd Liv Area 1,161
Originating Board BRIGHT
Year Built 1999
Annual Tax Amount $4,267
Tax Year 2024
Property Description
Experience the lifestyle you've been dreaming of in King Farm! This beautifully renovated 2-bedroom, 2-bath condo offers the ultimate convenience of first-floor living. Step inside to discover hardwood floors, elegant crown molding in the living and dining rooms, and a sliding glass door to your private terrace. Living room features a ceiling fan with light.
The kitchen is a chef's delight, featuring 42" cabinets, a ceramic tile backsplash, granite countertops, stainless steel appliances with gas cooking, a stainless undermount sink, a pantry, and ceramic tile flooring.
The primary bedroom boasts a walk-in closet with custom organizers, while the second bedroom also includes a closet with custom organizers. Both bedrooms include ceiling fans with lights. Additional conveniences include a guest closet with custom organizers and a full-size washer and dryer with extra storage space.
This condo is freshly painted and move-in ready, and comes with a deeded private garage, TWO owner parking spaces, and TWO visitor parking spots.
Enjoy all the incredible amenities King Farm has to offer, including parks, a community gym, swimming pools, tennis courts, a clubhouse, nearby shops, restaurants, and even a free shuttle to the metro.
Don't wait—schedule a showing today. This one won't last long—your dream home awaits!
Please find out about the potential $5,000 grant money available for this home, along with reduced PMI and reduced rate!!
Location
State MD
County Montgomery
Zoning OCPD
Rooms
Main Level Bedrooms 2
Interior
Hot Water Natural Gas
Heating Hot Water, Forced Air
Cooling Central A/C
Fireplace N
Heat Source Natural Gas
Exterior
Parking Features Garage Door Opener, Other
Garage Spaces 5.0
Amenities Available Basketball Courts, Exercise Room, Pool - Outdoor, Tot Lots/Playground, Tennis Courts
Water Access N
Accessibility Level Entry - Main
Total Parking Spaces 5
Garage Y
Building
Story 1
Unit Features Garden 1 - 4 Floors
Sewer Public Sewer
Water Public
Architectural Style Colonial
Level or Stories 1
Additional Building Above Grade, Below Grade
New Construction N
Schools
School District Montgomery County Public Schools
Others
Pets Allowed Y
HOA Fee Include Pool(s),Recreation Facility,Lawn Maintenance,Management,Reserve Funds,Snow Removal,Trash
Senior Community No
Tax ID 160403248936
Ownership Condominium
Special Listing Condition Standard
Pets Allowed Size/Weight Restriction

"Simone's passion for real estate and her love for "The DMV" are a perfect match. She has made it her mission to help local residents sell their homes quickly and at the best possible prices. Equally, she takes immense pride in assisting homebuyers in finding their perfect piece of paradise in DC, Maryland and Virginia. "
GET MORE INFORMATION
- Northwest Washington, DC Homes For Sale
- Arlington, VA Homes For Sale
- Silver Spring, MD Homes For Sale
- McLean, VA Homes For Sale
- Bethesda, MD Homes For Sale
- Falls Church, VA Homes For Sale
- Columbia Heights, DC Homes For Sale
- Gaithersburg, MD Homes For Sale
- Petworth, DC Homes For Sale
- Germantown, MD Homes For Sale
- Chevy Chase, MD Homes For Sale
- Potomac, MD Homes For Sale
- Chillum, MD Homes For Sale
- Foggy Bottom, DC Homes For Sale
- College Park, MD Homes For Sale
- Takoma Park, MD Homes For Sale
- Olney, MD Homes For Sale
- Friendship Heights, MD Homes For Sale
- Wesley Heights, MD Homes For Sale
- Kensington, MD Homes For Sale
- Seven Corners, VA Homes For Sale
- Langley Park, MD Homes For Sale
- Palisades, DC Homes For Sale
- Brookmont, MD Homes For Sale
- Spring Valley, DC Homes For Sale
- Martin's Additions, MD Homes For Sale
- Cabin John, MD Homes For Sale
- Rockville, MD Homes For Sale
- Woodhaven, MD Homes For Sale
- Westgate, MD Homes For Sale




