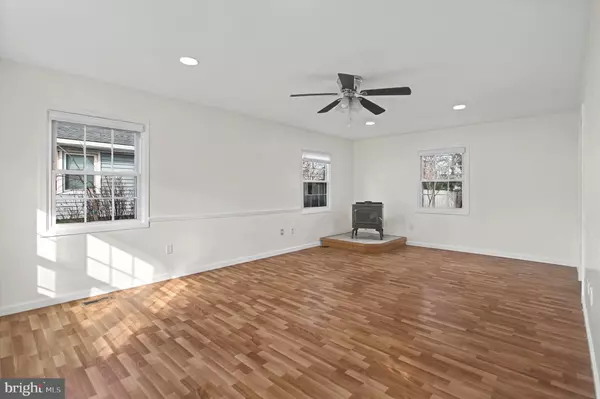UPDATED:
02/04/2025 09:07 PM
Key Details
Property Type Single Family Home
Sub Type Detached
Listing Status Active
Purchase Type For Sale
Square Footage 1,872 sqft
Price per Sqft $293
Subdivision Chapel Forge At Belair
MLS Listing ID MDPG2135948
Style Colonial
Bedrooms 4
Full Baths 2
Half Baths 1
HOA Y/N N
Abv Grd Liv Area 1,872
Originating Board BRIGHT
Year Built 1966
Annual Tax Amount $6,270
Tax Year 2024
Lot Size 0.287 Acres
Acres 0.29
Property Sub-Type Detached
Property Description
Step into this beautifully updated colonial, where timeless charm meets modern convenience. This spacious home features 4 bedrooms, 2.5 baths, and gleaming hardwood floors throughout, offering a warm and inviting ambiance.
The spacious dining room is a standout feature, perfect for hosting memorable gatherings. It seamlessly opens to the brand-new kitchen, a chef's delight with abundant cabinet space, an expansive eating area, and sleek finishes that combine functionality with style. The flow between these spaces creates a harmonious setting for both everyday living and entertainment.
The large living room, anchored by a cozy wood-burning stove, provides a comfortable space to relax. Updated bathrooms offer modern amenities, and a separate laundry room with a newer washer and dryer add convenience. The home is equipped with a newer HVAC system for year-round comfort and a backup generator for peace of mind.
Outside, the fenced backyard provides privacy and versatility, featuring a detached outbuilding that offers the potential for a studio, office, or workshop.
Don't miss the opportunity to call this elegant property your new home. Schedule your showing today!
Location
State MD
County Prince Georges
Zoning RSF95
Interior
Interior Features Floor Plan - Traditional, Formal/Separate Dining Room, Kitchen - Eat-In, Primary Bath(s), Wood Floors
Hot Water Natural Gas
Heating Forced Air
Cooling Central A/C
Flooring Wood
Fireplaces Number 1
Equipment Dishwasher, Disposal, Dryer, Refrigerator, Stove, Washer
Fireplace Y
Window Features Double Pane
Appliance Dishwasher, Disposal, Dryer, Refrigerator, Stove, Washer
Heat Source Natural Gas
Laundry Has Laundry, Main Floor
Exterior
Exterior Feature Patio(s)
Parking Features Garage Door Opener, Garage - Front Entry, Oversized
Garage Spaces 4.0
Fence Wood, Rear
Water Access N
Roof Type Shingle
Accessibility Other
Porch Patio(s)
Attached Garage 2
Total Parking Spaces 4
Garage Y
Building
Story 2
Foundation Concrete Perimeter, Block
Sewer Public Sewer
Water Public
Architectural Style Colonial
Level or Stories 2
Additional Building Above Grade, Below Grade
Structure Type Dry Wall
New Construction N
Schools
High Schools Bowie
School District Prince George'S County Public Schools
Others
Senior Community No
Tax ID 17141708320
Ownership Fee Simple
SqFt Source Assessor
Acceptable Financing Cash, Conventional, FHA, VA
Listing Terms Cash, Conventional, FHA, VA
Financing Cash,Conventional,FHA,VA
Special Listing Condition Standard

"Simone's passion for real estate and her love for "The DMV" are a perfect match. She has made it her mission to help local residents sell their homes quickly and at the best possible prices. Equally, she takes immense pride in assisting homebuyers in finding their perfect piece of paradise in DC, Maryland and Virginia. "
GET MORE INFORMATION
- Northwest Washington, DC Homes For Sale
- Arlington, VA Homes For Sale
- Silver Spring, MD Homes For Sale
- McLean, VA Homes For Sale
- Bethesda, MD Homes For Sale
- Falls Church, VA Homes For Sale
- Columbia Heights, DC Homes For Sale
- Gaithersburg, MD Homes For Sale
- Petworth, DC Homes For Sale
- Germantown, MD Homes For Sale
- Chevy Chase, MD Homes For Sale
- Potomac, MD Homes For Sale
- Chillum, MD Homes For Sale
- Foggy Bottom, DC Homes For Sale
- College Park, MD Homes For Sale
- Takoma Park, MD Homes For Sale
- Olney, MD Homes For Sale
- Friendship Heights, MD Homes For Sale
- Wesley Heights, MD Homes For Sale
- Kensington, MD Homes For Sale
- Seven Corners, VA Homes For Sale
- Langley Park, MD Homes For Sale
- Palisades, DC Homes For Sale
- Brookmont, MD Homes For Sale
- Spring Valley, DC Homes For Sale
- Martin's Additions, MD Homes For Sale
- Cabin John, MD Homes For Sale
- Rockville, MD Homes For Sale
- Woodhaven, MD Homes For Sale
- Westgate, MD Homes For Sale




