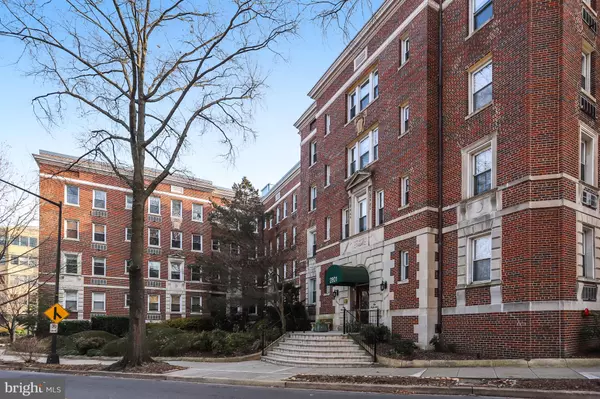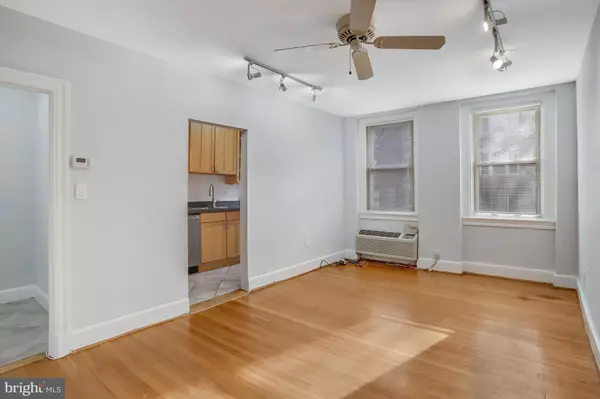UPDATED:
01/11/2025 11:31 AM
Key Details
Property Type Condo
Sub Type Condo/Co-op
Listing Status Active
Purchase Type For Sale
Square Footage 650 sqft
Price per Sqft $538
Subdivision Adams Morgan
MLS Listing ID DCDC2171150
Style Beaux Arts
Bedrooms 1
Full Baths 1
Condo Fees $543/mo
HOA Y/N N
Abv Grd Liv Area 650
Originating Board BRIGHT
Year Built 1926
Annual Tax Amount $58,041
Tax Year 2024
Property Sub-Type Condo/Co-op
Property Description
This inviting one-bedroom, one-bathroom unit offers a warm and cozy atmosphere, perfect for those seeking a peaceful retreat in a vibrant community. Step inside to discover a thoughtfully designed interior featuring beautiful wood floors and a traditional floor plan that seamlessly combines the dining and living areas. Natural light pours in through well-appointed window treatments, creating a bright and airy ambiance that makes you feel right at home. The kitchen is equipped with upgraded stainless appliances making meal preparation a delight. The bedroom features a huge walk-in closet for ample storage.
Located in a well-maintained building, your association fee covers a range of amenities, including exterior building maintenance, insurance, and property taxes, allowing you to enjoy a worry-free lifestyle. Additional storage is available, providing ample space for your belongings.
Conveniently located right off Rock Creek Parkway in the heart of Adams Morgan, the surrounding neighborhood offers a wealth of local attractions, parks, and dining options, making it easy to explore and enjoy the area.
Experience the perfect blend of historic charm and modern living at The Clydesdale!
*** Please note that coop fee includes property taxes! ***
Location
State DC
County Washington
Zoning R-1
Rooms
Main Level Bedrooms 1
Interior
Interior Features Combination Dining/Living, Wood Floors, Window Treatments, Floor Plan - Traditional
Hot Water Natural Gas
Heating Forced Air, Wall Unit
Cooling Ceiling Fan(s), Wall Unit
Equipment Dishwasher, Disposal, Microwave, Oven/Range - Electric, Refrigerator
Fireplace N
Appliance Dishwasher, Disposal, Microwave, Oven/Range - Electric, Refrigerator
Heat Source Electric
Laundry Common
Exterior
Amenities Available Extra Storage
Water Access N
Accessibility None
Garage N
Building
Story 1
Unit Features Garden 1 - 4 Floors
Sewer Public Sewer
Water Public
Architectural Style Beaux Arts
Level or Stories 1
Additional Building Above Grade, Below Grade
New Construction N
Schools
School District District Of Columbia Public Schools
Others
Pets Allowed Y
HOA Fee Include Ext Bldg Maint,Management,Insurance,Reserve Funds,Sewer,Snow Removal,Taxes,Trash,Water,Underlying Mortgage,Gas,Common Area Maintenance
Senior Community No
Tax ID 2585//0810
Ownership Cooperative
Special Listing Condition Standard
Pets Allowed No Pet Restrictions

"Simone's passion for real estate and her love for "The DMV" are a perfect match. She has made it her mission to help local residents sell their homes quickly and at the best possible prices. Equally, she takes immense pride in assisting homebuyers in finding their perfect piece of paradise in DC, Maryland and Virginia. "
GET MORE INFORMATION
- Northwest Washington, DC Homes For Sale
- Arlington, VA Homes For Sale
- Silver Spring, MD Homes For Sale
- McLean, VA Homes For Sale
- Bethesda, MD Homes For Sale
- Falls Church, VA Homes For Sale
- Columbia Heights, DC Homes For Sale
- Gaithersburg, MD Homes For Sale
- Petworth, DC Homes For Sale
- Germantown, MD Homes For Sale
- Chevy Chase, MD Homes For Sale
- Potomac, MD Homes For Sale
- Chillum, MD Homes For Sale
- Foggy Bottom, DC Homes For Sale
- College Park, MD Homes For Sale
- Takoma Park, MD Homes For Sale
- Olney, MD Homes For Sale
- Friendship Heights, MD Homes For Sale
- Wesley Heights, MD Homes For Sale
- Kensington, MD Homes For Sale
- Seven Corners, VA Homes For Sale
- Langley Park, MD Homes For Sale
- Palisades, DC Homes For Sale
- Brookmont, MD Homes For Sale
- Spring Valley, DC Homes For Sale
- Martin's Additions, MD Homes For Sale
- Cabin John, MD Homes For Sale
- Rockville, MD Homes For Sale
- Woodhaven, MD Homes For Sale
- Westgate, MD Homes For Sale




