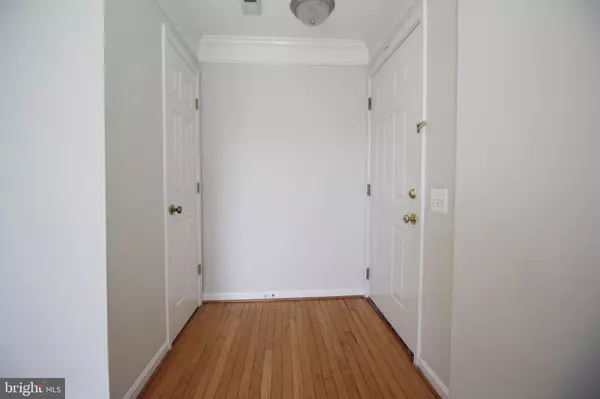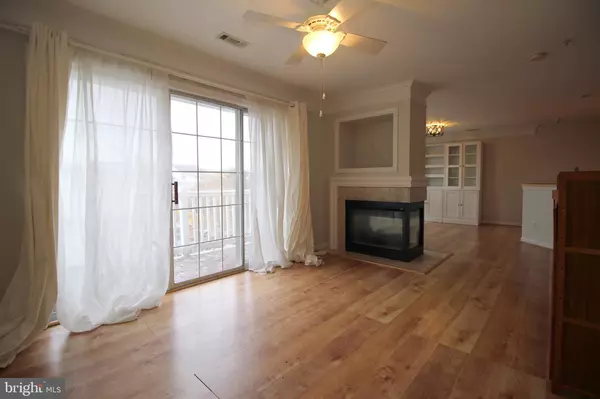UPDATED:
12/11/2024 05:43 PM
Key Details
Property Type Single Family Home, Condo
Sub Type Unit/Flat/Apartment
Listing Status Active
Purchase Type For Rent
Square Footage 1,148 sqft
Subdivision Chatham Green Condominium
MLS Listing ID VALO2082348
Style Other
Bedrooms 2
Full Baths 2
Half Baths 1
HOA Y/N Y
Abv Grd Liv Area 1,148
Originating Board BRIGHT
Year Built 1995
Property Description
During the application process, any additional fees and disclosures will be provided before application submission to help ensure transparency. Credit reporting is part of your lease and may increase your credit score up to 40 points over 12-24 months if rent is paid on time
Location
State VA
County Loudoun
Zoning R16
Rooms
Other Rooms Living Room, Dining Room, Primary Bedroom, Bedroom 2, Kitchen, Bathroom 2, Primary Bathroom
Interior
Interior Features Carpet, Ceiling Fan(s), Floor Plan - Open
Hot Water Electric
Heating Forced Air
Cooling Ceiling Fan(s), Central A/C
Flooring Carpet, Tile/Brick
Fireplaces Number 1
Equipment Dishwasher, Disposal, Dryer, Exhaust Fan, Icemaker, Refrigerator, Stove, Washer
Furnishings No
Fireplace Y
Appliance Dishwasher, Disposal, Dryer, Exhaust Fan, Icemaker, Refrigerator, Stove, Washer
Heat Source Natural Gas
Laundry Dryer In Unit, Washer In Unit
Exterior
Exterior Feature Balcony
Amenities Available Pool - Outdoor
Water Access N
Accessibility None
Porch Balcony
Garage N
Building
Story 2
Unit Features Garden 1 - 4 Floors
Sewer Public Sewer
Water Public
Architectural Style Other
Level or Stories 2
Additional Building Above Grade, Below Grade
New Construction N
Schools
Elementary Schools Rolling Ridge
Middle Schools Sterling
High Schools Park View
School District Loudoun County Public Schools
Others
Pets Allowed Y
HOA Fee Include Common Area Maintenance,Pool(s),Sewer,Snow Removal,Trash,Water
Senior Community No
Tax ID 014283364015
Ownership Other
SqFt Source Assessor
Miscellaneous HOA/Condo Fee,HVAC Maint,Taxes
Security Features Smoke Detector
Horse Property N
Pets Allowed Case by Case Basis, Size/Weight Restriction, Breed Restrictions, Pet Addendum/Deposit

"Simone's passion for real estate and her love for "The DMV" are a perfect match. She has made it her mission to help local residents sell their homes quickly and at the best possible prices. Equally, she takes immense pride in assisting homebuyers in finding their perfect piece of paradise in DC, Maryland and Virginia. "
GET MORE INFORMATION
- Northwest Washington, DC Homes For Sale
- Arlington, VA Homes For Sale
- Silver Spring, MD Homes For Sale
- McLean, VA Homes For Sale
- Bethesda, MD Homes For Sale
- Falls Church, VA Homes For Sale
- Columbia Heights, DC Homes For Sale
- Gaithersburg, MD Homes For Sale
- Petworth, DC Homes For Sale
- Germantown, MD Homes For Sale
- Chevy Chase, MD Homes For Sale
- Potomac, MD Homes For Sale
- Chillum, MD Homes For Sale
- Foggy Bottom, DC Homes For Sale
- College Park, MD Homes For Sale
- Takoma Park, MD Homes For Sale
- Olney, MD Homes For Sale
- Friendship Heights, MD Homes For Sale
- Wesley Heights, MD Homes For Sale
- Kensington, MD Homes For Sale
- Seven Corners, VA Homes For Sale
- Langley Park, MD Homes For Sale
- Palisades, DC Homes For Sale
- Brookmont, MD Homes For Sale
- Spring Valley, DC Homes For Sale
- Martin's Additions, MD Homes For Sale
- Cabin John, MD Homes For Sale
- Rockville, MD Homes For Sale
- Woodhaven, MD Homes For Sale
- Westgate, MD Homes For Sale




