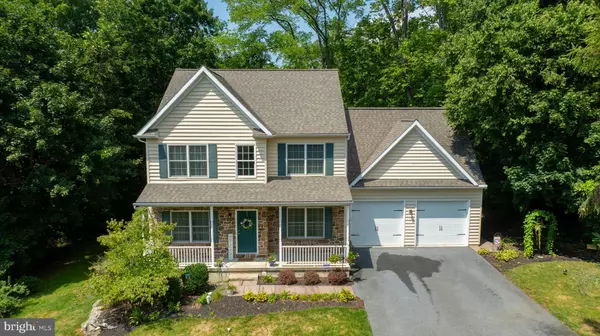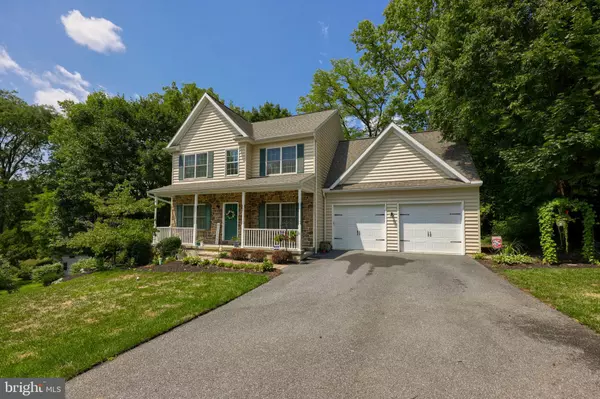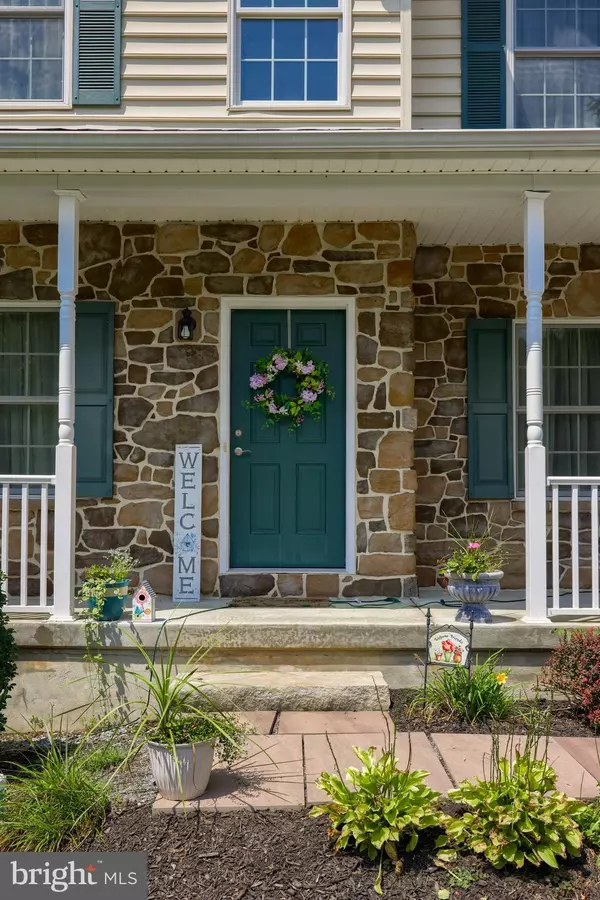UPDATED:
01/03/2025 04:08 PM
Key Details
Property Type Single Family Home
Sub Type Detached
Listing Status Pending
Purchase Type For Sale
Square Footage 2,040 sqft
Price per Sqft $235
Subdivision Leaf Park
MLS Listing ID PALA2061534
Style Colonial
Bedrooms 4
Full Baths 2
Half Baths 1
HOA Y/N N
Abv Grd Liv Area 2,040
Originating Board BRIGHT
Year Built 2015
Annual Tax Amount $6,121
Tax Year 2024
Lot Size 0.400 Acres
Acres 0.4
Lot Dimensions 0.00 x 0.00
Property Sub-Type Detached
Property Description
Step through the front door and into a welcoming and traditional layout that flows seamlessly between the living room, dining area, and gourmet kitchen. Picture yourself hosting friends and family in this light-filled space, where memories are made. The family room, the heart of the home, is a haven of relaxation with its charming gas fireplace—perfect for cozy nights in.
This home boasts four spacious bedrooms, including a luxurious primary suite with its own ensuite bath and ample closet space. Need more? With 2.5 bathrooms, there's plenty of room for everyone to prepare for the day without a hassle.
Downstairs, you'll find a full basement offering incredible versatility—set up a home gym, craft your dream entertainment center, or create the ultimate playroom. Plus, the walkout to the expansive backyard means easy access to outdoor enjoyment. Sitting on a generous, wooded lot, the backyard offers unparalleled privacy and a serene connection to nature.
Conveniently located yet blissfully quiet, this home provides the perfect balance of tranquility and accessibility. Whether you're seeking a peaceful retreat or room to grow, this property checks every box.
Don't wait—opportunities like this are rare. Schedule your showing today and take the first step toward making this exceptional home yours. Your forever home awaits!
Location
State PA
County Lancaster
Area Manor Twp (10541)
Zoning RESIDENTIAL
Rooms
Other Rooms Dining Room, Bedroom 2, Bedroom 3, Bedroom 4, Kitchen, Family Room, Bedroom 1
Basement Daylight, Full, Outside Entrance, Unfinished
Interior
Interior Features Bar, Breakfast Area
Hot Water Electric
Heating Forced Air, Heat Pump(s)
Cooling Central A/C
Fireplaces Number 1
Equipment Dishwasher, Microwave
Fireplace Y
Appliance Dishwasher, Microwave
Heat Source Electric
Exterior
Parking Features Garage - Front Entry
Garage Spaces 6.0
Water Access N
View Trees/Woods
Roof Type Composite
Accessibility None
Attached Garage 2
Total Parking Spaces 6
Garage Y
Building
Lot Description Landscaping, Partly Wooded
Story 2
Foundation Block
Sewer Public Sewer
Water Public
Architectural Style Colonial
Level or Stories 2
Additional Building Above Grade, Below Grade
New Construction N
Schools
School District Penn Manor
Others
Senior Community No
Tax ID 410-78966-0-0000
Ownership Fee Simple
SqFt Source Assessor
Special Listing Condition Standard

"Simone's passion for real estate and her love for "The DMV" are a perfect match. She has made it her mission to help local residents sell their homes quickly and at the best possible prices. Equally, she takes immense pride in assisting homebuyers in finding their perfect piece of paradise in DC, Maryland and Virginia. "
GET MORE INFORMATION
- Northwest Washington, DC Homes For Sale
- Arlington, VA Homes For Sale
- Silver Spring, MD Homes For Sale
- McLean, VA Homes For Sale
- Bethesda, MD Homes For Sale
- Falls Church, VA Homes For Sale
- Columbia Heights, DC Homes For Sale
- Gaithersburg, MD Homes For Sale
- Petworth, DC Homes For Sale
- Germantown, MD Homes For Sale
- Chevy Chase, MD Homes For Sale
- Potomac, MD Homes For Sale
- Chillum, MD Homes For Sale
- Foggy Bottom, DC Homes For Sale
- College Park, MD Homes For Sale
- Takoma Park, MD Homes For Sale
- Olney, MD Homes For Sale
- Friendship Heights, MD Homes For Sale
- Wesley Heights, MD Homes For Sale
- Kensington, MD Homes For Sale
- Seven Corners, VA Homes For Sale
- Langley Park, MD Homes For Sale
- Palisades, DC Homes For Sale
- Brookmont, MD Homes For Sale
- Spring Valley, DC Homes For Sale
- Martin's Additions, MD Homes For Sale
- Cabin John, MD Homes For Sale
- Rockville, MD Homes For Sale
- Woodhaven, MD Homes For Sale
- Westgate, MD Homes For Sale




