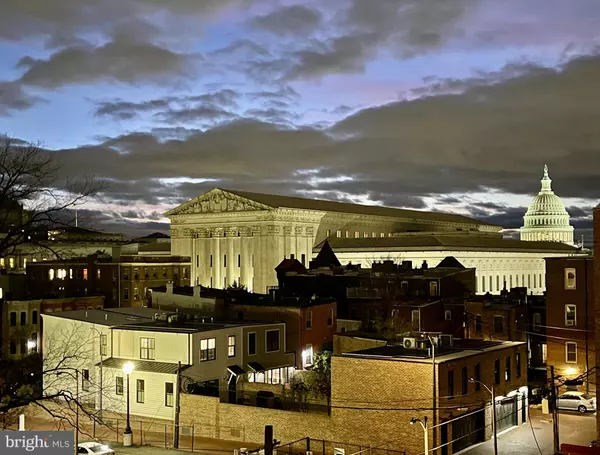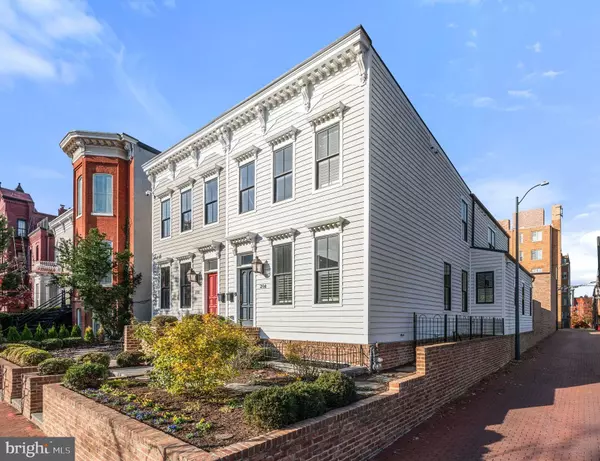UPDATED:
01/12/2025 07:14 PM
Key Details
Property Type Single Family Home, Townhouse
Sub Type Twin/Semi-Detached
Listing Status Active
Purchase Type For Sale
Square Footage 5,311 sqft
Price per Sqft $1,035
Subdivision Capitol Hill
MLS Listing ID DCDC2169536
Style Traditional
Bedrooms 6
Full Baths 5
Half Baths 1
HOA Y/N N
Abv Grd Liv Area 4,000
Originating Board BRIGHT
Year Built 1857
Annual Tax Amount $25,760
Tax Year 2024
Lot Size 3,353 Sqft
Acres 0.08
Property Description
The central kitchen is a showstopper ready for chef demonstrations, with premium appliances, a butler's pantry, and seamless integration of smart technology. The lower level features a ware-house sized retreat for flexible uses: media room, professional gym, and guest quarters with a private entrance. Outside, the private garden and courtyard is an entertainer's dream flowing from deck to built-in seating, outdoor grill station, and immaculate lawn surrounded by garden walls.
From spa-inspired baths to energy-efficient systems, every inch of this home blends timeless design with modern innovation. Whether hosting dignitaries, enjoying quiet evenings, or simply living in style, this is your chance to own a Capitol Hill icon. Schedule your private showing today and establish your Capital legacy.
Location
State DC
County Washington
Zoning RF-1
Direction South
Rooms
Basement Fully Finished, Interior Access, Outside Entrance
Interior
Interior Features Bathroom - Soaking Tub, Bathroom - Walk-In Shower, Butlers Pantry, Carpet, Crown Moldings, Family Room Off Kitchen, Kitchen - Island, Skylight(s), Sound System, Walk-in Closet(s)
Hot Water Natural Gas
Heating Forced Air
Cooling Central A/C
Flooring Hardwood
Inclusions Built-in cabinets, dressers, shelves in every room; Complete in-home sound system main level
Equipment Commercial Range, Dishwasher, Disposal, Dryer - Front Loading, Six Burner Stove, Washer - Front Loading
Fireplace N
Window Features Double Pane,Double Hung,Energy Efficient
Appliance Commercial Range, Dishwasher, Disposal, Dryer - Front Loading, Six Burner Stove, Washer - Front Loading
Heat Source Natural Gas
Laundry Upper Floor
Exterior
Exterior Feature Deck(s)
Parking Features Garage - Front Entry, Garage - Rear Entry, Garage Door Opener
Garage Spaces 2.0
Fence Masonry/Stone
Utilities Available Under Ground
Water Access N
View City
Accessibility None
Porch Deck(s)
Total Parking Spaces 2
Garage Y
Building
Story 3
Foundation Concrete Perimeter
Sewer Public Sewer
Water Public
Architectural Style Traditional
Level or Stories 3
Additional Building Above Grade, Below Grade
Structure Type 9'+ Ceilings,High
New Construction Y
Schools
Elementary Schools Peabody
Middle Schools Stuart-Hobson
School District District Of Columbia Public Schools
Others
Pets Allowed Y
Senior Community No
Tax ID 0758//0052
Ownership Fee Simple
SqFt Source Assessor
Acceptable Financing Cash, Conventional, FHA, VA
Horse Property N
Listing Terms Cash, Conventional, FHA, VA
Financing Cash,Conventional,FHA,VA
Special Listing Condition Standard
Pets Allowed No Pet Restrictions

"Simone's passion for real estate and her love for "The DMV" are a perfect match. She has made it her mission to help local residents sell their homes quickly and at the best possible prices. Equally, she takes immense pride in assisting homebuyers in finding their perfect piece of paradise in DC, Maryland and Virginia. "
GET MORE INFORMATION
- Northwest Washington, DC Homes For Sale
- Arlington, VA Homes For Sale
- Silver Spring, MD Homes For Sale
- McLean, VA Homes For Sale
- Bethesda, MD Homes For Sale
- Falls Church, VA Homes For Sale
- Columbia Heights, DC Homes For Sale
- Gaithersburg, MD Homes For Sale
- Petworth, DC Homes For Sale
- Germantown, MD Homes For Sale
- Chevy Chase, MD Homes For Sale
- Potomac, MD Homes For Sale
- Chillum, MD Homes For Sale
- Foggy Bottom, DC Homes For Sale
- College Park, MD Homes For Sale
- Takoma Park, MD Homes For Sale
- Olney, MD Homes For Sale
- Friendship Heights, MD Homes For Sale
- Wesley Heights, MD Homes For Sale
- Kensington, MD Homes For Sale
- Seven Corners, VA Homes For Sale
- Langley Park, MD Homes For Sale
- Palisades, DC Homes For Sale
- Brookmont, MD Homes For Sale
- Spring Valley, DC Homes For Sale
- Martin's Additions, MD Homes For Sale
- Cabin John, MD Homes For Sale
- Rockville, MD Homes For Sale
- Woodhaven, MD Homes For Sale
- Westgate, MD Homes For Sale




