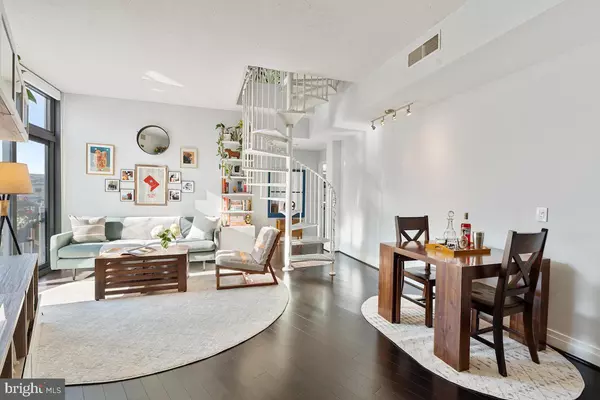UPDATED:
12/16/2024 03:06 AM
Key Details
Property Type Condo
Sub Type Condo/Co-op
Listing Status Under Contract
Purchase Type For Sale
Square Footage 1,252 sqft
Price per Sqft $718
Subdivision U Street Corridor
MLS Listing ID DCDC2170148
Style Contemporary
Bedrooms 2
Full Baths 2
Condo Fees $788/mo
HOA Y/N N
Abv Grd Liv Area 1,252
Originating Board BRIGHT
Year Built 2006
Annual Tax Amount $6,131
Tax Year 2024
Property Description
Lovers of boring white rectangles will be disappointed - this home has style, sweet city views, and a stellar location across the street from Whole Foods, steps to Metro (Green/Yellow Line) and the beating heart of U Street, Shaw, and 14th Street. Rhapsody residents love the expansive rooftop with grill area and sweeping views of the District, the fitness room, secure package room, bike storage, weekday concierge, and on-site management. Welcome to the epitome of stylish city living.
Location
State DC
County Washington
Zoning ARTS-2
Rooms
Main Level Bedrooms 2
Interior
Interior Features Bathroom - Tub Shower, Combination Dining/Living, Floor Plan - Open, Primary Bath(s), Recessed Lighting, Spiral Staircase, Upgraded Countertops, Wood Floors, Window Treatments, Walk-in Closet(s)
Hot Water Natural Gas
Heating Forced Air
Cooling Central A/C
Equipment Built-In Microwave, Dishwasher, Disposal, Dryer - Front Loading, Icemaker, Oven/Range - Gas, Refrigerator, Washer - Front Loading, Washer/Dryer Stacked
Fireplace N
Appliance Built-In Microwave, Dishwasher, Disposal, Dryer - Front Loading, Icemaker, Oven/Range - Gas, Refrigerator, Washer - Front Loading, Washer/Dryer Stacked
Heat Source Electric
Laundry Washer In Unit, Dryer In Unit
Exterior
Exterior Feature Balconies- Multiple
Parking Features Basement Garage, Underground
Garage Spaces 2.0
Amenities Available Reserved/Assigned Parking, Common Grounds, Fitness Center, Concierge, Elevator
Water Access N
Accessibility Elevator
Porch Balconies- Multiple
Attached Garage 2
Total Parking Spaces 2
Garage Y
Building
Story 2
Unit Features Mid-Rise 5 - 8 Floors
Sewer Public Sewer
Water Public
Architectural Style Contemporary
Level or Stories 2
Additional Building Above Grade, Below Grade
New Construction N
Schools
School District District Of Columbia Public Schools
Others
Pets Allowed Y
HOA Fee Include Water,Sewer,Gas,Common Area Maintenance,Ext Bldg Maint,Management,Reserve Funds,Snow Removal,Trash,Custodial Services Maintenance,Insurance
Senior Community No
Tax ID 0358//2160
Ownership Condominium
Special Listing Condition Standard
Pets Allowed Number Limit

"Simone's passion for real estate and her love for "The DMV" are a perfect match. She has made it her mission to help local residents sell their homes quickly and at the best possible prices. Equally, she takes immense pride in assisting homebuyers in finding their perfect piece of paradise in DC, Maryland and Virginia. "
GET MORE INFORMATION
- Northwest Washington, DC Homes For Sale
- Arlington, VA Homes For Sale
- Silver Spring, MD Homes For Sale
- McLean, VA Homes For Sale
- Bethesda, MD Homes For Sale
- Falls Church, VA Homes For Sale
- Columbia Heights, DC Homes For Sale
- Gaithersburg, MD Homes For Sale
- Petworth, DC Homes For Sale
- Germantown, MD Homes For Sale
- Chevy Chase, MD Homes For Sale
- Potomac, MD Homes For Sale
- Chillum, MD Homes For Sale
- Foggy Bottom, DC Homes For Sale
- College Park, MD Homes For Sale
- Takoma Park, MD Homes For Sale
- Olney, MD Homes For Sale
- Friendship Heights, MD Homes For Sale
- Wesley Heights, MD Homes For Sale
- Kensington, MD Homes For Sale
- Seven Corners, VA Homes For Sale
- Langley Park, MD Homes For Sale
- Palisades, DC Homes For Sale
- Brookmont, MD Homes For Sale
- Spring Valley, DC Homes For Sale
- Martin's Additions, MD Homes For Sale
- Cabin John, MD Homes For Sale
- Rockville, MD Homes For Sale
- Woodhaven, MD Homes For Sale
- Westgate, MD Homes For Sale




