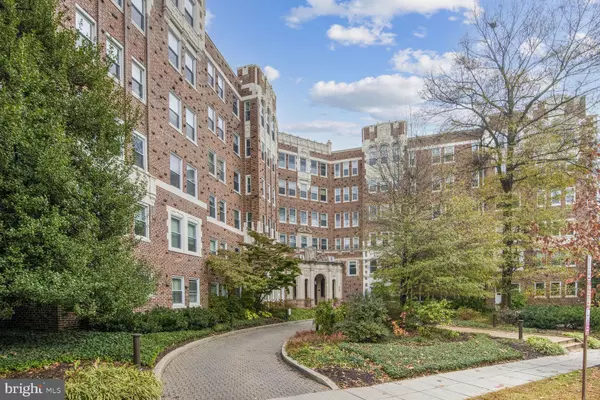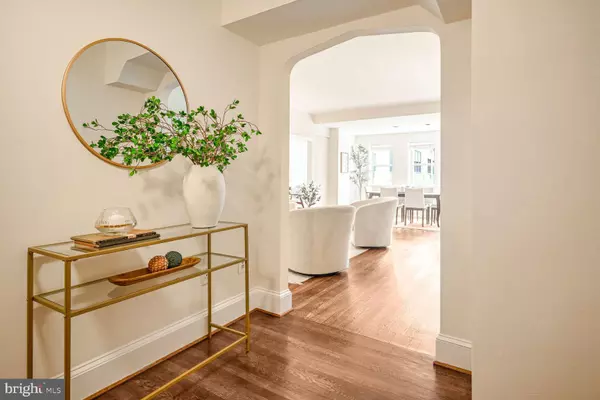UPDATED:
01/04/2025 11:14 PM
Key Details
Property Type Condo
Sub Type Condo/Co-op
Listing Status Pending
Purchase Type For Sale
Square Footage 1,255 sqft
Price per Sqft $541
Subdivision Forest Hills
MLS Listing ID DCDC2168592
Style Traditional,Beaux Arts
Bedrooms 2
Full Baths 1
Condo Fees $974/mo
HOA Y/N N
Abv Grd Liv Area 1,255
Originating Board BRIGHT
Year Built 1930
Annual Tax Amount $1,559
Tax Year 2024
Property Description
home! Enter a large, softly lit foyer and find yourself immediately taken with view of multi windowed (13) rooms with great flow creating a sun drenched expanse...it's an unexpected moment! A SE CORNER unit. Large 2nd bedroom temporarily converted to a Spacious All Purpose Sitting/TV/Office Room, perfect for entertaining and all else! SEPARATELY DEEDED PARKING SPACE in building w PERSONAL garage door, sellable w certain conditions! Fantastic Forest Hills location--beautiful homes, nearby restaurants, markets, shopping, pharmacy a few blocks away! Close access ( 0.6 mile to Van Ness) to two Metro Stations, a handy bus option. 3.8 miles to downtn DC. Rock Creek Park hiking/walking trail in neighborhood. Concierge/desk, excel't buildng managemt, inside/outside maintenance year round. Real Estate Taxes reflective of a senior owner w Homestead Exemption. Showings require agent present--M-F 8am-8pm; weekends 9am-4:30pm
Location
State DC
County Washington
Zoning RES
Direction Southwest
Rooms
Other Rooms Living Room, Dining Room, Bedroom 2, Kitchen, Foyer, Bedroom 1
Main Level Bedrooms 2
Interior
Interior Features Combination Dining/Living, Bathroom - Tub Shower, Breakfast Area, Carpet, Window Treatments, Dining Area, Floor Plan - Open, Kitchen - Gourmet
Hot Water Other
Heating Heat Pump(s)
Cooling Heat Pump(s)
Flooring Hardwood
Inclusions all window/shade treatments
Equipment Dishwasher, Microwave, Oven/Range - Electric, Refrigerator, Built-In Microwave, Cooktop - Down Draft, Disposal
Furnishings No
Fireplace N
Window Features Insulated,Double Pane,Double Hung
Appliance Dishwasher, Microwave, Oven/Range - Electric, Refrigerator, Built-In Microwave, Cooktop - Down Draft, Disposal
Heat Source Electric
Laundry Common
Exterior
Parking Features Garage Door Opener, Garage - Rear Entry
Garage Spaces 1.0
Parking On Site 1
Utilities Available Cable TV, Electric Available
Amenities Available Laundry Facilities, Extra Storage, Elevator, Concierge
Water Access N
Accessibility 36\"+ wide Halls
Attached Garage 1
Total Parking Spaces 1
Garage Y
Building
Story 1
Unit Features Mid-Rise 5 - 8 Floors
Sewer Public Sewer
Water Public
Architectural Style Traditional, Beaux Arts
Level or Stories 1
Additional Building Above Grade, Below Grade
Structure Type Plaster Walls,Dry Wall
New Construction N
Schools
Elementary Schools Murch
Middle Schools Deal
School District District Of Columbia Public Schools
Others
Pets Allowed Y
HOA Fee Include Common Area Maintenance,Ext Bldg Maint,Gas,Management,Insurance,Sewer,Snow Removal,Trash,Water,All Ground Fee
Senior Community No
Tax ID 2037//2082
Ownership Condominium
Horse Property N
Special Listing Condition Standard
Pets Allowed Cats OK

"Simone's passion for real estate and her love for "The DMV" are a perfect match. She has made it her mission to help local residents sell their homes quickly and at the best possible prices. Equally, she takes immense pride in assisting homebuyers in finding their perfect piece of paradise in DC, Maryland and Virginia. "
GET MORE INFORMATION
- Northwest Washington, DC Homes For Sale
- Arlington, VA Homes For Sale
- Silver Spring, MD Homes For Sale
- McLean, VA Homes For Sale
- Bethesda, MD Homes For Sale
- Falls Church, VA Homes For Sale
- Columbia Heights, DC Homes For Sale
- Gaithersburg, MD Homes For Sale
- Petworth, DC Homes For Sale
- Germantown, MD Homes For Sale
- Chevy Chase, MD Homes For Sale
- Potomac, MD Homes For Sale
- Chillum, MD Homes For Sale
- Foggy Bottom, DC Homes For Sale
- College Park, MD Homes For Sale
- Takoma Park, MD Homes For Sale
- Olney, MD Homes For Sale
- Friendship Heights, MD Homes For Sale
- Wesley Heights, MD Homes For Sale
- Kensington, MD Homes For Sale
- Seven Corners, VA Homes For Sale
- Langley Park, MD Homes For Sale
- Palisades, DC Homes For Sale
- Brookmont, MD Homes For Sale
- Spring Valley, DC Homes For Sale
- Martin's Additions, MD Homes For Sale
- Cabin John, MD Homes For Sale
- Rockville, MD Homes For Sale
- Woodhaven, MD Homes For Sale
- Westgate, MD Homes For Sale




