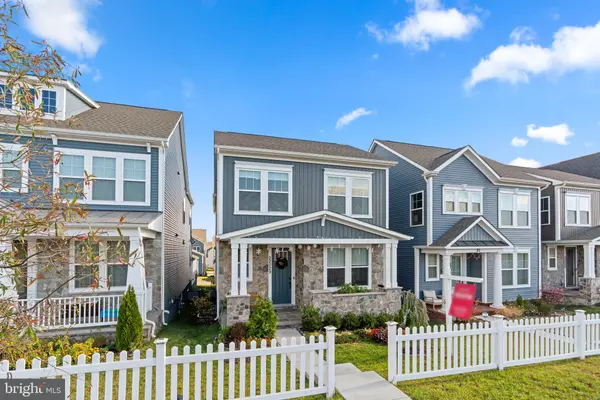
OPEN HOUSE
Sat Nov 30, 2:00pm - 4:00pm
UPDATED:
11/27/2024 01:01 PM
Key Details
Property Type Single Family Home
Sub Type Detached
Listing Status Coming Soon
Purchase Type For Sale
Square Footage 3,571 sqft
Price per Sqft $240
Subdivision None Available
MLS Listing ID MDMC2155904
Style Other
Bedrooms 4
Full Baths 3
Half Baths 1
HOA Fees $109/mo
HOA Y/N Y
Abv Grd Liv Area 2,506
Originating Board BRIGHT
Year Built 2022
Annual Tax Amount $7,643
Tax Year 2024
Lot Size 3,720 Sqft
Acres 0.09
Property Description
Why wait to build your dream home when this stunning property is ready for you now? Over 3,500 square feet and built in 2022. This spacious 4-bedroom, 3.5-bathroom home is designed with convenience and elegance in mind, offering countless upgrades and thoughtful details throughout.
Main Level Highlights
-Chef’s Kitchen: Equipped with a five-burner gas stove, custom cabinets, stainless steel appliances, a pantry, and a counter overhang perfect for entertaining.
-Open Living Space: Large Living Room with gas fireplace plus separate dining room space creates a welcoming atmosphere.
-Additional Features: A mudroom off the two-car garage, a large foyer, a covered front porch, and a separate office with French doors. The main level also includes a convenient half bath and a two-level side deck with stair access.
Upper Level Retreat
-Loft Space: Perfect for a second living area or playroom.
-Three Spacious Bedrooms: Generously sized with ample closet space.
-Laundry Room: Centrally located for ease of access.-
-Hall Bath: Dual sinks and a tub provide comfort and functionality.
-Primary Suite: A luxurious retreat with two walk-in closets and a light-filled bathroom featuring dual sinks and cabinet storage.
Lower Level Perks
-Fourth Bedroom: Includes safety access and connects to a Jack-and-Jill bathroom.
-Entertainment Space: Open and versatile, perfect for hosting gatherings or relaxing.
-Extra Storage: Plenty of space that could be converted into a fifth bedroom or other uses.
Key Features & Location
-LVP flooring throughout the home for style and durability.
-Additional features and items that can/will convey in disclosures.
-Conveniently located near shopping, top-rated schools, and major roads for an easy commute.
This home is move-in ready and offers modern living at its finest. Schedule a showing today and make this your forever home!
Location
State MD
County Montgomery
Zoning CRT0.
Rooms
Basement Fully Finished
Interior
Hot Water Natural Gas
Heating Central
Cooling Central A/C
Fireplace N
Heat Source Natural Gas
Exterior
Garage Covered Parking
Garage Spaces 2.0
Water Access N
Accessibility None
Attached Garage 2
Total Parking Spaces 2
Garage Y
Building
Story 3
Foundation Other
Sewer Public Sewer
Water Public
Architectural Style Other
Level or Stories 3
Additional Building Above Grade, Below Grade
New Construction N
Schools
School District Montgomery County Public Schools
Others
Senior Community No
Tax ID 160203821568
Ownership Fee Simple
SqFt Source Assessor
Special Listing Condition Standard


"Simone's passion for real estate and her love for "The DMV" are a perfect match. She has made it her mission to help local residents sell their homes quickly and at the best possible prices. Equally, she takes immense pride in assisting homebuyers in finding their perfect piece of paradise in DC, Maryland and Virginia. "
GET MORE INFORMATION
- Northwest Washington, DC Homes For Sale
- Arlington, VA Homes For Sale
- Silver Spring, MD Homes For Sale
- McLean, VA Homes For Sale
- Bethesda, MD Homes For Sale
- Falls Church, VA Homes For Sale
- Columbia Heights, DC Homes For Sale
- Gaithersburg, MD Homes For Sale
- Petworth, DC Homes For Sale
- Germantown, MD Homes For Sale
- Chevy Chase, MD Homes For Sale
- Potomac, MD Homes For Sale
- Chillum, MD Homes For Sale
- Foggy Bottom, DC Homes For Sale
- College Park, MD Homes For Sale
- Takoma Park, MD Homes For Sale
- Olney, MD Homes For Sale
- Friendship Heights, MD Homes For Sale
- Wesley Heights, MD Homes For Sale
- Kensington, MD Homes For Sale
- Seven Corners, VA Homes For Sale
- Langley Park, MD Homes For Sale
- Palisades, DC Homes For Sale
- Brookmont, MD Homes For Sale
- Spring Valley, DC Homes For Sale
- Martin's Additions, MD Homes For Sale
- Cabin John, MD Homes For Sale
- Rockville, MD Homes For Sale
- Woodhaven, MD Homes For Sale
- Westgate, MD Homes For Sale




