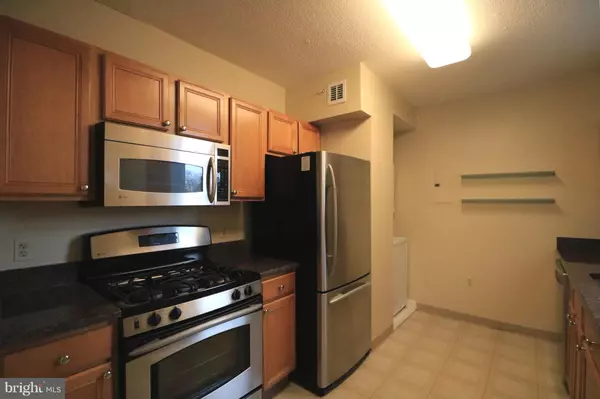
UPDATED:
11/26/2024 12:18 AM
Key Details
Property Type Single Family Home, Condo
Sub Type Unit/Flat/Apartment
Listing Status Active
Purchase Type For Rent
Square Footage 744 sqft
Subdivision Crescent Plaza
MLS Listing ID MDMC2155324
Style Contemporary
Bedrooms 1
Full Baths 1
Abv Grd Liv Area 744
Originating Board BRIGHT
Year Built 2000
Property Description
[ w/monthly fee]. Gorgeous open floor plan WITH NEW LUXURY VINYL PLANK FLOORING, PRIMARY suite w/walk-in closet and updated bath WITH NEW TILES AND FIXTURES! Luxury elevator building w/stunning lobby, gym and on-site mgmt. Seconds to shopping, restaurant, & Capital Crescent Trail!
Building amenities include: 24-hour top-notch fitness center; luxurious lobby; on-site building management. Building is one block away from Bethesda Row and in proximity to other shopping, restaurants, bars, and movie theaters. Five-block walk to Bethesda Metro station. Crescent Trail bike/walking path is close by. Rent includes parking, gas, water and condo fee. Tenant responsible for electric, cable/phone and renter's insurance. Move-In Fee Required. CLOSE TO NIH, WALTER REED and USHUS. Monthly fee for Parking Space in Garage #106
Location
State MD
County Montgomery
Zoning CBDR2
Rooms
Main Level Bedrooms 1
Interior
Interior Features Kitchen - Gourmet, Combination Dining/Living, Entry Level Bedroom, Upgraded Countertops, Primary Bath(s), Floor Plan - Open
Hot Water Electric
Heating Heat Pump(s)
Cooling Central A/C
Flooring Wood, Vinyl, Ceramic Tile
Equipment Microwave, Oven/Range - Gas, Dishwasher, Disposal, Freezer, Refrigerator, Washer/Dryer Stacked
Furnishings No
Fireplace N
Window Features Double Pane,Energy Efficient
Appliance Microwave, Oven/Range - Gas, Dishwasher, Disposal, Freezer, Refrigerator, Washer/Dryer Stacked
Heat Source Natural Gas
Laundry Dryer In Unit, Washer In Unit
Exterior
Garage Underground
Garage Spaces 1.0
Utilities Available Cable TV Available
Amenities Available Elevator
Water Access N
View City
Accessibility Elevator
Total Parking Spaces 1
Garage Y
Building
Story 1
Unit Features Mid-Rise 5 - 8 Floors
Sewer Public Sewer
Water Public
Architectural Style Contemporary
Level or Stories 1
Additional Building Above Grade, Below Grade
Structure Type Dry Wall
New Construction N
Schools
Elementary Schools Somerset
Middle Schools Westland
High Schools Bethesda-Chevy Chase
School District Montgomery County Public Schools
Others
Pets Allowed Y
HOA Fee Include Management,Lawn Maintenance,Reserve Funds,Sewer,Snow Removal,Trash,Water,Gas
Senior Community No
Tax ID 160703468495
Ownership Other
Miscellaneous Gas,HOA/Condo Fee,Trash Removal,Water
Security Features Main Entrance Lock
Pets Description Case by Case Basis, Pet Addendum/Deposit, Number Limit, Size/Weight Restriction


"Simone's passion for real estate and her love for "The DMV" are a perfect match. She has made it her mission to help local residents sell their homes quickly and at the best possible prices. Equally, she takes immense pride in assisting homebuyers in finding their perfect piece of paradise in DC, Maryland and Virginia. "
GET MORE INFORMATION
- Northwest Washington, DC Homes For Sale
- Arlington, VA Homes For Sale
- Silver Spring, MD Homes For Sale
- McLean, VA Homes For Sale
- Bethesda, MD Homes For Sale
- Falls Church, VA Homes For Sale
- Columbia Heights, DC Homes For Sale
- Gaithersburg, MD Homes For Sale
- Petworth, DC Homes For Sale
- Germantown, MD Homes For Sale
- Chevy Chase, MD Homes For Sale
- Potomac, MD Homes For Sale
- Chillum, MD Homes For Sale
- Foggy Bottom, DC Homes For Sale
- College Park, MD Homes For Sale
- Takoma Park, MD Homes For Sale
- Olney, MD Homes For Sale
- Friendship Heights, MD Homes For Sale
- Wesley Heights, MD Homes For Sale
- Kensington, MD Homes For Sale
- Seven Corners, VA Homes For Sale
- Langley Park, MD Homes For Sale
- Palisades, DC Homes For Sale
- Brookmont, MD Homes For Sale
- Spring Valley, DC Homes For Sale
- Martin's Additions, MD Homes For Sale
- Cabin John, MD Homes For Sale
- Rockville, MD Homes For Sale
- Woodhaven, MD Homes For Sale
- Westgate, MD Homes For Sale




