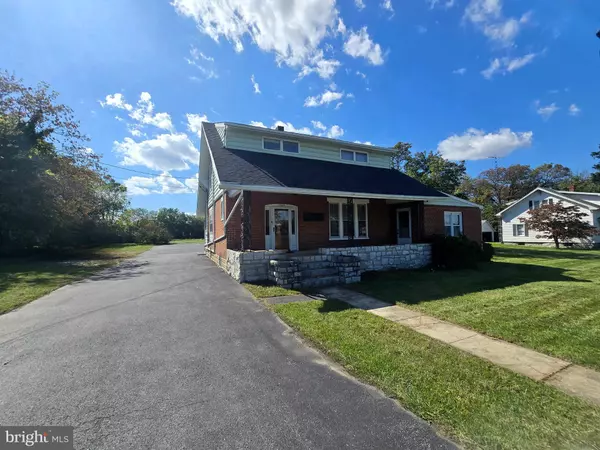
UPDATED:
11/24/2024 04:40 PM
Key Details
Property Type Single Family Home
Sub Type Detached
Listing Status Active
Purchase Type For Sale
Square Footage 2,018 sqft
Price per Sqft $175
Subdivision None Available
MLS Listing ID MDWA2025768
Style Cape Cod
Bedrooms 5
Full Baths 2
HOA Y/N N
Abv Grd Liv Area 2,018
Originating Board BRIGHT
Year Built 1938
Annual Tax Amount $2,846
Tax Year 2024
Lot Size 1.910 Acres
Acres 1.91
Property Description
Location
State MD
County Washington
Zoning HI
Rooms
Other Rooms Living Room, Dining Room, Primary Bedroom, Bedroom 2, Bedroom 3, Bedroom 4, Kitchen, Family Room, Bedroom 1, Laundry, Bathroom 1, Bathroom 2
Basement Unfinished
Main Level Bedrooms 1
Interior
Interior Features Dining Area, Kitchen - Eat-In, Built-Ins, Ceiling Fan(s), Exposed Beams, Floor Plan - Traditional, Formal/Separate Dining Room, Kitchen - Table Space, Pantry, Bathroom - Tub Shower, Bathroom - Stall Shower, Walk-in Closet(s), Wood Floors, Carpet, Entry Level Bedroom
Hot Water Electric
Heating Forced Air
Cooling Central A/C
Flooring Hardwood, Carpet, Vinyl
Fireplaces Number 1
Fireplaces Type Mantel(s), Wood, Stone
Equipment Dryer, Microwave, Refrigerator, Washer, Exhaust Fan, Oven/Range - Electric, Range Hood, Washer - Front Loading, Water Heater, Dryer - Front Loading, Dishwasher, Stainless Steel Appliances
Fireplace Y
Window Features Screens,Storm
Appliance Dryer, Microwave, Refrigerator, Washer, Exhaust Fan, Oven/Range - Electric, Range Hood, Washer - Front Loading, Water Heater, Dryer - Front Loading, Dishwasher, Stainless Steel Appliances
Heat Source Electric
Laundry Main Floor, Dryer In Unit, Washer In Unit
Exterior
Exterior Feature Porch(es), Deck(s), Patio(s)
Water Access N
View Street, Garden/Lawn
Accessibility None
Porch Porch(es), Deck(s), Patio(s)
Road Frontage City/County
Garage N
Building
Lot Description Backs to Trees, Cleared, Front Yard, Level, Open, Rear Yard, Road Frontage
Story 3
Foundation Block
Sewer On Site Septic
Water Well
Architectural Style Cape Cod
Level or Stories 3
Additional Building Above Grade, Below Grade
Structure Type Dry Wall,Plaster Walls,Wood Ceilings
New Construction N
Schools
Elementary Schools Maugansville
Middle Schools Western Heights
High Schools North Hagerstown
School District Washington County Public Schools
Others
Senior Community No
Tax ID 2213013829
Ownership Fee Simple
SqFt Source Estimated
Special Listing Condition Standard


"Simone's passion for real estate and her love for "The DMV" are a perfect match. She has made it her mission to help local residents sell their homes quickly and at the best possible prices. Equally, she takes immense pride in assisting homebuyers in finding their perfect piece of paradise in DC, Maryland and Virginia. "
GET MORE INFORMATION
- Northwest Washington, DC Homes For Sale
- Arlington, VA Homes For Sale
- Silver Spring, MD Homes For Sale
- McLean, VA Homes For Sale
- Bethesda, MD Homes For Sale
- Falls Church, VA Homes For Sale
- Columbia Heights, DC Homes For Sale
- Gaithersburg, MD Homes For Sale
- Petworth, DC Homes For Sale
- Germantown, MD Homes For Sale
- Chevy Chase, MD Homes For Sale
- Potomac, MD Homes For Sale
- Chillum, MD Homes For Sale
- Foggy Bottom, DC Homes For Sale
- College Park, MD Homes For Sale
- Takoma Park, MD Homes For Sale
- Olney, MD Homes For Sale
- Friendship Heights, MD Homes For Sale
- Wesley Heights, MD Homes For Sale
- Kensington, MD Homes For Sale
- Seven Corners, VA Homes For Sale
- Langley Park, MD Homes For Sale
- Palisades, DC Homes For Sale
- Brookmont, MD Homes For Sale
- Spring Valley, DC Homes For Sale
- Martin's Additions, MD Homes For Sale
- Cabin John, MD Homes For Sale
- Rockville, MD Homes For Sale
- Woodhaven, MD Homes For Sale
- Westgate, MD Homes For Sale




