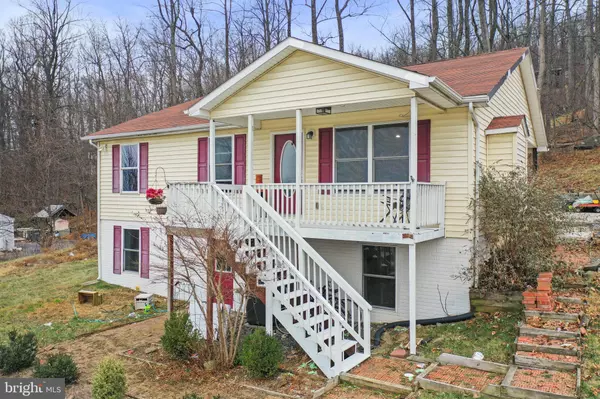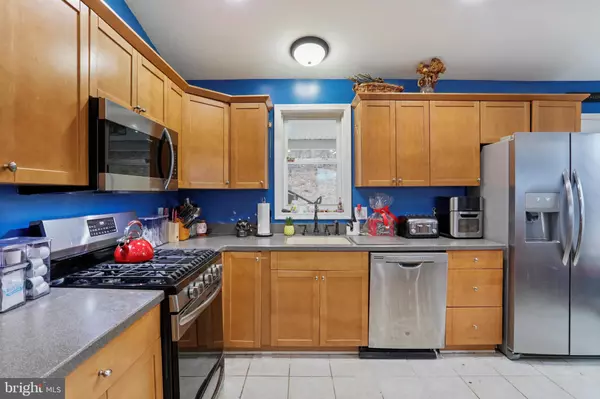UPDATED:
12/14/2024 05:21 PM
Key Details
Property Type Single Family Home
Sub Type Detached
Listing Status Active
Purchase Type For Sale
Square Footage 2,080 sqft
Price per Sqft $228
Subdivision Shen Farms Mt View
MLS Listing ID VAWR2009584
Style Ranch/Rambler
Bedrooms 4
Full Baths 3
HOA Fees $295/ann
HOA Y/N Y
Abv Grd Liv Area 1,040
Originating Board BRIGHT
Year Built 2011
Annual Tax Amount $1,836
Tax Year 2022
Lot Size 1.000 Acres
Acres 1.0
Property Sub-Type Detached
Property Description
This home offers the perfect blend of indoor and outdoor living. Relax on the covered front porch while soaking in breathtaking seasonal views or entertain on the expansive covered back porch and 25x54 concrete patio.
Inside, the open floor plan features dramatic vaulted ceilings, a cozy gas fireplace, and stunning laminate floors. The kitchen boasts oak cabinets, ceramic tile floors, and porch access. The spacious lower-level family room includes new flooring, a propane heater, and a private suite with an en-suite bath.
Upstairs, the primary bedroom shines with natural light, dual closets (one walk-in), and a luxurious en-suite bath with upgraded finishes. A second suite upstairs offers porch access, plus two additional bedrooms with ceiling fans.
Conveniently located 10 minutes from I-66 and near wineries and Shenandoah Valley attractions. Don't miss this incredible home!
Location
State VA
County Warren
Zoning R
Rooms
Basement Daylight, Full, Full, Fully Finished, Side Entrance
Main Level Bedrooms 3
Interior
Interior Features Combination Dining/Living, Entry Level Bedroom, Floor Plan - Open, Kitchen - Eat-In, Kitchen - Table Space, Primary Bath(s), Water Treat System
Hot Water Electric, Propane
Heating Heat Pump(s)
Cooling Central A/C
Flooring Ceramic Tile, Laminate Plank
Equipment Built-In Microwave, Dryer, Exhaust Fan, Freezer, Water Heater, Washer, Refrigerator
Fireplace N
Appliance Built-In Microwave, Dryer, Exhaust Fan, Freezer, Water Heater, Washer, Refrigerator
Heat Source Electric
Exterior
Utilities Available Water Available, Sewer Available
Amenities Available Boat Ramp, Lake, Water/Lake Privileges
Water Access N
View Mountain
Accessibility None
Garage N
Building
Story 2
Foundation Permanent
Sewer On Site Septic
Water Well
Architectural Style Ranch/Rambler
Level or Stories 2
Additional Building Above Grade, Below Grade
New Construction N
Schools
School District Warren County Public Schools
Others
Senior Community No
Tax ID 23C 72B 95A
Ownership Fee Simple
SqFt Source Estimated
Special Listing Condition Standard

"Simone's passion for real estate and her love for "The DMV" are a perfect match. She has made it her mission to help local residents sell their homes quickly and at the best possible prices. Equally, she takes immense pride in assisting homebuyers in finding their perfect piece of paradise in DC, Maryland and Virginia. "
GET MORE INFORMATION
- Northwest Washington, DC Homes For Sale
- Arlington, VA Homes For Sale
- Silver Spring, MD Homes For Sale
- McLean, VA Homes For Sale
- Bethesda, MD Homes For Sale
- Falls Church, VA Homes For Sale
- Columbia Heights, DC Homes For Sale
- Gaithersburg, MD Homes For Sale
- Petworth, DC Homes For Sale
- Germantown, MD Homes For Sale
- Chevy Chase, MD Homes For Sale
- Potomac, MD Homes For Sale
- Chillum, MD Homes For Sale
- Foggy Bottom, DC Homes For Sale
- College Park, MD Homes For Sale
- Takoma Park, MD Homes For Sale
- Olney, MD Homes For Sale
- Friendship Heights, MD Homes For Sale
- Wesley Heights, MD Homes For Sale
- Kensington, MD Homes For Sale
- Seven Corners, VA Homes For Sale
- Langley Park, MD Homes For Sale
- Palisades, DC Homes For Sale
- Brookmont, MD Homes For Sale
- Spring Valley, DC Homes For Sale
- Martin's Additions, MD Homes For Sale
- Cabin John, MD Homes For Sale
- Rockville, MD Homes For Sale
- Woodhaven, MD Homes For Sale
- Westgate, MD Homes For Sale




