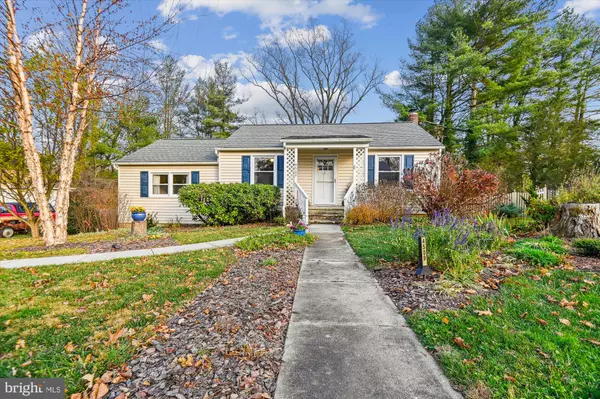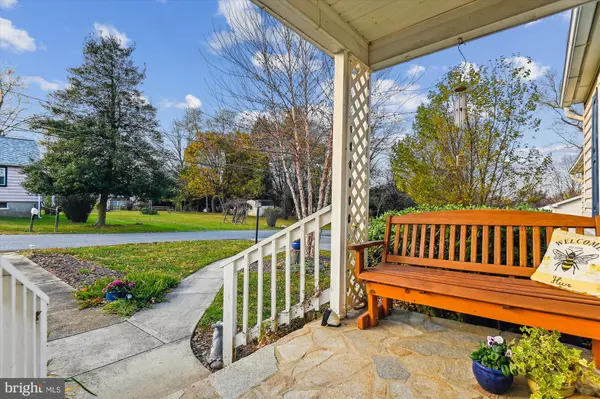UPDATED:
12/26/2024 12:22 PM
Key Details
Property Type Single Family Home
Sub Type Detached
Listing Status Pending
Purchase Type For Sale
Square Footage 1,522 sqft
Price per Sqft $190
Subdivision Randallstown
MLS Listing ID MDBC2112554
Style Ranch/Rambler
Bedrooms 3
Full Baths 1
Half Baths 1
HOA Y/N N
Abv Grd Liv Area 1,072
Originating Board BRIGHT
Year Built 1953
Annual Tax Amount $2,089
Tax Year 2024
Lot Size 10,000 Sqft
Acres 0.23
Lot Dimensions 1.00 x
Property Description
Location
State MD
County Baltimore
Zoning RES
Rooms
Other Rooms Living Room, Dining Room, Primary Bedroom, Bedroom 2, Bedroom 3, Kitchen, Foyer, Recreation Room, Utility Room, Full Bath, Half Bath
Basement Full, Partially Finished, Rear Entrance, Walkout Stairs, Windows, Drainage System, Sump Pump
Main Level Bedrooms 3
Interior
Interior Features Ceiling Fan(s), Dining Area, Entry Level Bedroom, Kitchen - Eat-In, Kitchen - Table Space, Pantry, Upgraded Countertops, Wood Floors
Hot Water Natural Gas
Cooling Central A/C, Ceiling Fan(s)
Flooring Ceramic Tile, Hardwood, Vinyl
Equipment Dryer, Exhaust Fan, Refrigerator, Stove, Washer
Fireplace N
Appliance Dryer, Exhaust Fan, Refrigerator, Stove, Washer
Heat Source Natural Gas
Laundry Has Laundry, Dryer In Unit, Washer In Unit, Main Floor
Exterior
Exterior Feature Deck(s)
Garage Spaces 2.0
Fence Fully, Picket, Rear, Wood, Panel
Water Access N
View Garden/Lawn, Trees/Woods
Roof Type Architectural Shingle
Accessibility None
Porch Deck(s)
Total Parking Spaces 2
Garage N
Building
Lot Description Landscaping, No Thru Street, Trees/Wooded
Story 2
Foundation Concrete Perimeter
Sewer Septic Exists
Water Well
Architectural Style Ranch/Rambler
Level or Stories 2
Additional Building Above Grade, Below Grade
New Construction N
Schools
School District Baltimore County Public Schools
Others
Senior Community No
Tax ID 04020211000550
Ownership Fee Simple
SqFt Source Assessor
Security Features Main Entrance Lock,Smoke Detector
Special Listing Condition Standard

"Simone's passion for real estate and her love for "The DMV" are a perfect match. She has made it her mission to help local residents sell their homes quickly and at the best possible prices. Equally, she takes immense pride in assisting homebuyers in finding their perfect piece of paradise in DC, Maryland and Virginia. "
GET MORE INFORMATION
- Northwest Washington, DC Homes For Sale
- Arlington, VA Homes For Sale
- Silver Spring, MD Homes For Sale
- McLean, VA Homes For Sale
- Bethesda, MD Homes For Sale
- Falls Church, VA Homes For Sale
- Columbia Heights, DC Homes For Sale
- Gaithersburg, MD Homes For Sale
- Petworth, DC Homes For Sale
- Germantown, MD Homes For Sale
- Chevy Chase, MD Homes For Sale
- Potomac, MD Homes For Sale
- Chillum, MD Homes For Sale
- Foggy Bottom, DC Homes For Sale
- College Park, MD Homes For Sale
- Takoma Park, MD Homes For Sale
- Olney, MD Homes For Sale
- Friendship Heights, MD Homes For Sale
- Wesley Heights, MD Homes For Sale
- Kensington, MD Homes For Sale
- Seven Corners, VA Homes For Sale
- Langley Park, MD Homes For Sale
- Palisades, DC Homes For Sale
- Brookmont, MD Homes For Sale
- Spring Valley, DC Homes For Sale
- Martin's Additions, MD Homes For Sale
- Cabin John, MD Homes For Sale
- Rockville, MD Homes For Sale
- Woodhaven, MD Homes For Sale
- Westgate, MD Homes For Sale




