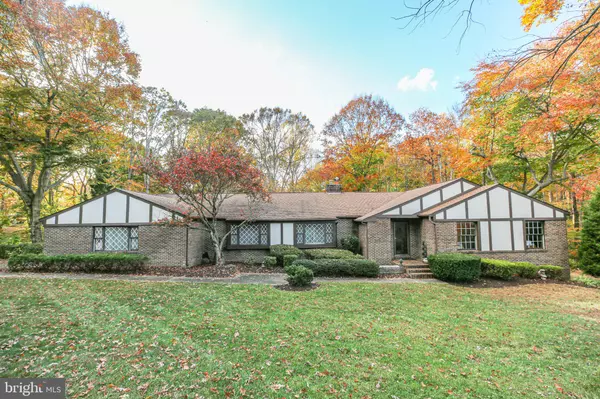
UPDATED:
11/26/2024 10:06 PM
Key Details
Property Type Single Family Home
Sub Type Detached
Listing Status Under Contract
Purchase Type For Sale
Square Footage 2,999 sqft
Price per Sqft $183
Subdivision Clayburne Woods
MLS Listing ID VASP2029284
Style Ranch/Rambler
Bedrooms 4
Full Baths 3
HOA Y/N N
Abv Grd Liv Area 2,999
Originating Board BRIGHT
Year Built 1985
Annual Tax Amount $2,748
Tax Year 2022
Lot Size 0.842 Acres
Acres 0.84
Property Description
Inside, you’ll find expansive, light-filled rooms complemented by beautiful wood flooring throughout most areas, creating a warm and welcoming ambiance. Anchoring the spacious family room is a prominent brick fireplace with gas logs—perfect for cozy gatherings and relaxing evenings. The expansive kitchen includes a central island and a large dining area, offering plenty of space for cooking and entertaining. The inviting sunroom offers a perfect retreat to enjoy year-round views of the large backyard.
Built in 1985, this home has been meticulously maintained and features a walk-in crawl space for extra storage and easy maintenance. The two-car, side-loading garage is a standout, equipped with substantial built-in storage, ideal for organization and convenience. Located in a prime area, this home combines the luxury of space with easy access to local amenities—making it a rare find!
Location
State VA
County Spotsylvania
Zoning R1
Rooms
Other Rooms Living Room, Dining Room, Primary Bedroom, Bedroom 2, Bedroom 3, Bedroom 4, Kitchen, Family Room, Sun/Florida Room, Primary Bathroom
Main Level Bedrooms 4
Interior
Interior Features Built-Ins, Ceiling Fan(s), Combination Dining/Living, Crown Moldings, Entry Level Bedroom, Kitchen - Eat-In, Kitchen - Island, Primary Bath(s), Recessed Lighting, Walk-in Closet(s), Wood Floors
Hot Water Natural Gas
Heating Forced Air, Heat Pump(s)
Cooling Central A/C, Heat Pump(s)
Fireplaces Number 1
Inclusions Garage shelving, laundry room cabinets, library shelving
Equipment Dryer, Disposal, Dishwasher, Icemaker, Microwave, Stove, Washer, Trash Compactor, Refrigerator
Fireplace Y
Appliance Dryer, Disposal, Dishwasher, Icemaker, Microwave, Stove, Washer, Trash Compactor, Refrigerator
Heat Source Natural Gas, Electric
Exterior
Garage Garage - Side Entry, Garage Door Opener
Garage Spaces 2.0
Water Access N
Accessibility None
Attached Garage 2
Total Parking Spaces 2
Garage Y
Building
Story 1
Foundation Crawl Space
Sewer Septic Exists
Water Public
Architectural Style Ranch/Rambler
Level or Stories 1
Additional Building Above Grade, Below Grade
New Construction N
Schools
School District Spotsylvania County Public Schools
Others
Senior Community No
Tax ID 13B1-9-
Ownership Fee Simple
SqFt Source Assessor
Special Listing Condition Standard


"Simone's passion for real estate and her love for "The DMV" are a perfect match. She has made it her mission to help local residents sell their homes quickly and at the best possible prices. Equally, she takes immense pride in assisting homebuyers in finding their perfect piece of paradise in DC, Maryland and Virginia. "
GET MORE INFORMATION
- Northwest Washington, DC Homes For Sale
- Arlington, VA Homes For Sale
- Silver Spring, MD Homes For Sale
- McLean, VA Homes For Sale
- Bethesda, MD Homes For Sale
- Falls Church, VA Homes For Sale
- Columbia Heights, DC Homes For Sale
- Gaithersburg, MD Homes For Sale
- Petworth, DC Homes For Sale
- Germantown, MD Homes For Sale
- Chevy Chase, MD Homes For Sale
- Potomac, MD Homes For Sale
- Chillum, MD Homes For Sale
- Foggy Bottom, DC Homes For Sale
- College Park, MD Homes For Sale
- Takoma Park, MD Homes For Sale
- Olney, MD Homes For Sale
- Friendship Heights, MD Homes For Sale
- Wesley Heights, MD Homes For Sale
- Kensington, MD Homes For Sale
- Seven Corners, VA Homes For Sale
- Langley Park, MD Homes For Sale
- Palisades, DC Homes For Sale
- Brookmont, MD Homes For Sale
- Spring Valley, DC Homes For Sale
- Martin's Additions, MD Homes For Sale
- Cabin John, MD Homes For Sale
- Rockville, MD Homes For Sale
- Woodhaven, MD Homes For Sale
- Westgate, MD Homes For Sale




