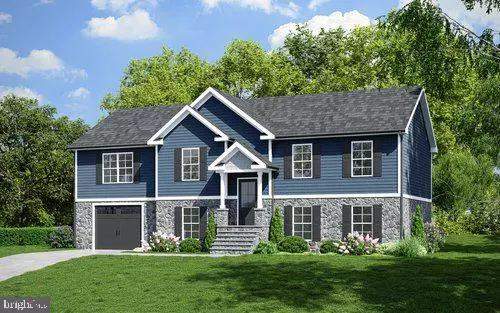
UPDATED:
11/15/2024 05:21 PM
Key Details
Property Type Single Family Home
Sub Type Detached
Listing Status Active
Purchase Type For Sale
Subdivision Allentown City
MLS Listing ID PALH2010564
Style A-Frame
Bedrooms 3
Full Baths 2
Half Baths 1
HOA Y/N N
Originating Board BRIGHT
Annual Tax Amount $845
Tax Year 2022
Lot Size 5,859 Sqft
Acres 0.13
Lot Dimensions 116.00 x 93.00
Property Description
Construction & Design: Energy-efficient construction with superior insulation, durable vinyl siding, and shingle roofing.
Interior Finishes: Elegant open floor plans with premium drywall finishes, crown molding, and luxury vinyl or hardwood flooring options.
Kitchen: Modern kitchen designs featuring durable cabinetry, laminate countertops, stainless steel appliances, and stylish fixtures.
Bathroom: High-quality bathroom fixtures, fiberglass showers or bathtubs, and solid-surface vanity tops.
HVAC & Plumbing: Energy-efficient heating and cooling systems and well-designed plumbing for comfort and reliability.
Windows & Doors: Double-pane energy-efficient windows and secure entry doors.
Possible Upgrades
To truly make your modular home unique, Pleasant Valley Homes offers a wide variety of upgrades to enhance your living experience:
Custom Exterior Designs: Add stone accents, upgraded siding, or a covered porch for enhanced curb appeal.
Interior Customization: Choose from upgraded flooring materials, custom paint colors, or accent walls for a personalized touch.
Gourmet Kitchens: Opt for quartz or granite countertops, upgraded cabinetry, and high-end appliances for a luxurious cooking experience.
Deluxe Bathrooms: Spa-like features such as walk-in tile showers, jetted bathtubs, and dual vanities.
Smart Home Technology: Add smart thermostats, lighting controls, and home security systems.
Energy-Efficient Upgrades: Solar panel integration, high-performance insulation, and tankless water heaters.
Outdoor Enhancements: Decks, patios, or additional storage buildings to extend your living space.
Location
State PA
County Lehigh
Area Allentown City (12302)
Zoning R-MH
Rooms
Basement Fully Finished
Main Level Bedrooms 3
Interior
Hot Water 60+ Gallon Tank
Cooling Central A/C
Fireplace N
Heat Source Natural Gas
Exterior
Garage Garage - Front Entry
Garage Spaces 2.0
Water Access N
Accessibility None
Attached Garage 2
Total Parking Spaces 2
Garage Y
Building
Story 2
Foundation Concrete Perimeter
Sewer Public Septic
Water Public
Architectural Style A-Frame
Level or Stories 2
Additional Building Above Grade, Below Grade
New Construction Y
Schools
School District Allentown
Others
Senior Community No
Tax ID 640503163426-00001
Ownership Fee Simple
SqFt Source Assessor
Special Listing Condition Standard


"Simone's passion for real estate and her love for "The DMV" are a perfect match. She has made it her mission to help local residents sell their homes quickly and at the best possible prices. Equally, she takes immense pride in assisting homebuyers in finding their perfect piece of paradise in DC, Maryland and Virginia. "
GET MORE INFORMATION
- Northwest Washington, DC Homes For Sale
- Arlington, VA Homes For Sale
- Silver Spring, MD Homes For Sale
- McLean, VA Homes For Sale
- Bethesda, MD Homes For Sale
- Falls Church, VA Homes For Sale
- Columbia Heights, DC Homes For Sale
- Gaithersburg, MD Homes For Sale
- Petworth, DC Homes For Sale
- Germantown, MD Homes For Sale
- Chevy Chase, MD Homes For Sale
- Potomac, MD Homes For Sale
- Chillum, MD Homes For Sale
- Foggy Bottom, DC Homes For Sale
- College Park, MD Homes For Sale
- Takoma Park, MD Homes For Sale
- Olney, MD Homes For Sale
- Friendship Heights, MD Homes For Sale
- Wesley Heights, MD Homes For Sale
- Kensington, MD Homes For Sale
- Seven Corners, VA Homes For Sale
- Langley Park, MD Homes For Sale
- Palisades, DC Homes For Sale
- Brookmont, MD Homes For Sale
- Spring Valley, DC Homes For Sale
- Martin's Additions, MD Homes For Sale
- Cabin John, MD Homes For Sale
- Rockville, MD Homes For Sale
- Woodhaven, MD Homes For Sale
- Westgate, MD Homes For Sale




