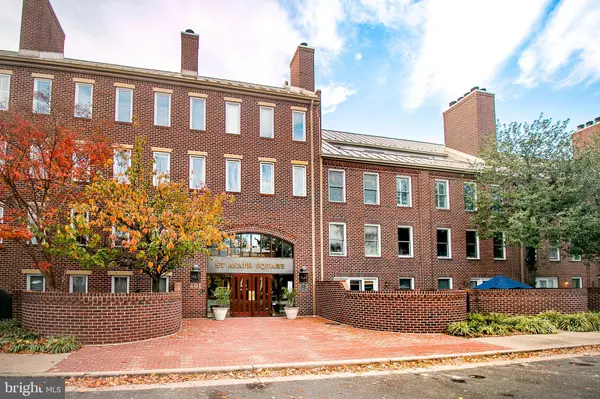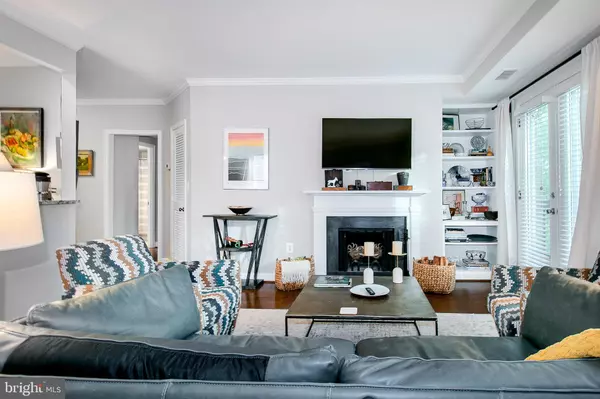
UPDATED:
11/19/2024 06:35 PM
Key Details
Property Type Condo
Sub Type Condo/Co-op
Listing Status Active
Purchase Type For Sale
Square Footage 825 sqft
Price per Sqft $587
Subdivision St Asaph Square
MLS Listing ID VAAX2039440
Style Colonial
Bedrooms 1
Full Baths 1
Condo Fees $648/mo
HOA Y/N N
Abv Grd Liv Area 825
Originating Board BRIGHT
Year Built 1982
Annual Tax Amount $4,898
Tax Year 2024
Property Description
Location
State VA
County Alexandria City
Zoning RCX
Direction Southeast
Rooms
Other Rooms Living Room, Primary Bedroom, Kitchen, Foyer
Main Level Bedrooms 1
Interior
Interior Features Combination Dining/Living, Built-Ins, Crown Moldings, Upgraded Countertops, Primary Bath(s), Floor Plan - Traditional
Hot Water Electric
Heating Forced Air
Cooling Central A/C
Fireplaces Number 1
Fireplaces Type Mantel(s), Screen
Equipment Dishwasher, Disposal, Dryer, Exhaust Fan, Washer, Built-In Microwave, ENERGY STAR Refrigerator, Icemaker
Fireplace Y
Window Features Double Pane,Screens,Wood Frame
Appliance Dishwasher, Disposal, Dryer, Exhaust Fan, Washer, Built-In Microwave, ENERGY STAR Refrigerator, Icemaker
Heat Source Electric
Laundry Washer In Unit, Dryer In Unit
Exterior
Garage Garage Door Opener, Underground
Garage Spaces 1.0
Parking On Site 2
Utilities Available Cable TV Available
Amenities Available Pool - Outdoor, Picnic Area, Common Grounds, Elevator, Extra Storage
Water Access N
Accessibility None
Total Parking Spaces 1
Garage Y
Building
Lot Description Corner
Story 1
Unit Features Garden 1 - 4 Floors
Sewer Public Sewer
Water Public
Architectural Style Colonial
Level or Stories 1
Additional Building Above Grade, Below Grade
Structure Type Dry Wall
New Construction N
Schools
Elementary Schools Lyles-Crouch
Middle Schools George Washington
High Schools T.C. Williams
School District Alexandria City Public Schools
Others
Pets Allowed Y
HOA Fee Include Common Area Maintenance,Management,Insurance,Pool(s),Sewer,Snow Removal,Trash,Water
Senior Community No
Tax ID 50372000
Ownership Condominium
Security Features Main Entrance Lock,Smoke Detector
Horse Property N
Special Listing Condition Standard
Pets Description Cats OK, Dogs OK, Number Limit, Size/Weight Restriction


"Simone's passion for real estate and her love for "The DMV" are a perfect match. She has made it her mission to help local residents sell their homes quickly and at the best possible prices. Equally, she takes immense pride in assisting homebuyers in finding their perfect piece of paradise in DC, Maryland and Virginia. "
GET MORE INFORMATION
- Northwest Washington, DC Homes For Sale
- Arlington, VA Homes For Sale
- Silver Spring, MD Homes For Sale
- McLean, VA Homes For Sale
- Bethesda, MD Homes For Sale
- Falls Church, VA Homes For Sale
- Columbia Heights, DC Homes For Sale
- Gaithersburg, MD Homes For Sale
- Petworth, DC Homes For Sale
- Germantown, MD Homes For Sale
- Chevy Chase, MD Homes For Sale
- Potomac, MD Homes For Sale
- Chillum, MD Homes For Sale
- Foggy Bottom, DC Homes For Sale
- College Park, MD Homes For Sale
- Takoma Park, MD Homes For Sale
- Olney, MD Homes For Sale
- Friendship Heights, MD Homes For Sale
- Wesley Heights, MD Homes For Sale
- Kensington, MD Homes For Sale
- Seven Corners, VA Homes For Sale
- Langley Park, MD Homes For Sale
- Palisades, DC Homes For Sale
- Brookmont, MD Homes For Sale
- Spring Valley, DC Homes For Sale
- Martin's Additions, MD Homes For Sale
- Cabin John, MD Homes For Sale
- Rockville, MD Homes For Sale
- Woodhaven, MD Homes For Sale
- Westgate, MD Homes For Sale




