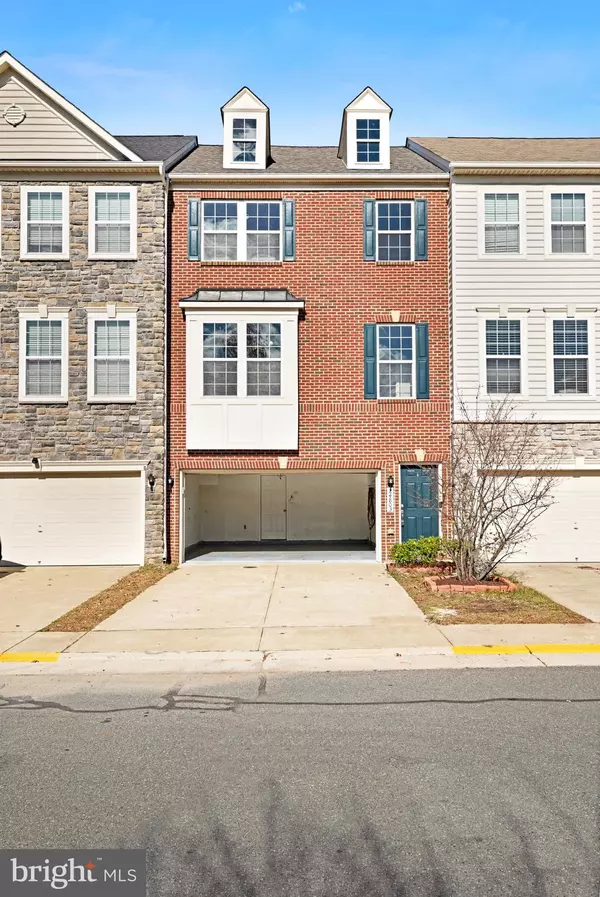
UPDATED:
11/26/2024 10:32 PM
Key Details
Property Type Townhouse
Sub Type Interior Row/Townhouse
Listing Status Active
Purchase Type For Rent
Square Footage 2,650 sqft
Subdivision Providence Glen
MLS Listing ID VALO2083752
Style Other
Bedrooms 3
Full Baths 3
Half Baths 1
HOA Y/N Y
Abv Grd Liv Area 2,650
Originating Board BRIGHT
Year Built 2013
Lot Size 1,742 Sqft
Acres 0.04
Property Description
The interior boasts a clean, modern aesthetic with hardwood floors throughout the main level, eliminating the need for carpet and adding to the home's polished look. The gourmet kitchen is a highlight, offering granite countertops, a large island perfect for meal prep or casual dining, upgraded maple cabinetry, and stainless steel appliances.
The living area centers around a cozy fireplace, ideal for relaxing or entertaining guests. The upper level is home to a luxurious master suite, which includes a sitting room for extra relaxation space, and spacious secondary bedrooms. The convenience of an upper-level laundry room adds practicality to everyday living.
The fully finished lower level is an inviting space, complete with a full bathroom and a walkout to a fenced backyard, providing a great option for guests or additional living space. Whether you're hosting or enjoying quiet moments at home, this townhome offers both comfort and style in a fantastic Chantilly location.
Location
State VA
County Loudoun
Zoning PDH4
Direction South
Interior
Interior Features Family Room Off Kitchen, Combination Kitchen/Living, Combination Dining/Living
Hot Water Natural Gas
Heating Forced Air
Cooling Central A/C
Fireplace N
Heat Source Natural Gas
Exterior
Garage Garage Door Opener
Garage Spaces 1.0
Water Access N
Accessibility None
Attached Garage 1
Total Parking Spaces 1
Garage Y
Building
Story 3
Foundation Slab
Sewer Public Sewer
Water Public
Architectural Style Other
Level or Stories 3
Additional Building Above Grade, Below Grade
New Construction N
Schools
Elementary Schools Arcola
Middle Schools Mercer
High Schools John Champe
School District Loudoun County Public Schools
Others
Pets Allowed Y
Senior Community No
Tax ID 205494358000
Ownership Other
SqFt Source Assessor
Miscellaneous HOA/Condo Fee,Trash Removal,Taxes,Common Area Maintenance
Pets Description Dogs OK, Case by Case Basis


"Simone's passion for real estate and her love for "The DMV" are a perfect match. She has made it her mission to help local residents sell their homes quickly and at the best possible prices. Equally, she takes immense pride in assisting homebuyers in finding their perfect piece of paradise in DC, Maryland and Virginia. "
GET MORE INFORMATION
- Northwest Washington, DC Homes For Sale
- Arlington, VA Homes For Sale
- Silver Spring, MD Homes For Sale
- McLean, VA Homes For Sale
- Bethesda, MD Homes For Sale
- Falls Church, VA Homes For Sale
- Columbia Heights, DC Homes For Sale
- Gaithersburg, MD Homes For Sale
- Petworth, DC Homes For Sale
- Germantown, MD Homes For Sale
- Chevy Chase, MD Homes For Sale
- Potomac, MD Homes For Sale
- Chillum, MD Homes For Sale
- Foggy Bottom, DC Homes For Sale
- College Park, MD Homes For Sale
- Takoma Park, MD Homes For Sale
- Olney, MD Homes For Sale
- Friendship Heights, MD Homes For Sale
- Wesley Heights, MD Homes For Sale
- Kensington, MD Homes For Sale
- Seven Corners, VA Homes For Sale
- Langley Park, MD Homes For Sale
- Palisades, DC Homes For Sale
- Brookmont, MD Homes For Sale
- Spring Valley, DC Homes For Sale
- Martin's Additions, MD Homes For Sale
- Cabin John, MD Homes For Sale
- Rockville, MD Homes For Sale
- Woodhaven, MD Homes For Sale
- Westgate, MD Homes For Sale




