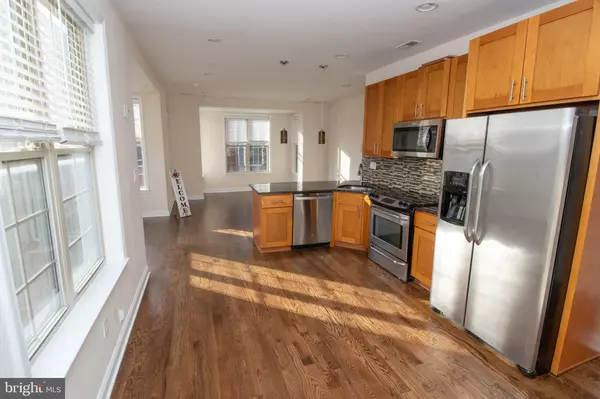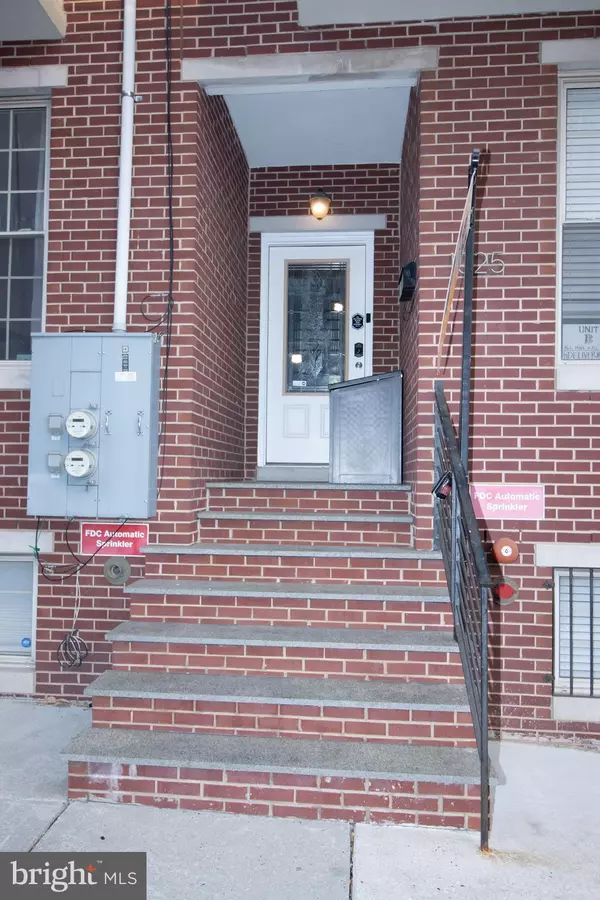
OPEN HOUSE
Sun Dec 01, 1:00pm - 3:00pm
UPDATED:
11/26/2024 05:39 PM
Key Details
Property Type Townhouse
Sub Type End of Row/Townhouse
Listing Status Active
Purchase Type For Rent
Square Footage 1,560 sqft
Subdivision Graduate Hospital
MLS Listing ID PAPH2403656
Style Contemporary,Bi-level
Bedrooms 3
Full Baths 3
HOA Y/N N
Abv Grd Liv Area 1,560
Originating Board BRIGHT
Year Built 2011
Lot Dimensions 0.00 x 0.00
Property Description
Virtal Tour per request. Price lowered. Pets allowed. Welcome to this stunning corner property that offers breathtaking views of Center City Philadelphia. Located in the highly desirable Graduate Hospital community, this sophisticated end-unit townhome-style condominium provides a peaceful and tranquil lifestyle. With only two units in the building, Unit A truly stands out. Step inside to discover 9-foot ceilings and two beautiful bay windows that fill the space with natural light. This unit features an expansive rooftop deck, offering unobstructed views of Philadelphia’s magnificent skyline—perfect for entertaining or simply enjoying the scenery. The main level boasts custom maple kitchen cabinets, a stylish peninsula island, a chic glass tile backsplash, granite countertops, and stainless steel appliances. Beautiful hardwood flooring and recessed lighting enhance the inviting open-concept design that seamlessly connects the living room, dining area, and kitchen, creating an ideal flow for everyday living and entertaining. This home features three spacious bedrooms, each with its own ensuite bathroom for maximum privacy and comfort. The first bedroom is conveniently located on the main level, complete with an entry door for added seclusion—perfect for hosting out-of-town guests or utilizing as a home office in this sun-filled space. On the second level, you’ll find two generously sized bedrooms, each with ensuite bathrooms. The primary suite is a true retreat, featuring a luxurious corner jacuzzi tub, a stall shower, and ample closet space. A conveniently located laundry room is situated between the two bedrooms for added ease. Experience luxury living at its finest with your private rooftop deck, showcasing stunning views of Center City. This prime location allows for a quick 20-30 minute walk to Center City, South Philadelphia, and University City, making it easy to enjoy work and leisure activities. You'll be surrounded by an array of food markets, cozy coffee cafes, and vibrant entertainment options right in the heart of the Graduate Hospital neighborhood. Open House on Sundays from 2:00pm - 5:00pm. Permit on-street parking.
Location
State PA
County Philadelphia
Area 19146 (19146)
Zoning RM1
Direction East
Rooms
Main Level Bedrooms 1
Interior
Interior Features Bathroom - Soaking Tub, Bathroom - Walk-In Shower, Breakfast Area, Ceiling Fan(s), Combination Dining/Living, Dining Area, Efficiency, Kitchen - Gourmet, Kitchen - Table Space, Recessed Lighting, Wood Floors
Hot Water Electric
Cooling Central A/C
Flooring Hardwood
Equipment Built-In Microwave, Dishwasher, Disposal, Dryer, Dryer - Electric, Dual Flush Toilets, Energy Efficient Appliances, ENERGY STAR Clothes Washer, ENERGY STAR Dishwasher, ENERGY STAR Refrigerator, Microwave, Oven - Self Cleaning, Oven/Range - Electric, Refrigerator, Stainless Steel Appliances, Water Heater - High-Efficiency
Fireplace N
Window Features Double Hung,Energy Efficient,Screens
Appliance Built-In Microwave, Dishwasher, Disposal, Dryer, Dryer - Electric, Dual Flush Toilets, Energy Efficient Appliances, ENERGY STAR Clothes Washer, ENERGY STAR Dishwasher, ENERGY STAR Refrigerator, Microwave, Oven - Self Cleaning, Oven/Range - Electric, Refrigerator, Stainless Steel Appliances, Water Heater - High-Efficiency
Heat Source Electric
Laundry Has Laundry, Upper Floor
Exterior
Utilities Available Cable TV Available, Electric Available, Natural Gas Available, Water Available, Sewer Available
Amenities Available None
Water Access N
Roof Type Fiberglass
Accessibility None
Garage N
Building
Story 2
Foundation Brick/Mortar
Sewer Public Sewer
Water Public
Architectural Style Contemporary, Bi-level
Level or Stories 2
Additional Building Above Grade, Below Grade
Structure Type 9'+ Ceilings
New Construction N
Schools
School District The School District Of Philadelphia
Others
Pets Allowed Y
HOA Fee Include None
Senior Community No
Tax ID 888304176
Ownership Other
SqFt Source Estimated
Miscellaneous Water,Security Monitoring
Security Features Security System,Sprinkler System - Indoor,Smoke Detector
Pets Allowed Cats OK, Dogs OK, Pet Addendum/Deposit, Size/Weight Restriction


"Simone's passion for real estate and her love for "The DMV" are a perfect match. She has made it her mission to help local residents sell their homes quickly and at the best possible prices. Equally, she takes immense pride in assisting homebuyers in finding their perfect piece of paradise in DC, Maryland and Virginia. "
GET MORE INFORMATION
- Northwest Washington, DC Homes For Sale
- Arlington, VA Homes For Sale
- Silver Spring, MD Homes For Sale
- McLean, VA Homes For Sale
- Bethesda, MD Homes For Sale
- Falls Church, VA Homes For Sale
- Columbia Heights, DC Homes For Sale
- Gaithersburg, MD Homes For Sale
- Petworth, DC Homes For Sale
- Germantown, MD Homes For Sale
- Chevy Chase, MD Homes For Sale
- Potomac, MD Homes For Sale
- Chillum, MD Homes For Sale
- Foggy Bottom, DC Homes For Sale
- College Park, MD Homes For Sale
- Takoma Park, MD Homes For Sale
- Olney, MD Homes For Sale
- Friendship Heights, MD Homes For Sale
- Wesley Heights, MD Homes For Sale
- Kensington, MD Homes For Sale
- Seven Corners, VA Homes For Sale
- Langley Park, MD Homes For Sale
- Palisades, DC Homes For Sale
- Brookmont, MD Homes For Sale
- Spring Valley, DC Homes For Sale
- Martin's Additions, MD Homes For Sale
- Cabin John, MD Homes For Sale
- Rockville, MD Homes For Sale
- Woodhaven, MD Homes For Sale
- Westgate, MD Homes For Sale




