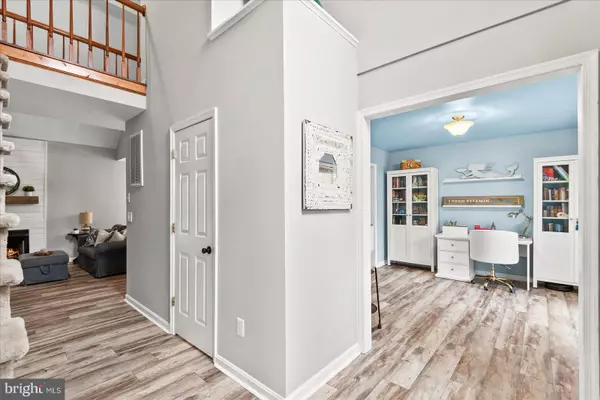
UPDATED:
11/22/2024 11:44 PM
Key Details
Property Type Single Family Home
Sub Type Detached
Listing Status Pending
Purchase Type For Sale
Square Footage 1,707 sqft
Price per Sqft $248
Subdivision Stonewall Estates
MLS Listing ID VASP2029130
Style Colonial
Bedrooms 3
Full Baths 2
Half Baths 1
HOA Y/N N
Abv Grd Liv Area 1,707
Originating Board BRIGHT
Year Built 1992
Annual Tax Amount $2,000
Tax Year 2022
Lot Size 0.351 Acres
Acres 0.35
Property Description
As you step inside, you're greeted by a stunning two-story foyer, complete with an oversized window that bathes the space in natural light. The front flex room offers versatile options, perfect as a home office or a dining area.
The great room is a true highlight, featuring a vaulted ceiling and a charming shiplap wood-burning fireplace for cozy evenings. The kitchen is a cook's delight, with a welcoming breakfast nook and French doors leading to a freshly stained deck. Ample solid oak cabinets and generous countertops provide plenty of space and storage, complemented by newer stainless-steel appliances.
The standout feature is the first-floor owner's suite, complete with a walk-in closet, full bath, and double vanity. Laundry room in on the main level and a LPT flooring is a newer feature of this 1700 sq. foot home. Upstairs, you'll find two spacious bedrooms connected by a walkway with views to the lower level. Another full bath and large closets accompany a finished attic space, ideal for any storage needs.
Additional features include a professionally encapsulated crawlspace, ensuring peace of mind. This is a relocation sale. Interested buyers will receive an inspection report, as well as documentations of repairs to reflect the Seller's commitment to presenting a well-maintained home.
Mark your calendars: this charismatic home goes live on Thursday, with photos available by Friday. Join us for the open house this Sunday!
Location
State VA
County Spotsylvania
Zoning RU
Rooms
Other Rooms Dining Room, Breakfast Room, Bedroom 1, Laundry, Attic
Main Level Bedrooms 1
Interior
Interior Features Breakfast Area, Dining Area, Primary Bath(s), Crown Moldings, Window Treatments, Entry Level Bedroom, Wood Floors, Floor Plan - Open
Hot Water Electric
Heating Heat Pump(s)
Cooling Heat Pump(s)
Fireplaces Number 1
Fireplaces Type Mantel(s), Screen
Inclusions Washier/Dryer and Appliances
Equipment Dryer, Washer, Refrigerator, Stove, Icemaker, Exhaust Fan, Dishwasher, Disposal
Fireplace Y
Window Features Screens
Appliance Dryer, Washer, Refrigerator, Stove, Icemaker, Exhaust Fan, Dishwasher, Disposal
Heat Source Electric
Exterior
Exterior Feature Deck(s)
Garage Garage Door Opener
Garage Spaces 6.0
Fence Partially
Water Access N
View Garden/Lawn, Scenic Vista
Roof Type Architectural Shingle
Accessibility None
Porch Deck(s)
Attached Garage 2
Total Parking Spaces 6
Garage Y
Building
Story 2
Foundation Crawl Space
Sewer Public Sewer
Water Public
Architectural Style Colonial
Level or Stories 2
Additional Building Above Grade
Structure Type 2 Story Ceilings
New Construction N
Schools
Elementary Schools Wilderness
Middle Schools Ni River
High Schools Riverbend
School District Spotsylvania County Public Schools
Others
Senior Community No
Tax ID 21E5-164-
Ownership Fee Simple
SqFt Source Estimated
Acceptable Financing Conventional, FHA, VA
Listing Terms Conventional, FHA, VA
Financing Conventional,FHA,VA
Special Listing Condition Third Party Approval


"Simone's passion for real estate and her love for "The DMV" are a perfect match. She has made it her mission to help local residents sell their homes quickly and at the best possible prices. Equally, she takes immense pride in assisting homebuyers in finding their perfect piece of paradise in DC, Maryland and Virginia. "
GET MORE INFORMATION
- Northwest Washington, DC Homes For Sale
- Arlington, VA Homes For Sale
- Silver Spring, MD Homes For Sale
- McLean, VA Homes For Sale
- Bethesda, MD Homes For Sale
- Falls Church, VA Homes For Sale
- Columbia Heights, DC Homes For Sale
- Gaithersburg, MD Homes For Sale
- Petworth, DC Homes For Sale
- Germantown, MD Homes For Sale
- Chevy Chase, MD Homes For Sale
- Potomac, MD Homes For Sale
- Chillum, MD Homes For Sale
- Foggy Bottom, DC Homes For Sale
- College Park, MD Homes For Sale
- Takoma Park, MD Homes For Sale
- Olney, MD Homes For Sale
- Friendship Heights, MD Homes For Sale
- Wesley Heights, MD Homes For Sale
- Kensington, MD Homes For Sale
- Seven Corners, VA Homes For Sale
- Langley Park, MD Homes For Sale
- Palisades, DC Homes For Sale
- Brookmont, MD Homes For Sale
- Spring Valley, DC Homes For Sale
- Martin's Additions, MD Homes For Sale
- Cabin John, MD Homes For Sale
- Rockville, MD Homes For Sale
- Woodhaven, MD Homes For Sale
- Westgate, MD Homes For Sale




