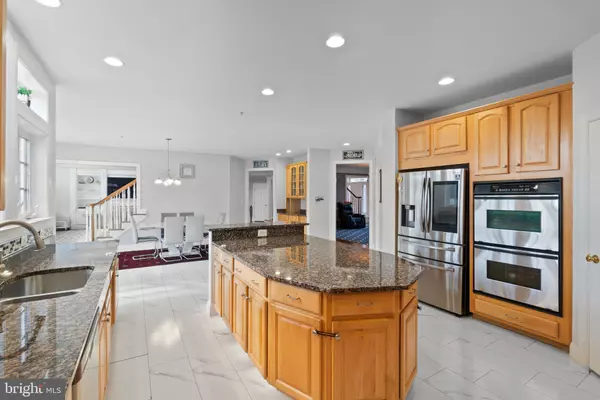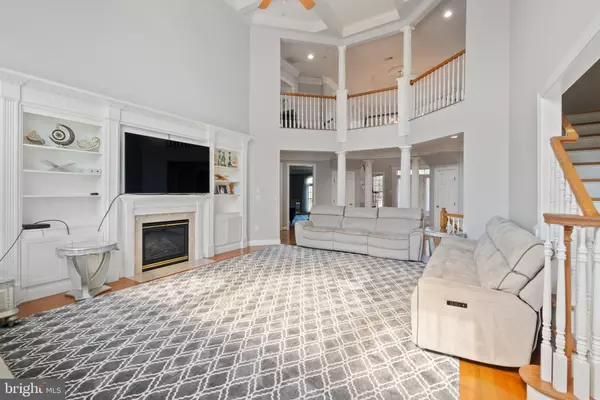
UPDATED:
11/28/2024 04:07 AM
Key Details
Property Type Single Family Home
Sub Type Detached
Listing Status Active
Purchase Type For Sale
Square Footage 8,144 sqft
Price per Sqft $141
Subdivision Wellington
MLS Listing ID MDPG2131490
Style Colonial
Bedrooms 5
Full Baths 6
Half Baths 1
HOA Fees $128/qua
HOA Y/N Y
Abv Grd Liv Area 5,504
Originating Board BRIGHT
Year Built 2005
Annual Tax Amount $15,227
Tax Year 2024
Lot Size 0.332 Acres
Acres 0.33
Property Description
The main level is masterfully crafted to balance comfort and entertainment. It includes elegant formal living and dining rooms, complemented by an oversized gourmet kitchen with a convenient back staircase. The kitchen offers ample workspace and opens seamlessly to the patio, enhancing the indoor-outdoor connection. Adjacent to the kitchen is the expansive family room, featuring soaring two-story ceilings, intricate built-in shelving, and a cozy gas fireplace, making it an inviting space for gatherings. Additionally, a private office on this level provides a quiet and functional retreat for remote work or study.
Upstairs, the extended primary suite is a private retreat, complete with a serene seating area and an impressive walk-in closet. Each of the additional bedrooms upstairs features its own en suite bathroom, ensuring privacy and comfort for all.
The fully finished lower level is a haven of versatility, offering a spacious bedroom, two beautifully appointed full bathrooms, and an expansive recreation room designed for endless possibilities. With its convenient walkout access, this thoughtfully designed space is perfect for hosting gatherings, relaxing with family, or creating a private living area for extended stays or guests.
This exceptional property is located within a vibrant community that offers an array of amenities, including a community center, swimming pool, tennis and basketball courts, and scenic walking trails. Its prime location provides easy access to major routes like I-95 and IC-200, with convenient proximity to shopping, dining, and key destinations such as Baltimore, Washington, BWI, NSA, NASA, and Ft. Meade.
Location
State MD
County Prince Georges
Zoning LAUR
Rooms
Other Rooms Living Room, Dining Room, Primary Bedroom, Sitting Room, Bedroom 2, Bedroom 3, Bedroom 4, Bedroom 5, Kitchen, Family Room, Foyer, Breakfast Room, Office, Recreation Room, Bathroom 2, Bathroom 3, Primary Bathroom, Full Bath
Basement Heated, Improved, Interior Access, Outside Entrance, Walkout Stairs, Windows, Fully Finished
Interior
Interior Features Additional Stairway, Bathroom - Soaking Tub, Bathroom - Tub Shower, Bathroom - Walk-In Shower, Breakfast Area, Carpet, Crown Moldings, Curved Staircase, Dining Area, Double/Dual Staircase, Entry Level Bedroom, Family Room Off Kitchen, Floor Plan - Open, Kitchen - Gourmet, Kitchen - Island, Pantry, Primary Bath(s), Wainscotting, Walk-in Closet(s), Wood Floors, Formal/Separate Dining Room, Upgraded Countertops, Recessed Lighting
Hot Water Natural Gas
Heating Forced Air
Cooling Central A/C
Flooring Hardwood, Carpet, Engineered Wood, Marble
Fireplaces Number 1
Fireplaces Type Gas/Propane
Equipment Built-In Microwave, Disposal, Dishwasher, Dryer, Icemaker, Oven - Wall, Refrigerator, Stainless Steel Appliances, Washer
Furnishings No
Fireplace Y
Window Features Atrium
Appliance Built-In Microwave, Disposal, Dishwasher, Dryer, Icemaker, Oven - Wall, Refrigerator, Stainless Steel Appliances, Washer
Heat Source Natural Gas
Exterior
Exterior Feature Deck(s)
Parking Features Inside Access, Garage - Front Entry, Garage Door Opener
Garage Spaces 2.0
Amenities Available Club House, Pool - Outdoor, Tennis Courts, Basketball Courts, Common Grounds
Water Access N
Roof Type Shingle,Composite
Accessibility None
Porch Deck(s)
Attached Garage 2
Total Parking Spaces 2
Garage Y
Building
Lot Description Landscaping
Story 3
Foundation Concrete Perimeter
Sewer Public Sewer
Water Public
Architectural Style Colonial
Level or Stories 3
Additional Building Above Grade, Below Grade
Structure Type High,2 Story Ceilings,9'+ Ceilings,Tray Ceilings
New Construction N
Schools
Elementary Schools Vansville
Middle Schools Martin Luther King Jr.
High Schools Laurel
School District Prince George'S County Public Schools
Others
HOA Fee Include Trash,Snow Removal,Common Area Maintenance,Management,Pool(s)
Senior Community No
Tax ID 17103469137
Ownership Fee Simple
SqFt Source Assessor
Security Features Smoke Detector
Horse Property N
Special Listing Condition Standard


"Simone's passion for real estate and her love for "The DMV" are a perfect match. She has made it her mission to help local residents sell their homes quickly and at the best possible prices. Equally, she takes immense pride in assisting homebuyers in finding their perfect piece of paradise in DC, Maryland and Virginia. "
GET MORE INFORMATION
- Northwest Washington, DC Homes For Sale
- Arlington, VA Homes For Sale
- Silver Spring, MD Homes For Sale
- McLean, VA Homes For Sale
- Bethesda, MD Homes For Sale
- Falls Church, VA Homes For Sale
- Columbia Heights, DC Homes For Sale
- Gaithersburg, MD Homes For Sale
- Petworth, DC Homes For Sale
- Germantown, MD Homes For Sale
- Chevy Chase, MD Homes For Sale
- Potomac, MD Homes For Sale
- Chillum, MD Homes For Sale
- Foggy Bottom, DC Homes For Sale
- College Park, MD Homes For Sale
- Takoma Park, MD Homes For Sale
- Olney, MD Homes For Sale
- Friendship Heights, MD Homes For Sale
- Wesley Heights, MD Homes For Sale
- Kensington, MD Homes For Sale
- Seven Corners, VA Homes For Sale
- Langley Park, MD Homes For Sale
- Palisades, DC Homes For Sale
- Brookmont, MD Homes For Sale
- Spring Valley, DC Homes For Sale
- Martin's Additions, MD Homes For Sale
- Cabin John, MD Homes For Sale
- Rockville, MD Homes For Sale
- Woodhaven, MD Homes For Sale
- Westgate, MD Homes For Sale




