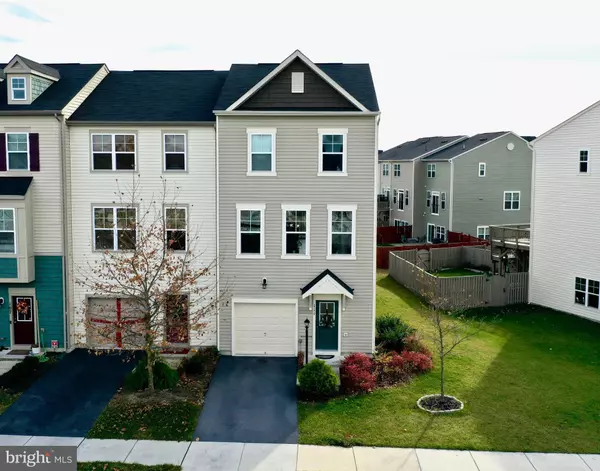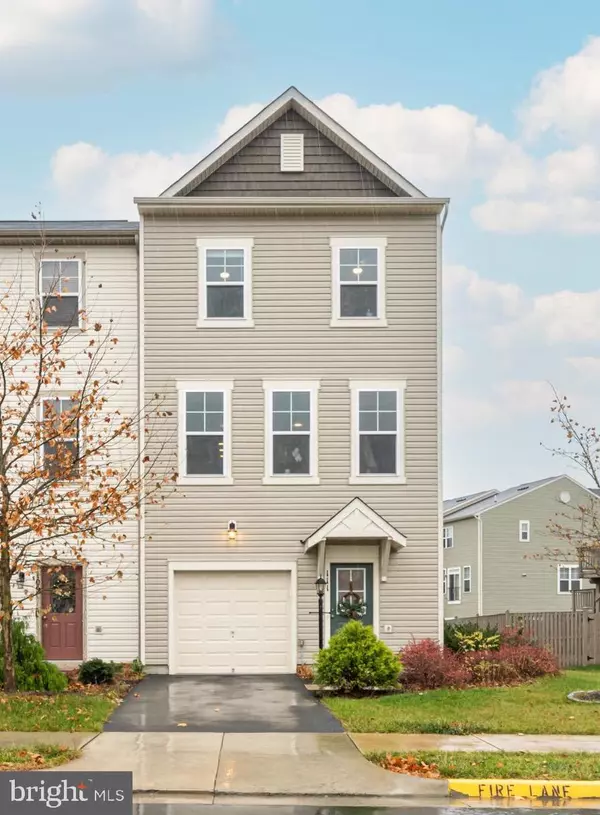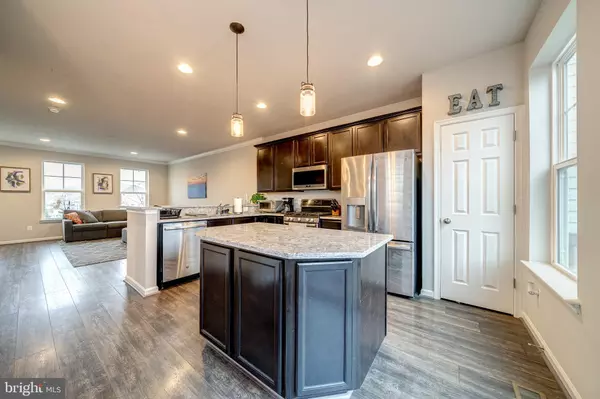
UPDATED:
11/18/2024 01:51 PM
Key Details
Property Type Townhouse
Sub Type End of Row/Townhouse
Listing Status Active
Purchase Type For Rent
Square Footage 2,239 sqft
Subdivision Snowden Bridge
MLS Listing ID VAFV2022746
Style Traditional
Bedrooms 3
Full Baths 2
Half Baths 2
HOA Fees $145/mo
HOA Y/N Y
Abv Grd Liv Area 1,827
Originating Board BRIGHT
Year Built 2017
Lot Size 3,485 Sqft
Acres 0.08
Property Description
Featuring 3 bedrooms, 2 full baths, and 2 half baths, this residence comes partially furnished , with a convenient one-car garage, a TREX Deck with stairs, and a fully fenced rear yard. Inside, revel in the contemporary ambiance with beautiful LVP flooring and captivating modern light fixtures.
The open floor plan effortlessly facilitates entertaining, with the main living level seamlessly connecting to the deck for indoor-outdoor gatherings. The kitchen boasts rich espresso cabinets, granite counters, central island, and stainless appliances, including a large split refrigerator/freezer and gas stove. The family room, an integral part of the main level, creates a central hub for the home with its tall ceilings, pantry, huge windows, and a powder room for added convenience.
Venture to the upper level to discover three inviting bedrooms, with the primary suite featuring its own private bath adorned with modern and sleek ceramic tile floors and surround. The laundry is thoughtfully tucked away on the bedroom level, and the washer/dryer convey with the property. Each bedroom is appointed with large windows and ceiling fans, ensuring a comfortable and well-lit living space.
The entry level not only welcomes guests but also provides easy access to and from the garage to the interior of the home. Enjoy the amenities of the Snowden Bridge Community, including walking trails, a dog park, a community pool, and a community center. The new elementary school adjacent to the community adds to the appeal.
Conveniently located near shopping, restaurants, and major commuter routes such as I81 and Route 7, this home ensures easy access to daily essentials. The homeowners' association (HOA) includes trash removal for added convenience.
Don't miss the opportunity to start 2024 in your new home. Schedule an appointment to tour this fabulous property today!
Location
State VA
County Frederick
Zoning R4
Rooms
Other Rooms Primary Bedroom, Bedroom 2, Bedroom 3, Kitchen, Family Room, Foyer, Laundry, Recreation Room, Primary Bathroom, Half Bath
Basement Full, Fully Finished, Garage Access, Walkout Level
Interior
Interior Features Carpet, Family Room Off Kitchen, Floor Plan - Open, Kitchen - Eat-In, Kitchen - Island, Primary Bath(s), Recessed Lighting, Walk-in Closet(s)
Hot Water Electric
Heating Forced Air
Cooling Central A/C
Flooring Carpet, Ceramic Tile, Luxury Vinyl Plank
Equipment Built-In Microwave, Dishwasher, Disposal, Oven/Range - Gas, Washer/Dryer Stacked
Furnishings Partially
Fireplace N
Appliance Built-In Microwave, Dishwasher, Disposal, Oven/Range - Gas, Washer/Dryer Stacked
Heat Source Natural Gas
Exterior
Parking Features Garage - Front Entry, Basement Garage
Garage Spaces 1.0
Fence Fully
Amenities Available Jog/Walk Path, Pool - Outdoor, Tot Lots/Playground, Community Center
Water Access N
View Other
Roof Type Shingle
Accessibility None
Attached Garage 1
Total Parking Spaces 1
Garage Y
Building
Lot Description Level, Rear Yard, SideYard(s)
Story 3
Foundation Slab
Sewer Public Sewer
Water Public
Architectural Style Traditional
Level or Stories 3
Additional Building Above Grade, Below Grade
Structure Type 9'+ Ceilings,Dry Wall,High
New Construction N
Schools
High Schools James Wood
School District Frederick County Public Schools
Others
Pets Allowed Y
Senior Community No
Tax ID 44E 1 9 59
Ownership Other
SqFt Source Estimated
Pets Allowed Case by Case Basis


"Simone's passion for real estate and her love for "The DMV" are a perfect match. She has made it her mission to help local residents sell their homes quickly and at the best possible prices. Equally, she takes immense pride in assisting homebuyers in finding their perfect piece of paradise in DC, Maryland and Virginia. "
GET MORE INFORMATION
- Northwest Washington, DC Homes For Sale
- Arlington, VA Homes For Sale
- Silver Spring, MD Homes For Sale
- McLean, VA Homes For Sale
- Bethesda, MD Homes For Sale
- Falls Church, VA Homes For Sale
- Columbia Heights, DC Homes For Sale
- Gaithersburg, MD Homes For Sale
- Petworth, DC Homes For Sale
- Germantown, MD Homes For Sale
- Chevy Chase, MD Homes For Sale
- Potomac, MD Homes For Sale
- Chillum, MD Homes For Sale
- Foggy Bottom, DC Homes For Sale
- College Park, MD Homes For Sale
- Takoma Park, MD Homes For Sale
- Olney, MD Homes For Sale
- Friendship Heights, MD Homes For Sale
- Wesley Heights, MD Homes For Sale
- Kensington, MD Homes For Sale
- Seven Corners, VA Homes For Sale
- Langley Park, MD Homes For Sale
- Palisades, DC Homes For Sale
- Brookmont, MD Homes For Sale
- Spring Valley, DC Homes For Sale
- Martin's Additions, MD Homes For Sale
- Cabin John, MD Homes For Sale
- Rockville, MD Homes For Sale
- Woodhaven, MD Homes For Sale
- Westgate, MD Homes For Sale




