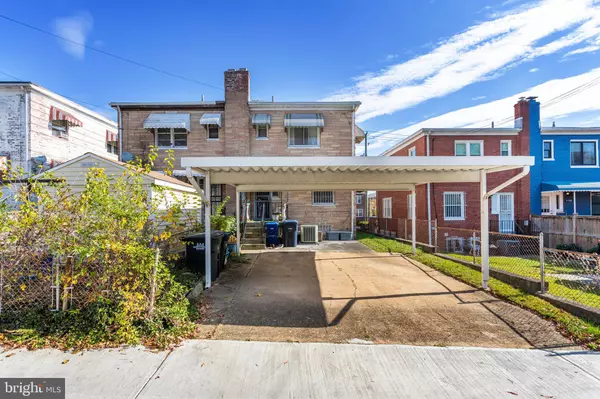
UPDATED:
11/23/2024 11:59 AM
Key Details
Property Type Single Family Home, Townhouse
Sub Type Twin/Semi-Detached
Listing Status Under Contract
Purchase Type For Sale
Square Footage 2,028 sqft
Price per Sqft $234
Subdivision Michigan Park
MLS Listing ID DCDC2167354
Style Bungalow
Bedrooms 3
Full Baths 1
Half Baths 1
HOA Y/N N
Abv Grd Liv Area 1,728
Originating Board BRIGHT
Year Built 1947
Annual Tax Amount $1,172
Tax Year 2023
Lot Size 2,335 Sqft
Acres 0.05
Property Description
Ideally located, this home is just a 3/4-mile walk to Fort Totten Metro, connecting you to the Red, Green, and Yellow lines, and is a short drive to Brookland and Silver Spring. Enjoy nearby conveniences, including the newly renovated Lamond Riggs Library, the vast green space of Fort Circle Park, Turkey Thicket Rec Center, and the North Michigan Park Rec Center’s playgrounds. Shopping, dining, and essentials are moments away with Walmart, Giant, and ongoing new developments nearby.
This property is being sold as-is as part of an estate sale. The entire contents of the home, including furniture, appliances, and personal items, are included in the sale as-is, with no warranties or guarantees.
Don’t miss this opportunity to own a beautifully maintained home in a thriving community—perfect for enjoying the best of DC living! Schedule your private tour today!
** Accepting Back up Offers**
Location
State DC
County Washington
Zoning RESIDENTIAL
Rooms
Basement Partially Finished
Interior
Hot Water Natural Gas
Heating Forced Air
Cooling Central A/C
Equipment Water Heater, Microwave, Refrigerator, Dishwasher, Disposal, Washer, Dryer
Fireplace N
Appliance Water Heater, Microwave, Refrigerator, Dishwasher, Disposal, Washer, Dryer
Heat Source Other
Exterior
Exterior Feature Porch(es)
Garage Spaces 2.0
Water Access N
Accessibility None
Porch Porch(es)
Total Parking Spaces 2
Garage N
Building
Story 1.5
Foundation Slab
Sewer Public Sewer
Water Public
Architectural Style Bungalow
Level or Stories 1.5
Additional Building Above Grade, Below Grade
New Construction N
Schools
Elementary Schools Bunker Hill
Middle Schools Brookland
High Schools Dunbar
School District District Of Columbia Public Schools
Others
Senior Community No
Tax ID 3911//0123
Ownership Fee Simple
SqFt Source Assessor
Special Listing Condition Standard


"Simone's passion for real estate and her love for "The DMV" are a perfect match. She has made it her mission to help local residents sell their homes quickly and at the best possible prices. Equally, she takes immense pride in assisting homebuyers in finding their perfect piece of paradise in DC, Maryland and Virginia. "
GET MORE INFORMATION
- Northwest Washington, DC Homes For Sale
- Arlington, VA Homes For Sale
- Silver Spring, MD Homes For Sale
- McLean, VA Homes For Sale
- Bethesda, MD Homes For Sale
- Falls Church, VA Homes For Sale
- Columbia Heights, DC Homes For Sale
- Gaithersburg, MD Homes For Sale
- Petworth, DC Homes For Sale
- Germantown, MD Homes For Sale
- Chevy Chase, MD Homes For Sale
- Potomac, MD Homes For Sale
- Chillum, MD Homes For Sale
- Foggy Bottom, DC Homes For Sale
- College Park, MD Homes For Sale
- Takoma Park, MD Homes For Sale
- Olney, MD Homes For Sale
- Friendship Heights, MD Homes For Sale
- Wesley Heights, MD Homes For Sale
- Kensington, MD Homes For Sale
- Seven Corners, VA Homes For Sale
- Langley Park, MD Homes For Sale
- Palisades, DC Homes For Sale
- Brookmont, MD Homes For Sale
- Spring Valley, DC Homes For Sale
- Martin's Additions, MD Homes For Sale
- Cabin John, MD Homes For Sale
- Rockville, MD Homes For Sale
- Woodhaven, MD Homes For Sale
- Westgate, MD Homes For Sale




