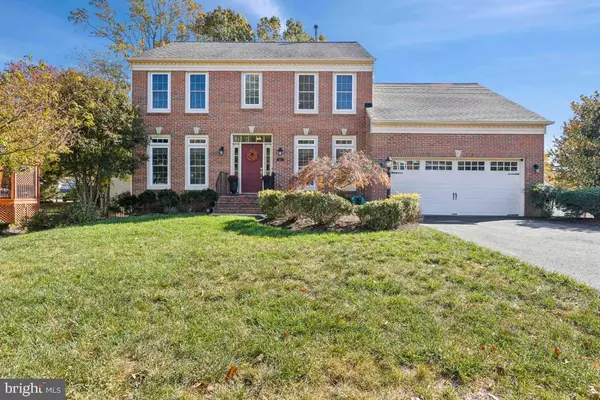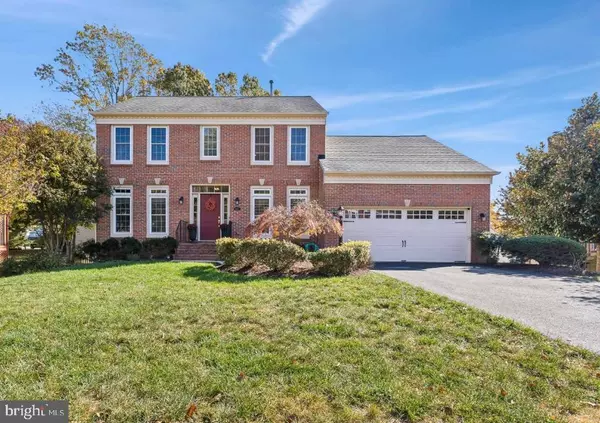
UPDATED:
11/27/2024 12:32 PM
Key Details
Property Type Single Family Home
Sub Type Detached
Listing Status Under Contract
Purchase Type For Sale
Square Footage 3,304 sqft
Price per Sqft $222
Subdivision Brittany
MLS Listing ID VAPW2082778
Style Colonial
Bedrooms 5
Full Baths 3
Half Baths 1
HOA Fees $150/qua
HOA Y/N Y
Abv Grd Liv Area 2,204
Originating Board BRIGHT
Year Built 1993
Annual Tax Amount $6,286
Tax Year 2024
Lot Size 9,347 Sqft
Acres 0.21
Property Description
The fenced backyard and patio provide an ideal outdoor space for entertaining and pets. The windows were replaced in 2022. Brittany is a quiet, peaceful neighborhood of cul-de-sacs surrounded by Prince William National Forest with walking paths and trails. The Brittany Neighborhood Park at Brittany entrance has basketball, tennis, volleyball, commuter parking, and more—quick access to Quantico Marine Base and Fort Belvoir. Commuter bus pick-up is at Brittany's entrance, and other commuter options are nearby. Golf/Pool/Tennis memberships are available for nearby facilities. Fortuna Center Plaza is just minutes away and other shopping and dining options are nearby.
Location
State VA
County Prince William
Zoning R4
Rooms
Other Rooms Living Room, Dining Room, Primary Bedroom, Bedroom 2, Bedroom 3, Bedroom 4, Bedroom 5, Kitchen, Family Room, Basement, Exercise Room, Laundry, Office, Recreation Room, Bathroom 2, Bathroom 3, Primary Bathroom, Half Bath
Basement Full
Interior
Hot Water Natural Gas
Heating Forced Air
Cooling Central A/C
Fireplaces Number 1
Fireplace Y
Heat Source Natural Gas
Exterior
Parking Features Garage - Front Entry, Garage Door Opener
Garage Spaces 2.0
Utilities Available Cable TV Available
Amenities Available Basketball Courts, Common Grounds, Golf Course Membership Available, Jog/Walk Path, Picnic Area, Pool Mem Avail, Tennis Courts, Tot Lots/Playground, Volleyball Courts
Water Access N
Accessibility None
Attached Garage 2
Total Parking Spaces 2
Garage Y
Building
Story 3
Foundation Concrete Perimeter
Sewer Public Sewer
Water Public
Architectural Style Colonial
Level or Stories 3
Additional Building Above Grade, Below Grade
New Construction N
Schools
High Schools Forest Park
School District Prince William County Public Schools
Others
Senior Community No
Tax ID 8190-30-9012
Ownership Fee Simple
SqFt Source Assessor
Special Listing Condition Standard


"Simone's passion for real estate and her love for "The DMV" are a perfect match. She has made it her mission to help local residents sell their homes quickly and at the best possible prices. Equally, she takes immense pride in assisting homebuyers in finding their perfect piece of paradise in DC, Maryland and Virginia. "
GET MORE INFORMATION
- Northwest Washington, DC Homes For Sale
- Arlington, VA Homes For Sale
- Silver Spring, MD Homes For Sale
- McLean, VA Homes For Sale
- Bethesda, MD Homes For Sale
- Falls Church, VA Homes For Sale
- Columbia Heights, DC Homes For Sale
- Gaithersburg, MD Homes For Sale
- Petworth, DC Homes For Sale
- Germantown, MD Homes For Sale
- Chevy Chase, MD Homes For Sale
- Potomac, MD Homes For Sale
- Chillum, MD Homes For Sale
- Foggy Bottom, DC Homes For Sale
- College Park, MD Homes For Sale
- Takoma Park, MD Homes For Sale
- Olney, MD Homes For Sale
- Friendship Heights, MD Homes For Sale
- Wesley Heights, MD Homes For Sale
- Kensington, MD Homes For Sale
- Seven Corners, VA Homes For Sale
- Langley Park, MD Homes For Sale
- Palisades, DC Homes For Sale
- Brookmont, MD Homes For Sale
- Spring Valley, DC Homes For Sale
- Martin's Additions, MD Homes For Sale
- Cabin John, MD Homes For Sale
- Rockville, MD Homes For Sale
- Woodhaven, MD Homes For Sale
- Westgate, MD Homes For Sale




