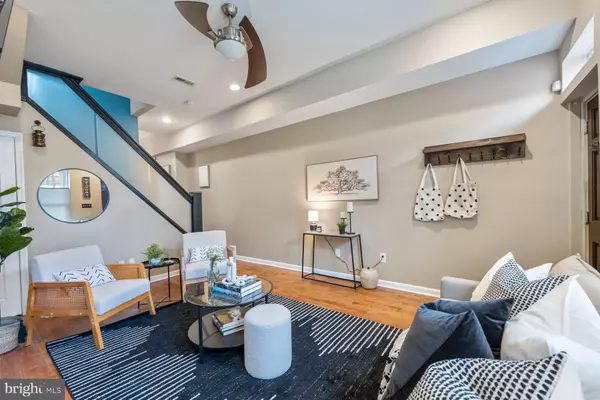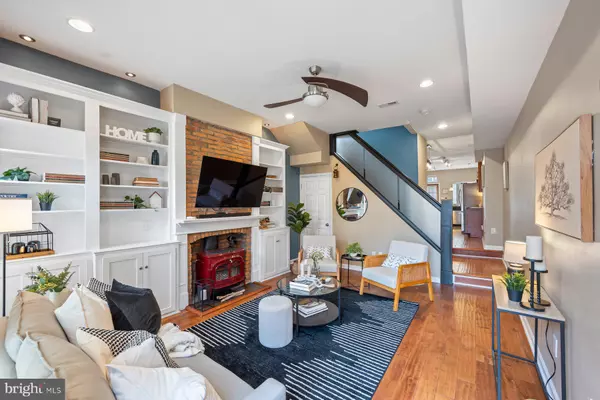
UPDATED:
11/20/2024 07:51 PM
Key Details
Property Type Townhouse
Sub Type Interior Row/Townhouse
Listing Status Active
Purchase Type For Sale
Square Footage 1,312 sqft
Price per Sqft $285
Subdivision Federal Hill Historic District
MLS Listing ID MDBA2145996
Style Colonial
Bedrooms 2
Full Baths 2
Half Baths 1
HOA Y/N N
Abv Grd Liv Area 1,312
Originating Board BRIGHT
Year Built 1880
Annual Tax Amount $8,569
Tax Year 2024
Lot Size 4,356 Sqft
Acres 0.1
Property Description
This charming home blends historic character with modern amenities, offering a cozy and stylish living space filled with natural light, perfect for city living. The bright and airy living room features hardwood floors, recessed lighting, and custom built-in bookshelves. The Vermont Castings Encore Wood Stove, certified by the EPA, is a standout feature—offering efficient, eco-friendly heating while also serving as a stunning piece of craftsmanship. Its smooth cast iron curves and classic finish make it a work of art that adds both beauty and warmth to the home. The open-concept kitchen has plenty of natural light, thanks to the beautiful bay windows, and is equipped with stainless steel appliances, granite countertops, an under-counter beverage display fridge, and plenty of cabinet space—making it ideal for preparing meals and entertaining.
The spacious bedrooms feature generous closet space. The master suite features its own en-suite bathroom, while the second bedroom is also well-sized and conveniently located near a full bath. Additional closet space throughout the home makes it easy to stay organized. A half bath on the main level is perfect for guests. There's also an extra secure storage area located along the back side of the house behind a locked gate, perfect for storing items you'd like to keep secure. There's private parking at the rear pad, offering the convenience of off-street parking—a rare find in this highly desirable neighborhood.
Located steps from the dining, shopping, and entertainment in Federal Hill, as well as the scenic waterfront and parks, a library and hardware store, this home offers the perfect blend of comfort, style, and convenience, yet with easy access to major highways and public transportation.
Schedule your showing today!
Location
State MD
County Baltimore City
Zoning R-8
Rooms
Basement Other
Interior
Hot Water Natural Gas
Heating Forced Air
Cooling Central A/C
Fireplace N
Heat Source Natural Gas
Exterior
Water Access N
Accessibility Other
Garage N
Building
Story 3
Foundation Brick/Mortar
Sewer Public Sewer
Water Public
Architectural Style Colonial
Level or Stories 3
Additional Building Above Grade, Below Grade
New Construction N
Schools
School District Baltimore City Public Schools
Others
Senior Community No
Tax ID 0324030982 022
Ownership Ground Rent
SqFt Source Estimated
Special Listing Condition Standard


"Simone's passion for real estate and her love for "The DMV" are a perfect match. She has made it her mission to help local residents sell their homes quickly and at the best possible prices. Equally, she takes immense pride in assisting homebuyers in finding their perfect piece of paradise in DC, Maryland and Virginia. "
GET MORE INFORMATION
- Northwest Washington, DC Homes For Sale
- Arlington, VA Homes For Sale
- Silver Spring, MD Homes For Sale
- McLean, VA Homes For Sale
- Bethesda, MD Homes For Sale
- Falls Church, VA Homes For Sale
- Columbia Heights, DC Homes For Sale
- Gaithersburg, MD Homes For Sale
- Petworth, DC Homes For Sale
- Germantown, MD Homes For Sale
- Chevy Chase, MD Homes For Sale
- Potomac, MD Homes For Sale
- Chillum, MD Homes For Sale
- Foggy Bottom, DC Homes For Sale
- College Park, MD Homes For Sale
- Takoma Park, MD Homes For Sale
- Olney, MD Homes For Sale
- Friendship Heights, MD Homes For Sale
- Wesley Heights, MD Homes For Sale
- Kensington, MD Homes For Sale
- Seven Corners, VA Homes For Sale
- Langley Park, MD Homes For Sale
- Palisades, DC Homes For Sale
- Brookmont, MD Homes For Sale
- Spring Valley, DC Homes For Sale
- Martin's Additions, MD Homes For Sale
- Cabin John, MD Homes For Sale
- Rockville, MD Homes For Sale
- Woodhaven, MD Homes For Sale
- Westgate, MD Homes For Sale




