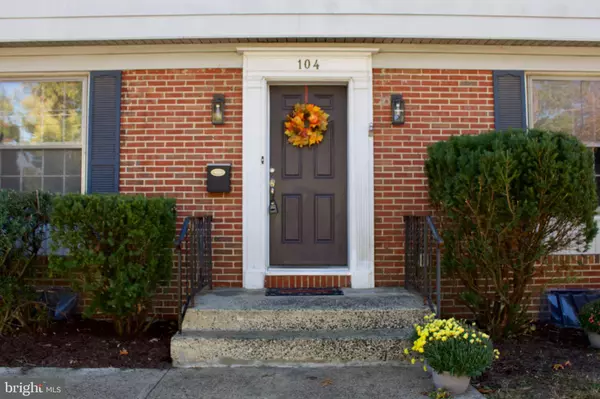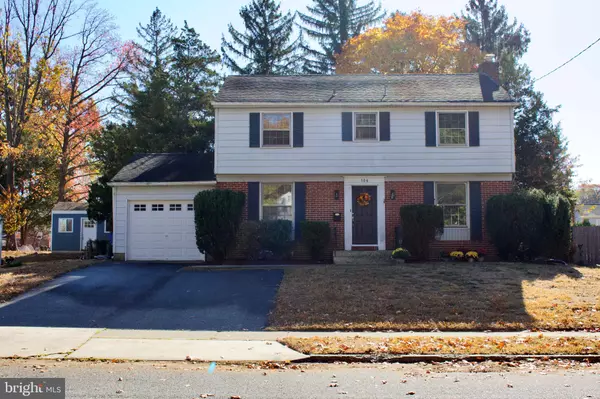
UPDATED:
11/19/2024 06:53 PM
Key Details
Property Type Single Family Home
Sub Type Detached
Listing Status Pending
Purchase Type For Sale
Square Footage 1,650 sqft
Price per Sqft $230
Subdivision Lakeside
MLS Listing ID NJGL2049496
Style Colonial
Bedrooms 4
Full Baths 2
Half Baths 1
HOA Y/N N
Abv Grd Liv Area 1,650
Originating Board BRIGHT
Year Built 1958
Annual Tax Amount $6,152
Tax Year 2022
Lot Size 8,581 Sqft
Acres 0.2
Property Description
Welcome home to this inviting 4-bedroom, 2.5-bath Colonial in the sought-after Lakeside development! Nestled in a tranquil area, this home combines classic charm with modern updates.
The spacious layout includes a beautifully updated kitchen that flows seamlessly into a formal dining room, perfect for family meals or entertaining. Relax in the cozy living room, ideal for unwinding after a long day. Upstairs, you'll find four well-sized bedrooms and two full baths, offering plenty of room for family and guests.
This home features a newer heating and air conditioning system for year-round comfort, an unfinished basement ready for your personal touch, and a one-car garage providing extra storage and convenience. Located in a quiet community with easy access to shopping, dining, and recreation, this property is a fantastic opportunity to enjoy peaceful living in a highly desirable neighborhood. Don't miss out—schedule your showing today!
Location
State NJ
County Gloucester
Area Glassboro Boro (20806)
Zoning RES
Rooms
Other Rooms Living Room, Primary Bedroom, Bedroom 2, Bedroom 3, Bedroom 4, Kitchen, Family Room, Basement, Bathroom 1
Basement Full
Interior
Interior Features Carpet, Family Room Off Kitchen, Primary Bath(s)
Hot Water Natural Gas
Heating Forced Air
Cooling Central A/C
Flooring Wood
Fireplaces Number 1
Equipment Dishwasher, Dryer, Oven - Wall, Refrigerator, Stove
Furnishings No
Fireplace Y
Appliance Dishwasher, Dryer, Oven - Wall, Refrigerator, Stove
Heat Source Natural Gas
Laundry Basement
Exterior
Garage Garage - Front Entry
Garage Spaces 1.0
Fence Rear
Utilities Available Electric Available, Natural Gas Available, Sewer Available, Water Available
Water Access N
Roof Type Shingle
Accessibility None
Attached Garage 1
Total Parking Spaces 1
Garage Y
Building
Lot Description Front Yard, Rear Yard
Story 2
Foundation Block
Sewer Public Sewer
Water Public
Architectural Style Colonial
Level or Stories 2
Additional Building Above Grade, Below Grade
New Construction N
Schools
Elementary Schools Bullock School
Middle Schools Bowe School
High Schools Glassboro H.S.
School District Glassboro Public Schools
Others
Senior Community No
Tax ID 06-00377-00003
Ownership Fee Simple
SqFt Source Estimated
Acceptable Financing Cash, Conventional, FHA, VA
Listing Terms Cash, Conventional, FHA, VA
Financing Cash,Conventional,FHA,VA
Special Listing Condition Standard


"Simone's passion for real estate and her love for "The DMV" are a perfect match. She has made it her mission to help local residents sell their homes quickly and at the best possible prices. Equally, she takes immense pride in assisting homebuyers in finding their perfect piece of paradise in DC, Maryland and Virginia. "
GET MORE INFORMATION
- Northwest Washington, DC Homes For Sale
- Arlington, VA Homes For Sale
- Silver Spring, MD Homes For Sale
- McLean, VA Homes For Sale
- Bethesda, MD Homes For Sale
- Falls Church, VA Homes For Sale
- Columbia Heights, DC Homes For Sale
- Gaithersburg, MD Homes For Sale
- Petworth, DC Homes For Sale
- Germantown, MD Homes For Sale
- Chevy Chase, MD Homes For Sale
- Potomac, MD Homes For Sale
- Chillum, MD Homes For Sale
- Foggy Bottom, DC Homes For Sale
- College Park, MD Homes For Sale
- Takoma Park, MD Homes For Sale
- Olney, MD Homes For Sale
- Friendship Heights, MD Homes For Sale
- Wesley Heights, MD Homes For Sale
- Kensington, MD Homes For Sale
- Seven Corners, VA Homes For Sale
- Langley Park, MD Homes For Sale
- Palisades, DC Homes For Sale
- Brookmont, MD Homes For Sale
- Spring Valley, DC Homes For Sale
- Martin's Additions, MD Homes For Sale
- Cabin John, MD Homes For Sale
- Rockville, MD Homes For Sale
- Woodhaven, MD Homes For Sale
- Westgate, MD Homes For Sale




