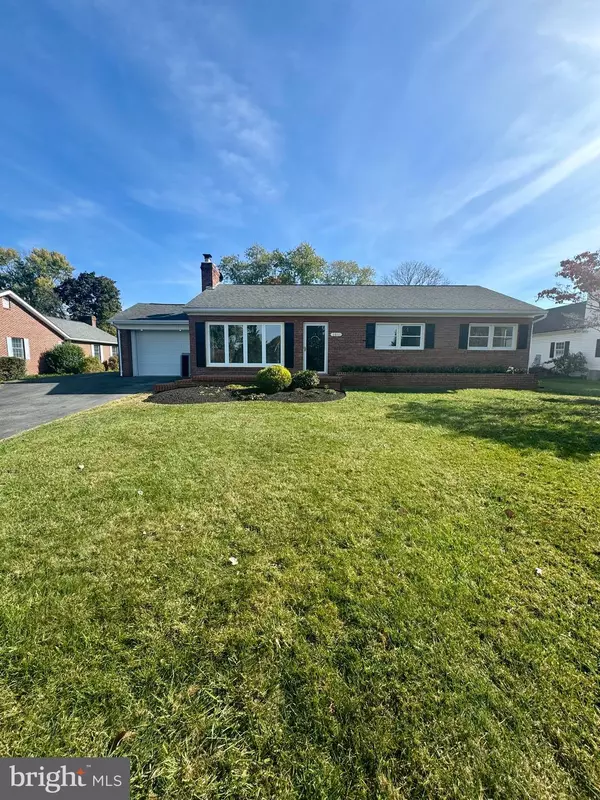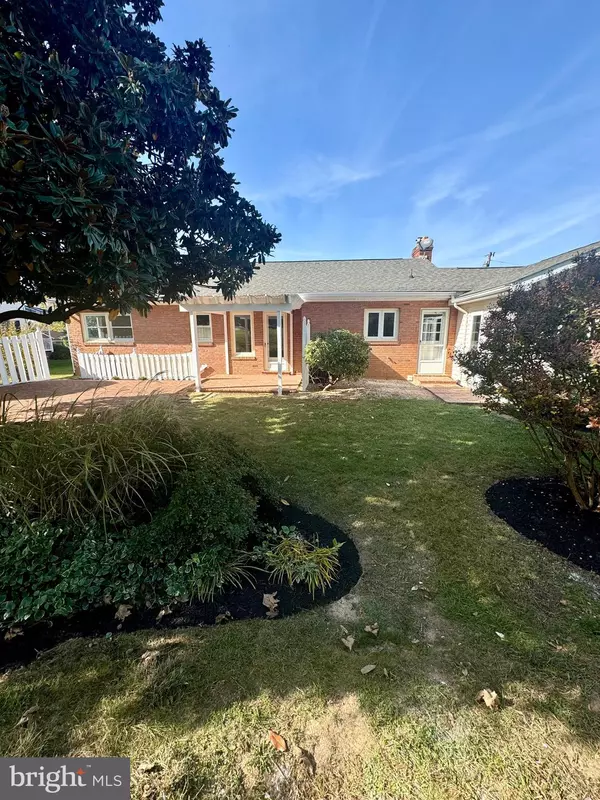
UPDATED:
11/18/2024 11:13 AM
Key Details
Property Type Single Family Home
Sub Type Detached
Listing Status Active
Purchase Type For Sale
Square Footage 2,222 sqft
Price per Sqft $193
Subdivision Wea-Villa
MLS Listing ID VAWI2006518
Style Ranch/Rambler,Raised Ranch/Rambler
Bedrooms 3
Full Baths 1
HOA Y/N N
Abv Grd Liv Area 1,307
Originating Board BRIGHT
Year Built 1956
Annual Tax Amount $2,528
Tax Year 2024
Lot Size 0.448 Acres
Acres 0.45
Property Description
Location
State VA
County Winchester City
Zoning MR
Rooms
Other Rooms Living Room, Dining Room, Kitchen, Family Room, Laundry, Workshop
Basement Connecting Stairway, Daylight, Partial, Fully Finished, Outside Entrance, Rear Entrance, Walkout Stairs, Workshop
Main Level Bedrooms 3
Interior
Interior Features Bathroom - Tub Shower, Ceiling Fan(s), Combination Kitchen/Dining, Entry Level Bedroom, Kitchen - Island, Recessed Lighting, Upgraded Countertops, 2nd Kitchen, Carpet
Hot Water Electric
Heating Forced Air
Cooling Central A/C
Flooring Carpet, Ceramic Tile, Hardwood
Fireplaces Number 1
Equipment Built-In Microwave, Stainless Steel Appliances, Dishwasher
Fireplace Y
Appliance Built-In Microwave, Stainless Steel Appliances, Dishwasher
Heat Source Oil
Exterior
Exterior Feature Patio(s), Brick
Garage Additional Storage Area, Garage - Front Entry
Garage Spaces 3.0
Water Access N
Accessibility Level Entry - Main
Porch Patio(s), Brick
Attached Garage 1
Total Parking Spaces 3
Garage Y
Building
Lot Description Front Yard, Landscaping, Rear Yard
Story 1
Foundation Block
Sewer Public Sewer
Water Public
Architectural Style Ranch/Rambler, Raised Ranch/Rambler
Level or Stories 1
Additional Building Above Grade, Below Grade
New Construction N
Schools
Elementary Schools Frederick Douglass
Middle Schools Daniel Morgan
High Schools John Handley
School District Winchester City Public Schools
Others
Senior Community No
Tax ID 312-02- - 25-
Ownership Fee Simple
SqFt Source Assessor
Special Listing Condition Standard


"Simone's passion for real estate and her love for "The DMV" are a perfect match. She has made it her mission to help local residents sell their homes quickly and at the best possible prices. Equally, she takes immense pride in assisting homebuyers in finding their perfect piece of paradise in DC, Maryland and Virginia. "
GET MORE INFORMATION
- Northwest Washington, DC Homes For Sale
- Arlington, VA Homes For Sale
- Silver Spring, MD Homes For Sale
- McLean, VA Homes For Sale
- Bethesda, MD Homes For Sale
- Falls Church, VA Homes For Sale
- Columbia Heights, DC Homes For Sale
- Gaithersburg, MD Homes For Sale
- Petworth, DC Homes For Sale
- Germantown, MD Homes For Sale
- Chevy Chase, MD Homes For Sale
- Potomac, MD Homes For Sale
- Chillum, MD Homes For Sale
- Foggy Bottom, DC Homes For Sale
- College Park, MD Homes For Sale
- Takoma Park, MD Homes For Sale
- Olney, MD Homes For Sale
- Friendship Heights, MD Homes For Sale
- Wesley Heights, MD Homes For Sale
- Kensington, MD Homes For Sale
- Seven Corners, VA Homes For Sale
- Langley Park, MD Homes For Sale
- Palisades, DC Homes For Sale
- Brookmont, MD Homes For Sale
- Spring Valley, DC Homes For Sale
- Martin's Additions, MD Homes For Sale
- Cabin John, MD Homes For Sale
- Rockville, MD Homes For Sale
- Woodhaven, MD Homes For Sale
- Westgate, MD Homes For Sale




