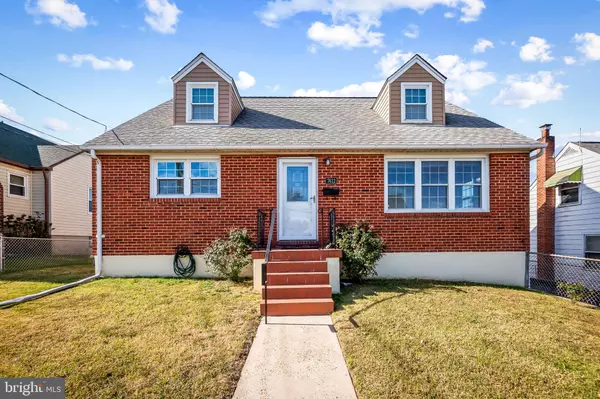
UPDATED:
11/18/2024 06:18 PM
Key Details
Property Type Single Family Home
Sub Type Detached
Listing Status Active
Purchase Type For Sale
Square Footage 1,470 sqft
Price per Sqft $264
Subdivision Eastview
MLS Listing ID MDBC2110640
Style Cape Cod
Bedrooms 4
Full Baths 3
HOA Y/N N
Abv Grd Liv Area 1,470
Originating Board BRIGHT
Year Built 1954
Annual Tax Amount $1,908
Tax Year 2024
Lot Size 5,500 Sqft
Acres 0.13
Lot Dimensions 1.00 x
Property Description
The upper level boasts two generously sized bedrooms with large closets, sharing a full bath with a convenient stand-up shower. On the entry level, you'll find two additional bedrooms, each offering plenty of closet space, a full bath, and an extra-large living room perfect for entertaining or relaxing. The updated kitchen is a chef's dream, featuring custom cabinetry, granite countertops, and stainless steel appliances. It opens seamlessly to a cozy dining room, creating a perfect space for family meals and gatherings.
The fully finished lower level offers incredible flexibility, with a recreation room and a second full kitchen, making it perfect for an in-law suite or multi-generational household. This level also includes a beautifully updated full bath for added convenience.
With a young roof, updated windows, off-street parking, and a fenced yard, this home is move-in ready! AND this home offers a 200 amp service new electrical panel with built in surge protector for the entire home. This home has enough power for an electric car charger you want to install one. Located in close proximity to public transportation, major highways, and shopping, you'll have everything you need at your fingertips.
Bright, cheerful, and expertly maintained—this home is ready to welcome its next owner!
BUYERS - check with your lender! THIS HOME QUALIFIES FOR A NO DOWN PAYMENT / 100% FINANCING OPTION
Location
State MD
County Baltimore
Zoning RESIDENTIAL
Rooms
Other Rooms Living Room, Dining Room, Primary Bedroom, Bedroom 2, Bedroom 3, Bedroom 4, Kitchen, Recreation Room, Bathroom 1, Bathroom 2, Bathroom 3
Basement Connecting Stairway, Full, Fully Finished, Heated, Improved, Interior Access, Outside Entrance, Space For Rooms
Main Level Bedrooms 2
Interior
Interior Features 2nd Kitchen, Bathroom - Tub Shower, Dining Area, Entry Level Bedroom, Floor Plan - Traditional
Hot Water Natural Gas
Heating Forced Air
Cooling Central A/C
Flooring Engineered Wood
Equipment Built-In Microwave, Dishwasher, Disposal, Dryer, Water Heater, Washer, Stove, Stainless Steel Appliances, Refrigerator
Furnishings No
Fireplace N
Window Features Double Hung,Replacement
Appliance Built-In Microwave, Dishwasher, Disposal, Dryer, Water Heater, Washer, Stove, Stainless Steel Appliances, Refrigerator
Heat Source Natural Gas
Laundry Lower Floor
Exterior
Garage Spaces 3.0
Water Access N
Roof Type Architectural Shingle
Accessibility None
Total Parking Spaces 3
Garage N
Building
Story 2
Foundation Block
Sewer Public Sewer
Water Public
Architectural Style Cape Cod
Level or Stories 2
Additional Building Above Grade, Below Grade
New Construction N
Schools
School District Baltimore County Public Schools
Others
Pets Allowed Y
Senior Community No
Tax ID 04121212074860
Ownership Fee Simple
SqFt Source Assessor
Acceptable Financing FHA, Cash, Conventional, VA
Listing Terms FHA, Cash, Conventional, VA
Financing FHA,Cash,Conventional,VA
Special Listing Condition Standard
Pets Description No Pet Restrictions


"Simone's passion for real estate and her love for "The DMV" are a perfect match. She has made it her mission to help local residents sell their homes quickly and at the best possible prices. Equally, she takes immense pride in assisting homebuyers in finding their perfect piece of paradise in DC, Maryland and Virginia. "
GET MORE INFORMATION
- Northwest Washington, DC Homes For Sale
- Arlington, VA Homes For Sale
- Silver Spring, MD Homes For Sale
- McLean, VA Homes For Sale
- Bethesda, MD Homes For Sale
- Falls Church, VA Homes For Sale
- Columbia Heights, DC Homes For Sale
- Gaithersburg, MD Homes For Sale
- Petworth, DC Homes For Sale
- Germantown, MD Homes For Sale
- Chevy Chase, MD Homes For Sale
- Potomac, MD Homes For Sale
- Chillum, MD Homes For Sale
- Foggy Bottom, DC Homes For Sale
- College Park, MD Homes For Sale
- Takoma Park, MD Homes For Sale
- Olney, MD Homes For Sale
- Friendship Heights, MD Homes For Sale
- Wesley Heights, MD Homes For Sale
- Kensington, MD Homes For Sale
- Seven Corners, VA Homes For Sale
- Langley Park, MD Homes For Sale
- Palisades, DC Homes For Sale
- Brookmont, MD Homes For Sale
- Spring Valley, DC Homes For Sale
- Martin's Additions, MD Homes For Sale
- Cabin John, MD Homes For Sale
- Rockville, MD Homes For Sale
- Woodhaven, MD Homes For Sale
- Westgate, MD Homes For Sale




