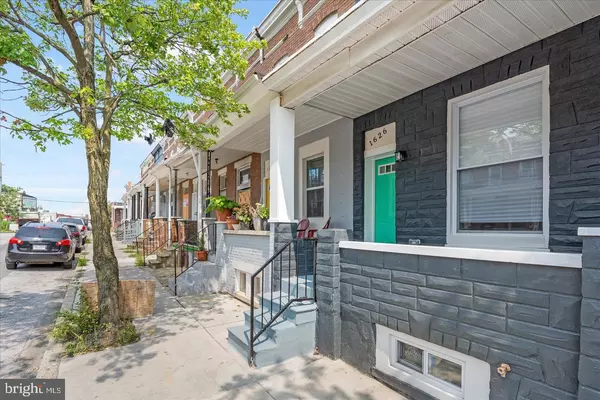
UPDATED:
11/20/2024 07:11 PM
Key Details
Property Type Townhouse
Sub Type Interior Row/Townhouse
Listing Status Active
Purchase Type For Rent
Subdivision Darley Park
MLS Listing ID MDBA2143882
Style Federal,Colonial
Bedrooms 3
Full Baths 1
Half Baths 1
HOA Y/N N
Originating Board BRIGHT
Year Built 1920
Lot Size 1,306 Sqft
Acres 0.03
Property Description
Welcome to this beautifully remodeled 3-bedroom, 1.5-bathroom townhome located in the up-and-coming Darley Park neighborhood. Step onto the inviting covered front porch and enter a home filled with warmth and charm. The open floor plan on the main level offers plenty of natural light, showcasing the spacious living and dining areas, perfect for entertaining.
The kitchen boasts modern finishes, including stainless steel appliances, a built-in microwave, and ample cabinet space, ideal for home chefs. Upstairs, you'll find three generously sized bedrooms, while the full basement provides extra storage or a potential bonus space.
This home features central air, laminate plank flooring, and a cozy backyard with privacy fencing, perfect for outdoor relaxation. The townhome is conveniently located near Clifton Park, making it great for enjoying local amenities and green spaces.
Available starting November 1, 2024, this rental includes trash removal, and pets are welcome on a case-by-case basis. Don't miss out on the opportunity to make this lovely home yours!
Location
State MD
County Baltimore City
Zoning R-8
Rooms
Other Rooms Living Room, Dining Room, Bedroom 2, Bedroom 3, Kitchen, Family Room, Basement, Bedroom 1, Laundry, Utility Room, Bathroom 1, Full Bath
Basement Connecting Stairway, Full, Heated, Outside Entrance, Rear Entrance
Interior
Interior Features Floor Plan - Traditional, Kitchen - Country
Hot Water Electric
Heating Forced Air
Cooling Central A/C
Flooring Laminate Plank
Equipment Built-In Microwave, Dishwasher, Disposal, Dryer - Gas, Exhaust Fan, Icemaker, Microwave, Oven/Range - Gas, Refrigerator, Washer
Furnishings No
Fireplace N
Window Features Double Pane,Insulated
Appliance Built-In Microwave, Dishwasher, Disposal, Dryer - Gas, Exhaust Fan, Icemaker, Microwave, Oven/Range - Gas, Refrigerator, Washer
Heat Source Natural Gas
Laundry Basement, Lower Floor
Exterior
Fence Rear, Wood, Privacy
Utilities Available Phone, Natural Gas Available, Multiple Phone Lines
Water Access N
Accessibility None
Road Frontage City/County
Garage N
Building
Story 3
Foundation Slab, Brick/Mortar, Stone
Sewer Public Sewer
Water Public
Architectural Style Federal, Colonial
Level or Stories 3
Additional Building Above Grade, Below Grade
Structure Type Dry Wall,High
New Construction N
Schools
School District Baltimore City Public Schools
Others
Pets Allowed Y
Senior Community No
Tax ID 0308024166 050
Ownership Other
SqFt Source Estimated
Miscellaneous Trash Removal
Security Features Smoke Detector
Horse Property N
Pets Description Case by Case Basis


"Simone's passion for real estate and her love for "The DMV" are a perfect match. She has made it her mission to help local residents sell their homes quickly and at the best possible prices. Equally, she takes immense pride in assisting homebuyers in finding their perfect piece of paradise in DC, Maryland and Virginia. "
GET MORE INFORMATION
- Northwest Washington, DC Homes For Sale
- Arlington, VA Homes For Sale
- Silver Spring, MD Homes For Sale
- McLean, VA Homes For Sale
- Bethesda, MD Homes For Sale
- Falls Church, VA Homes For Sale
- Columbia Heights, DC Homes For Sale
- Gaithersburg, MD Homes For Sale
- Petworth, DC Homes For Sale
- Germantown, MD Homes For Sale
- Chevy Chase, MD Homes For Sale
- Potomac, MD Homes For Sale
- Chillum, MD Homes For Sale
- Foggy Bottom, DC Homes For Sale
- College Park, MD Homes For Sale
- Takoma Park, MD Homes For Sale
- Olney, MD Homes For Sale
- Friendship Heights, MD Homes For Sale
- Wesley Heights, MD Homes For Sale
- Kensington, MD Homes For Sale
- Seven Corners, VA Homes For Sale
- Langley Park, MD Homes For Sale
- Palisades, DC Homes For Sale
- Brookmont, MD Homes For Sale
- Spring Valley, DC Homes For Sale
- Martin's Additions, MD Homes For Sale
- Cabin John, MD Homes For Sale
- Rockville, MD Homes For Sale
- Woodhaven, MD Homes For Sale
- Westgate, MD Homes For Sale




