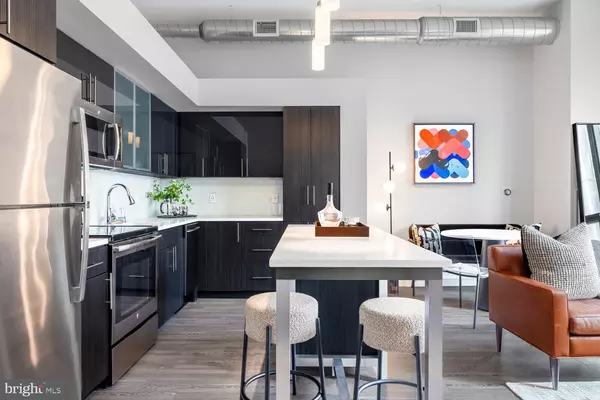
UPDATED:
11/27/2024 02:42 PM
Key Details
Property Type Single Family Home, Condo
Sub Type Unit/Flat/Apartment
Listing Status Active
Purchase Type For Rent
Square Footage 748 sqft
Subdivision Washington Sq
MLS Listing ID PAPH2410572
Style Contemporary,Traditional,Unit/Flat,Other,Loft,Loft with Bedrooms
Bedrooms 1
Full Baths 1
HOA Y/N N
Abv Grd Liv Area 748
Originating Board BRIGHT
Year Built 2016
Property Description
Location
State PA
County Philadelphia
Area 19107 (19107)
Zoning NA
Rooms
Main Level Bedrooms 1
Interior
Interior Features Ceiling Fan(s), Flat, Wood Floors, Crown Moldings, Built-Ins, Floor Plan - Traditional, Floor Plan - Open, Upgraded Countertops, Pantry, Kitchen - Island
Hot Water Other
Heating Other
Cooling Other
Fireplaces Number 1
Equipment Dishwasher, Washer, Dryer, Stainless Steel Appliances, Microwave, Oven/Range - Electric, Refrigerator
Fireplace Y
Appliance Dishwasher, Washer, Dryer, Stainless Steel Appliances, Microwave, Oven/Range - Electric, Refrigerator
Heat Source Other
Laundry Main Floor, Washer In Unit, Has Laundry, Dryer In Unit, Common
Exterior
Amenities Available Fitness Center, Common Grounds, Exercise Room, Party Room, Security, Other
Water Access N
Accessibility Other
Garage N
Building
Story 1
Unit Features Mid-Rise 5 - 8 Floors
Sewer Public Sewer
Water Public
Architectural Style Contemporary, Traditional, Unit/Flat, Other, Loft, Loft with Bedrooms
Level or Stories 1
Additional Building Above Grade
New Construction N
Schools
School District The School District Of Philadelphia
Others
Pets Allowed Y
HOA Fee Include Recreation Facility,Other
Senior Community No
Tax ID NO TAX RECORD
Ownership Other
Security Features Doorman,24 hour security
Pets Allowed Number Limit, Cats OK, Dogs OK, Case by Case Basis, Size/Weight Restriction


"Simone's passion for real estate and her love for "The DMV" are a perfect match. She has made it her mission to help local residents sell their homes quickly and at the best possible prices. Equally, she takes immense pride in assisting homebuyers in finding their perfect piece of paradise in DC, Maryland and Virginia. "
GET MORE INFORMATION
- Northwest Washington, DC Homes For Sale
- Arlington, VA Homes For Sale
- Silver Spring, MD Homes For Sale
- McLean, VA Homes For Sale
- Bethesda, MD Homes For Sale
- Falls Church, VA Homes For Sale
- Columbia Heights, DC Homes For Sale
- Gaithersburg, MD Homes For Sale
- Petworth, DC Homes For Sale
- Germantown, MD Homes For Sale
- Chevy Chase, MD Homes For Sale
- Potomac, MD Homes For Sale
- Chillum, MD Homes For Sale
- Foggy Bottom, DC Homes For Sale
- College Park, MD Homes For Sale
- Takoma Park, MD Homes For Sale
- Olney, MD Homes For Sale
- Friendship Heights, MD Homes For Sale
- Wesley Heights, MD Homes For Sale
- Kensington, MD Homes For Sale
- Seven Corners, VA Homes For Sale
- Langley Park, MD Homes For Sale
- Palisades, DC Homes For Sale
- Brookmont, MD Homes For Sale
- Spring Valley, DC Homes For Sale
- Martin's Additions, MD Homes For Sale
- Cabin John, MD Homes For Sale
- Rockville, MD Homes For Sale
- Woodhaven, MD Homes For Sale
- Westgate, MD Homes For Sale




