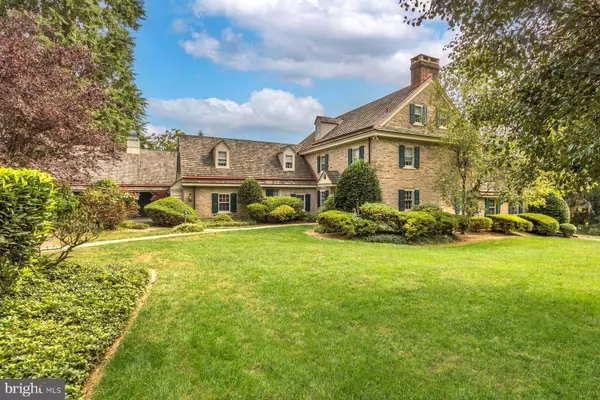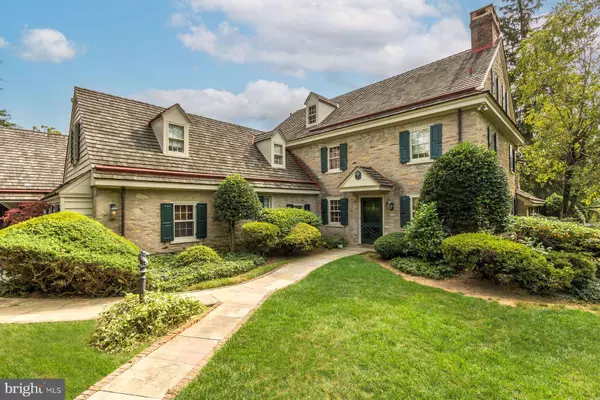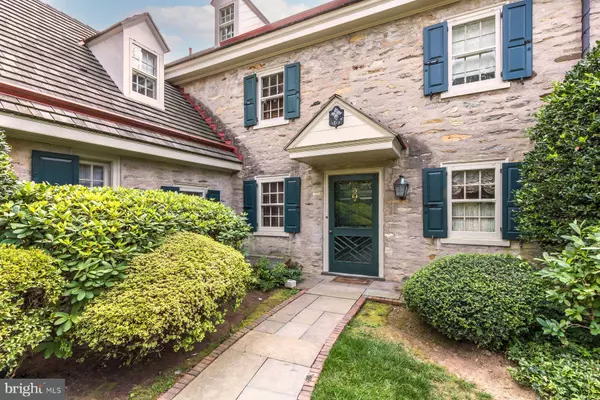
UPDATED:
11/27/2024 08:30 PM
Key Details
Property Type Single Family Home
Sub Type Detached
Listing Status Under Contract
Purchase Type For Sale
Square Footage 4,529 sqft
Price per Sqft $187
Subdivision Rydal
MLS Listing ID PAMC2120038
Style Colonial
Bedrooms 5
Full Baths 4
Half Baths 1
HOA Y/N N
Abv Grd Liv Area 4,529
Originating Board BRIGHT
Year Built 1939
Annual Tax Amount $19,651
Tax Year 2023
Lot Size 0.939 Acres
Acres 0.94
Lot Dimensions 167.00 x 0.00
Property Description
Welcome to 711 Washington Lane, a stunning colonial residence nestled in the heart of Rydal.
This beautifully maintained home boasts classic architecture with modern amenities, making it the perfect blend of comfort and elegance. As you step inside, you are greeted by a spacious foyer that leads to an inviting living room adorned with large windows that fill the space with natural light. The layout flows seamlessly into a formal dining area ideal for grand entertaining. The gourmet kitchen features high end appliances, ample cabinetry and a cozy breakfast nook. Adjacent to the kitchen, the family room offers a warm and welcoming atmosphere complete with fire place. This home offers 5 generously sized bedrooms, including a luxurious master suite with an en-suite bathroom and walk-in closet. Outside, the beautifully landscaped grounds include a pool and pool house. Located in a desirable neighborhood , 711 Washington is conveniently situated to top rated schools ,parks, shopping and dining options. Easy access to Philadelphia makes this an ideal suburban oasis.
Location
State PA
County Montgomery
Area Abington Twp (10630)
Zoning RESIDENTIAL
Rooms
Basement Full, Partially Finished, Sump Pump, Workshop
Interior
Interior Features Additional Stairway, Bar, Built-Ins, Butlers Pantry, Carpet, Cedar Closet(s), Curved Staircase, Exposed Beams, Family Room Off Kitchen, Floor Plan - Traditional, Formal/Separate Dining Room, Kitchen - Country, Primary Bath(s), Recessed Lighting, Wet/Dry Bar, Wood Floors
Hot Water Oil
Heating Baseboard - Hot Water
Cooling Central A/C
Fireplaces Number 3
Fireplaces Type Gas/Propane, Mantel(s), Wood
Equipment Cooktop, Dishwasher, Dryer, Microwave, Oven - Self Cleaning, Washer
Fireplace Y
Appliance Cooktop, Dishwasher, Dryer, Microwave, Oven - Self Cleaning, Washer
Heat Source Oil
Laundry Basement
Exterior
Parking Features Additional Storage Area
Garage Spaces 2.0
Pool Fenced, In Ground, Gunite
Water Access N
View Garden/Lawn
Roof Type Shake
Street Surface Paved
Accessibility None
Road Frontage Public
Total Parking Spaces 2
Garage Y
Building
Story 3
Foundation Permanent
Sewer Public Sewer
Water Public
Architectural Style Colonial
Level or Stories 3
Additional Building Above Grade, Below Grade
New Construction N
Schools
School District Abington
Others
Pets Allowed N
Senior Community No
Tax ID 30-00-70700-001
Ownership Fee Simple
SqFt Source Assessor
Special Listing Condition Auction


"Simone's passion for real estate and her love for "The DMV" are a perfect match. She has made it her mission to help local residents sell their homes quickly and at the best possible prices. Equally, she takes immense pride in assisting homebuyers in finding their perfect piece of paradise in DC, Maryland and Virginia. "
GET MORE INFORMATION
- Northwest Washington, DC Homes For Sale
- Arlington, VA Homes For Sale
- Silver Spring, MD Homes For Sale
- McLean, VA Homes For Sale
- Bethesda, MD Homes For Sale
- Falls Church, VA Homes For Sale
- Columbia Heights, DC Homes For Sale
- Gaithersburg, MD Homes For Sale
- Petworth, DC Homes For Sale
- Germantown, MD Homes For Sale
- Chevy Chase, MD Homes For Sale
- Potomac, MD Homes For Sale
- Chillum, MD Homes For Sale
- Foggy Bottom, DC Homes For Sale
- College Park, MD Homes For Sale
- Takoma Park, MD Homes For Sale
- Olney, MD Homes For Sale
- Friendship Heights, MD Homes For Sale
- Wesley Heights, MD Homes For Sale
- Kensington, MD Homes For Sale
- Seven Corners, VA Homes For Sale
- Langley Park, MD Homes For Sale
- Palisades, DC Homes For Sale
- Brookmont, MD Homes For Sale
- Spring Valley, DC Homes For Sale
- Martin's Additions, MD Homes For Sale
- Cabin John, MD Homes For Sale
- Rockville, MD Homes For Sale
- Woodhaven, MD Homes For Sale
- Westgate, MD Homes For Sale




