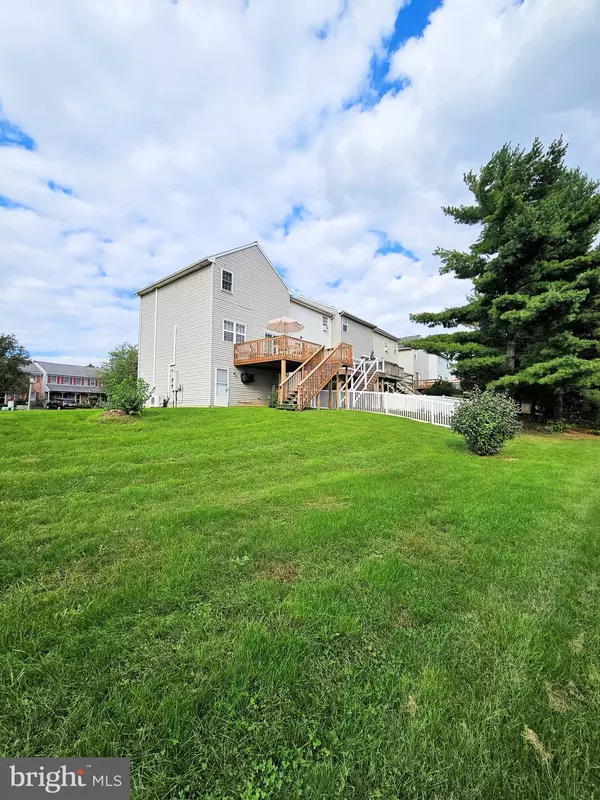
UPDATED:
11/18/2024 02:54 PM
Key Details
Property Type Townhouse
Sub Type End of Row/Townhouse
Listing Status Pending
Purchase Type For Sale
Square Footage 1,560 sqft
Price per Sqft $147
Subdivision Brookfield
MLS Listing ID PALA2058352
Style Traditional
Bedrooms 2
Full Baths 1
Half Baths 1
HOA Fees $70/mo
HOA Y/N Y
Abv Grd Liv Area 1,560
Originating Board BRIGHT
Year Built 1991
Annual Tax Amount $2,825
Tax Year 2024
Lot Size 0.270 Acres
Acres 0.27
Property Description
The inviting gas fireplace adds warmth to your living space. The galley kitchen comes with a cozy breakfast nook, ideal for enjoying your morning coffee. The versatile living and dining room combo can be arranged to suit your unique style.
Upstairs, you'll find comfortable bedrooms with replacement Anderson windows that brighten the space, along with a beautifully remodeled bathroom. Just steps away, the Linear Trail and Dean Saylor Park offer great outdoor opportunities. Plus, you're only a short distance from the Warwick/Ephrata Rail Trail and the vibrant ambiance of Rock Lititz and downtown Lititz. This location combines comfort, convenience, and lifestyle. Don't miss out on the chance to make this your home!
To view all photos and a full 360-degree virtual tour of this home, click on the camera icon. Immerse yourself in a virtual reality experience by using a VR headset and accessing the Kuula 360-degree spherical tour link. For a walkthrough video, simply search the property address on YouTube.
Location
State PA
County Lancaster
Area Warwick Twp (10560)
Zoning R2
Rooms
Other Rooms Bedroom 2, Kitchen, Family Room, Breakfast Room, Bedroom 1, Great Room, Bathroom 1, Half Bath
Basement Improved, Walkout Level
Interior
Interior Features Bathroom - Tub Shower, Breakfast Area, Ceiling Fan(s), Combination Dining/Living, Dining Area, Kitchen - Eat-In, Kitchen - Galley, Walk-in Closet(s)
Hot Water Electric
Heating Baseboard - Electric, Forced Air, Heat Pump(s)
Cooling Central A/C, Heat Pump(s)
Fireplaces Number 1
Equipment Dishwasher, Oven/Range - Electric
Fireplace Y
Window Features Replacement
Appliance Dishwasher, Oven/Range - Electric
Heat Source Electric
Exterior
Exterior Feature Deck(s)
Garage Spaces 2.0
Water Access N
Accessibility None
Porch Deck(s)
Total Parking Spaces 2
Garage N
Building
Story 2
Foundation Block
Sewer Public Sewer
Water Public
Architectural Style Traditional
Level or Stories 2
Additional Building Above Grade, Below Grade
New Construction N
Schools
Elementary Schools Lititz
Middle Schools Warwick
High Schools Warwick
School District Warwick
Others
HOA Fee Include Lawn Maintenance,Snow Removal,Trash
Senior Community No
Tax ID 600-77731-0-0000
Ownership Fee Simple
SqFt Source Assessor
Acceptable Financing Cash, Conventional
Listing Terms Cash, Conventional
Financing Cash,Conventional
Special Listing Condition Standard


"Simone's passion for real estate and her love for "The DMV" are a perfect match. She has made it her mission to help local residents sell their homes quickly and at the best possible prices. Equally, she takes immense pride in assisting homebuyers in finding their perfect piece of paradise in DC, Maryland and Virginia. "
GET MORE INFORMATION
- Northwest Washington, DC Homes For Sale
- Arlington, VA Homes For Sale
- Silver Spring, MD Homes For Sale
- McLean, VA Homes For Sale
- Bethesda, MD Homes For Sale
- Falls Church, VA Homes For Sale
- Columbia Heights, DC Homes For Sale
- Gaithersburg, MD Homes For Sale
- Petworth, DC Homes For Sale
- Germantown, MD Homes For Sale
- Chevy Chase, MD Homes For Sale
- Potomac, MD Homes For Sale
- Chillum, MD Homes For Sale
- Foggy Bottom, DC Homes For Sale
- College Park, MD Homes For Sale
- Takoma Park, MD Homes For Sale
- Olney, MD Homes For Sale
- Friendship Heights, MD Homes For Sale
- Wesley Heights, MD Homes For Sale
- Kensington, MD Homes For Sale
- Seven Corners, VA Homes For Sale
- Langley Park, MD Homes For Sale
- Palisades, DC Homes For Sale
- Brookmont, MD Homes For Sale
- Spring Valley, DC Homes For Sale
- Martin's Additions, MD Homes For Sale
- Cabin John, MD Homes For Sale
- Rockville, MD Homes For Sale
- Woodhaven, MD Homes For Sale
- Westgate, MD Homes For Sale




