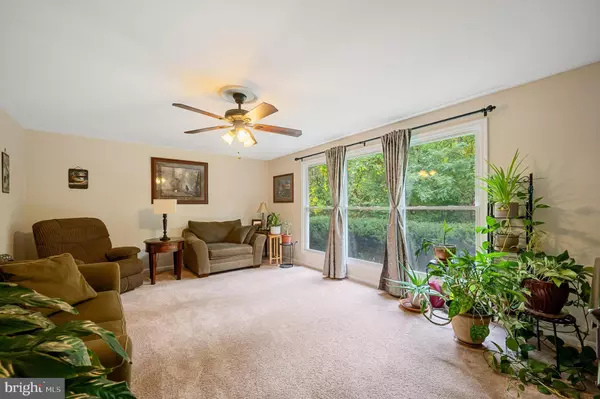
UPDATED:
10/13/2024 09:23 PM
Key Details
Property Type Single Family Home
Sub Type Detached
Listing Status Under Contract
Purchase Type For Sale
Square Footage 2,988 sqft
Price per Sqft $173
Subdivision Paris Heights
MLS Listing ID VACL2003100
Style Ranch/Rambler
Bedrooms 4
Full Baths 3
HOA Y/N N
Abv Grd Liv Area 1,494
Originating Board BRIGHT
Year Built 1985
Annual Tax Amount $1,603
Tax Year 2022
Lot Size 2.040 Acres
Acres 2.04
Property Description
Location
State VA
County Clarke
Zoning FOC
Rooms
Other Rooms Dining Room, Primary Bedroom, Sitting Room, Bedroom 2, Bedroom 3, Bedroom 4, Kitchen, Family Room, Great Room, Other, Primary Bathroom, Full Bath
Basement Fully Finished, Interior Access, Outside Entrance, Space For Rooms
Main Level Bedrooms 3
Interior
Interior Features Attic, Bathroom - Tub Shower, Carpet, Ceiling Fan(s), Dining Area, Entry Level Bedroom, Family Room Off Kitchen, Floor Plan - Traditional, Kitchen - Eat-In, Recessed Lighting, Stove - Wood, Upgraded Countertops
Hot Water Electric
Heating Wood Burn Stove, Heat Pump(s)
Cooling Central A/C, Heat Pump(s)
Flooring Carpet, Ceramic Tile, Luxury Vinyl Plank
Equipment Dryer, Washer, Stainless Steel Appliances
Fireplace N
Appliance Dryer, Washer, Stainless Steel Appliances
Heat Source Electric, Wood
Laundry Main Floor
Exterior
Exterior Feature Deck(s), Porch(es)
Garage Spaces 5.0
Fence Partially, Rear, Wood
Utilities Available Electric Available, Phone Available
Water Access N
View Trees/Woods
Roof Type Asphalt,Shingle
Street Surface Black Top
Accessibility None
Porch Deck(s), Porch(es)
Total Parking Spaces 5
Garage N
Building
Lot Description Backs to Trees, Mountainous, Partly Wooded, Private, Rural, Secluded, Sloping, Year Round Access
Story 1
Foundation Block
Sewer On Site Septic, Gravity Sept Fld, Septic < # of BR
Water Well, Private
Architectural Style Ranch/Rambler
Level or Stories 1
Additional Building Above Grade, Below Grade
Structure Type Dry Wall,Wood Ceilings,Wood Walls
New Construction N
Schools
Elementary Schools Call School Board
Middle Schools Johnson-Williams
High Schools Clarke County
School District Clarke County Public Schools
Others
Senior Community No
Tax ID 40A-1--22
Ownership Fee Simple
SqFt Source Assessor
Acceptable Financing Conventional, Cash
Listing Terms Conventional, Cash
Financing Conventional,Cash
Special Listing Condition Standard


"Simone's passion for real estate and her love for "The DMV" are a perfect match. She has made it her mission to help local residents sell their homes quickly and at the best possible prices. Equally, she takes immense pride in assisting homebuyers in finding their perfect piece of paradise in DC, Maryland and Virginia. "
GET MORE INFORMATION
- Northwest Washington, DC Homes For Sale
- Arlington, VA Homes For Sale
- Silver Spring, MD Homes For Sale
- McLean, VA Homes For Sale
- Bethesda, MD Homes For Sale
- Falls Church, VA Homes For Sale
- Columbia Heights, DC Homes For Sale
- Gaithersburg, MD Homes For Sale
- Petworth, DC Homes For Sale
- Germantown, MD Homes For Sale
- Chevy Chase, MD Homes For Sale
- Potomac, MD Homes For Sale
- Chillum, MD Homes For Sale
- Foggy Bottom, DC Homes For Sale
- College Park, MD Homes For Sale
- Takoma Park, MD Homes For Sale
- Olney, MD Homes For Sale
- Friendship Heights, MD Homes For Sale
- Wesley Heights, MD Homes For Sale
- Kensington, MD Homes For Sale
- Seven Corners, VA Homes For Sale
- Langley Park, MD Homes For Sale
- Palisades, DC Homes For Sale
- Brookmont, MD Homes For Sale
- Spring Valley, DC Homes For Sale
- Martin's Additions, MD Homes For Sale
- Cabin John, MD Homes For Sale
- Rockville, MD Homes For Sale
- Woodhaven, MD Homes For Sale
- Westgate, MD Homes For Sale




