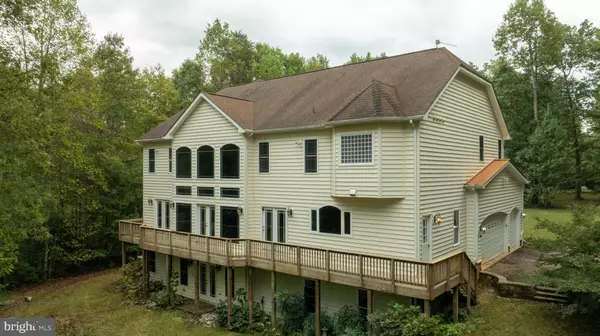
UPDATED:
11/03/2024 02:05 AM
Key Details
Property Type Single Family Home
Sub Type Detached
Listing Status Pending
Purchase Type For Sale
Square Footage 3,839 sqft
Price per Sqft $169
Subdivision None Available
MLS Listing ID VASP2028254
Style Colonial
Bedrooms 4
Full Baths 4
Half Baths 1
HOA Y/N N
Abv Grd Liv Area 3,739
Originating Board BRIGHT
Year Built 2008
Annual Tax Amount $3,881
Tax Year 2022
Lot Size 3.100 Acres
Acres 3.1
Property Description
As you enter, you’ll be greeted by a grand foyer showcasing a beautiful spiral staircase, setting the tone for the rest of the home. The open floor plan flows seamlessly, bathed in ample natural light that highlights the exquisite details throughout. The gourmet kitchen is a chef’s dream, complete with ample counter space, and a generous island for entertaining.
Step outside onto the expansive deck that stretches across the back of the house, ideal for outdoor gatherings or quiet moments enjoying the tranquil surroundings. The 3-car side-load garage adds convenience and extra storage.
Start saving your ideas and letting your imagination run free to create your own design in the spacious unfinished basement.
This remarkable home combines luxury and privacy in a picturesque setting, making it the ideal retreat for those seeking both space and style.
Location
State VA
County Spotsylvania
Zoning A3
Rooms
Basement Daylight, Partial, Interior Access, Outside Entrance, Partially Finished, Poured Concrete, Rear Entrance, Space For Rooms, Sump Pump, Walkout Level
Interior
Interior Features Additional Stairway, Built-Ins, Carpet, Breakfast Area, Ceiling Fan(s), Combination Dining/Living, Curved Staircase, Dining Area, Double/Dual Staircase, Entry Level Bedroom, Family Room Off Kitchen, Formal/Separate Dining Room, Kitchen - Eat-In, Kitchen - Gourmet, Pantry, Primary Bath(s), Bathroom - Soaking Tub, Bathroom - Stall Shower, Bathroom - Tub Shower, Walk-in Closet(s), Window Treatments, Wood Floors, Other
Hot Water Electric
Heating Heat Pump(s), Central
Cooling Central A/C
Flooring Wood, Carpet
Fireplaces Number 2
Fireplaces Type Mantel(s), Stone
Equipment Dishwasher, Dryer, Oven - Double, Refrigerator, Stove, Washer, Water Heater, Exhaust Fan, Oven - Wall, Range Hood
Furnishings No
Fireplace Y
Appliance Dishwasher, Dryer, Oven - Double, Refrigerator, Stove, Washer, Water Heater, Exhaust Fan, Oven - Wall, Range Hood
Heat Source Electric
Laundry Main Floor
Exterior
Exterior Feature Patio(s), Deck(s)
Garage Garage - Side Entry
Garage Spaces 3.0
Utilities Available Propane
Water Access N
View Garden/Lawn, Trees/Woods
Roof Type Copper,Shingle
Street Surface Gravel
Accessibility None
Porch Patio(s), Deck(s)
Attached Garage 3
Total Parking Spaces 3
Garage Y
Building
Lot Description Cul-de-sac, Front Yard, Landscaping, Level, Private, Rear Yard, Rural, Secluded, SideYard(s), Trees/Wooded
Story 2
Foundation Concrete Perimeter
Sewer On Site Septic
Water Well
Architectural Style Colonial
Level or Stories 2
Additional Building Above Grade, Below Grade
Structure Type Dry Wall
New Construction N
Schools
School District Spotsylvania County Public Schools
Others
Senior Community No
Tax ID 42-5-11B
Ownership Fee Simple
SqFt Source Assessor
Acceptable Financing Cash, Conventional, FHA, USDA, VA, Other
Horse Property N
Listing Terms Cash, Conventional, FHA, USDA, VA, Other
Financing Cash,Conventional,FHA,USDA,VA,Other
Special Listing Condition Standard


"Simone's passion for real estate and her love for "The DMV" are a perfect match. She has made it her mission to help local residents sell their homes quickly and at the best possible prices. Equally, she takes immense pride in assisting homebuyers in finding their perfect piece of paradise in DC, Maryland and Virginia. "
GET MORE INFORMATION
- Northwest Washington, DC Homes For Sale
- Arlington, VA Homes For Sale
- Silver Spring, MD Homes For Sale
- McLean, VA Homes For Sale
- Bethesda, MD Homes For Sale
- Falls Church, VA Homes For Sale
- Columbia Heights, DC Homes For Sale
- Gaithersburg, MD Homes For Sale
- Petworth, DC Homes For Sale
- Germantown, MD Homes For Sale
- Chevy Chase, MD Homes For Sale
- Potomac, MD Homes For Sale
- Chillum, MD Homes For Sale
- Foggy Bottom, DC Homes For Sale
- College Park, MD Homes For Sale
- Takoma Park, MD Homes For Sale
- Olney, MD Homes For Sale
- Friendship Heights, MD Homes For Sale
- Wesley Heights, MD Homes For Sale
- Kensington, MD Homes For Sale
- Seven Corners, VA Homes For Sale
- Langley Park, MD Homes For Sale
- Palisades, DC Homes For Sale
- Brookmont, MD Homes For Sale
- Spring Valley, DC Homes For Sale
- Martin's Additions, MD Homes For Sale
- Cabin John, MD Homes For Sale
- Rockville, MD Homes For Sale
- Woodhaven, MD Homes For Sale
- Westgate, MD Homes For Sale




