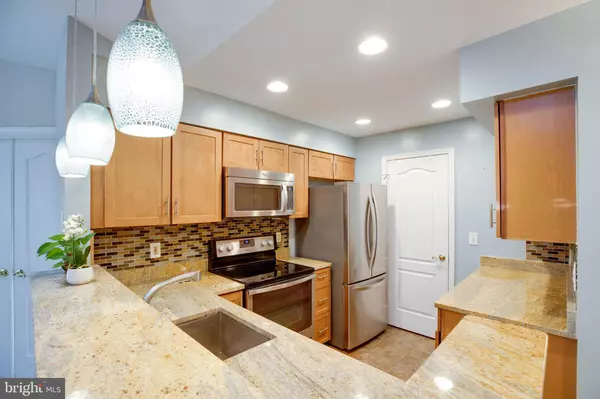
UPDATED:
11/20/2024 05:00 PM
Key Details
Property Type Condo
Sub Type Condo/Co-op
Listing Status Active
Purchase Type For Sale
Square Footage 933 sqft
Price per Sqft $363
Subdivision Willoughbys Ridge
MLS Listing ID VAFX2205390
Style Contemporary
Bedrooms 2
Full Baths 2
Condo Fees $555/mo
HOA Y/N N
Abv Grd Liv Area 933
Originating Board BRIGHT
Year Built 1991
Annual Tax Amount $3,539
Tax Year 2024
Property Description
Location
State VA
County Fairfax
Zoning 308
Rooms
Main Level Bedrooms 2
Interior
Interior Features Combination Dining/Living, Entry Level Bedroom, Floor Plan - Open, Primary Bath(s), Recessed Lighting, Upgraded Countertops, Window Treatments
Hot Water Electric
Heating Heat Pump(s)
Cooling Central A/C
Fireplaces Number 1
Equipment Washer/Dryer Stacked, Dishwasher, Disposal, Microwave, Oven/Range - Electric
Fireplace Y
Appliance Washer/Dryer Stacked, Dishwasher, Disposal, Microwave, Oven/Range - Electric
Heat Source Electric
Exterior
Garage Spaces 1.0
Amenities Available Basketball Courts, Tennis Courts, Tot Lots/Playground
Water Access N
Accessibility None
Total Parking Spaces 1
Garage N
Building
Story 3
Unit Features Garden 1 - 4 Floors
Sewer Public Sewer
Water Public
Architectural Style Contemporary
Level or Stories 3
Additional Building Above Grade, Below Grade
New Construction N
Schools
School District Fairfax County Public Schools
Others
Pets Allowed N
HOA Fee Include Management,Pool(s),Water,Snow Removal,Trash
Senior Community No
Tax ID 0544 11040032
Ownership Condominium
Special Listing Condition Standard


"Simone's passion for real estate and her love for "The DMV" are a perfect match. She has made it her mission to help local residents sell their homes quickly and at the best possible prices. Equally, she takes immense pride in assisting homebuyers in finding their perfect piece of paradise in DC, Maryland and Virginia. "
GET MORE INFORMATION
- Northwest Washington, DC Homes For Sale
- Arlington, VA Homes For Sale
- Silver Spring, MD Homes For Sale
- McLean, VA Homes For Sale
- Bethesda, MD Homes For Sale
- Falls Church, VA Homes For Sale
- Columbia Heights, DC Homes For Sale
- Gaithersburg, MD Homes For Sale
- Petworth, DC Homes For Sale
- Germantown, MD Homes For Sale
- Chevy Chase, MD Homes For Sale
- Potomac, MD Homes For Sale
- Chillum, MD Homes For Sale
- Foggy Bottom, DC Homes For Sale
- College Park, MD Homes For Sale
- Takoma Park, MD Homes For Sale
- Olney, MD Homes For Sale
- Friendship Heights, MD Homes For Sale
- Wesley Heights, MD Homes For Sale
- Kensington, MD Homes For Sale
- Seven Corners, VA Homes For Sale
- Langley Park, MD Homes For Sale
- Palisades, DC Homes For Sale
- Brookmont, MD Homes For Sale
- Spring Valley, DC Homes For Sale
- Martin's Additions, MD Homes For Sale
- Cabin John, MD Homes For Sale
- Rockville, MD Homes For Sale
- Woodhaven, MD Homes For Sale
- Westgate, MD Homes For Sale




