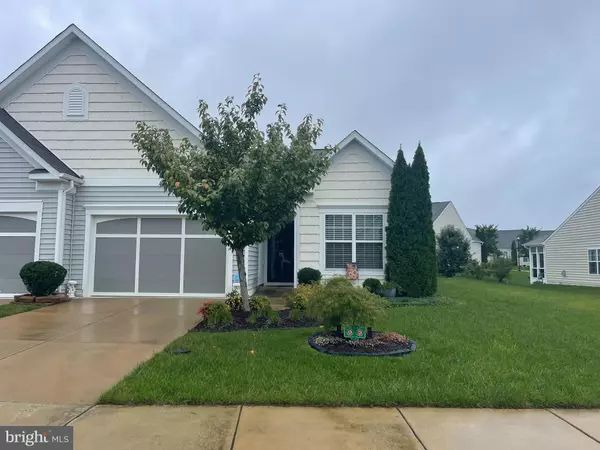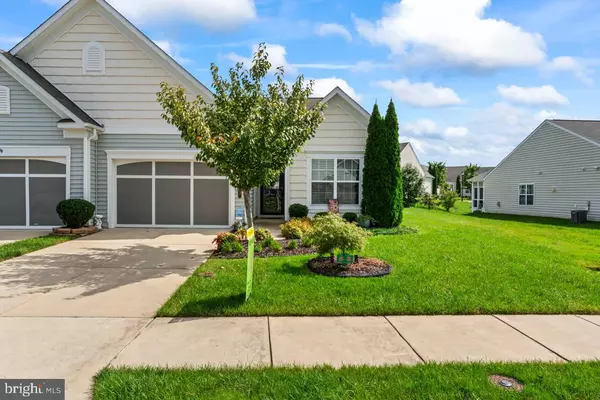OPEN HOUSE
Sat Jan 18, 1:00pm - 4:00pm
UPDATED:
01/13/2025 07:15 PM
Key Details
Property Type Townhouse
Sub Type End of Row/Townhouse
Listing Status Active
Purchase Type For Sale
Square Footage 1,505 sqft
Price per Sqft $275
Subdivision Celebrate Virginia North
MLS Listing ID VAST2033278
Style Other,Traditional
Bedrooms 2
Full Baths 2
HOA Fees $299/mo
HOA Y/N Y
Abv Grd Liv Area 1,505
Originating Board BRIGHT
Year Built 2014
Annual Tax Amount $2,990
Tax Year 2024
Lot Size 4,356 Sqft
Acres 0.1
Property Description
Nestled in a sought-after 55+ active adult community, this charming end-unit offers modern amenities and peaceful living. Boasting 2 bedrooms, 2 bathrooms, a bonus room/office, and a 1-car garage with additional storage cabinet, this home is perfect for your next chapter.
Step inside to a traditional floor plan featuring stainless steel appliances, shadow box accents, and a cozy fireplace—perfect for relaxing or entertaining. The main bedroom impresses with elegant tray ceilings and an ensuite bathroom featuring a walk-in tub, grab bars for added safety, and a bidet for convenience.
Enjoy the bright two-season sunroom or step outside to the stamped patio, ideal for outdoor tea time. This home is equipped with solar panels, a backup generator, and energy-efficient features to keep you comfortable year-round.
Meticulously maintained, this property combines modern comfort with timeless charm in a vibrant 55+ community. Don't miss your chance to make it yours!
Location
State VA
County Stafford
Zoning RBC
Rooms
Main Level Bedrooms 2
Interior
Interior Features Combination Kitchen/Living, Entry Level Bedroom, Floor Plan - Traditional, Kitchen - Island, Recessed Lighting, Ceiling Fan(s)
Hot Water Electric
Heating Heat Pump(s)
Cooling Central A/C
Fireplaces Number 1
Fireplaces Type Fireplace - Glass Doors, Gas/Propane, Mantel(s)
Equipment Disposal, Dryer, ENERGY STAR Clothes Washer, ENERGY STAR Dishwasher, Exhaust Fan, Microwave, Oven/Range - Gas, Stainless Steel Appliances
Fireplace Y
Window Features Double Hung,Double Pane,Low-E
Appliance Disposal, Dryer, ENERGY STAR Clothes Washer, ENERGY STAR Dishwasher, Exhaust Fan, Microwave, Oven/Range - Gas, Stainless Steel Appliances
Heat Source Natural Gas
Laundry Main Floor, Has Laundry, Washer In Unit, Dryer In Unit
Exterior
Exterior Feature Enclosed, Patio(s)
Parking Features Garage - Front Entry
Garage Spaces 1.0
Amenities Available Common Grounds, Community Center, Exercise Room, Fitness Center, Jog/Walk Path, Pool - Outdoor, Retirement Community, Tennis Courts
Water Access N
Accessibility Doors - Swing In, Grab Bars Mod, Level Entry - Main, Mobility Improvements, Other Bath Mod
Porch Enclosed, Patio(s)
Attached Garage 1
Total Parking Spaces 1
Garage Y
Building
Story 1
Foundation Slab
Sewer Public Sewer
Water Public
Architectural Style Other, Traditional
Level or Stories 1
Additional Building Above Grade, Below Grade
New Construction N
Schools
Elementary Schools Rocky Run
Middle Schools T. Benton Gayle
High Schools Stafford
School District Stafford County Public Schools
Others
HOA Fee Include Lawn Maintenance,Pool(s),Snow Removal,Trash
Senior Community Yes
Age Restriction 55
Tax ID 44CC 7A 1000
Ownership Fee Simple
SqFt Source Estimated
Security Features Security System,Sprinkler System - Indoor
Special Listing Condition Standard

"Simone's passion for real estate and her love for "The DMV" are a perfect match. She has made it her mission to help local residents sell their homes quickly and at the best possible prices. Equally, she takes immense pride in assisting homebuyers in finding their perfect piece of paradise in DC, Maryland and Virginia. "
GET MORE INFORMATION
- Northwest Washington, DC Homes For Sale
- Arlington, VA Homes For Sale
- Silver Spring, MD Homes For Sale
- McLean, VA Homes For Sale
- Bethesda, MD Homes For Sale
- Falls Church, VA Homes For Sale
- Columbia Heights, DC Homes For Sale
- Gaithersburg, MD Homes For Sale
- Petworth, DC Homes For Sale
- Germantown, MD Homes For Sale
- Chevy Chase, MD Homes For Sale
- Potomac, MD Homes For Sale
- Chillum, MD Homes For Sale
- Foggy Bottom, DC Homes For Sale
- College Park, MD Homes For Sale
- Takoma Park, MD Homes For Sale
- Olney, MD Homes For Sale
- Friendship Heights, MD Homes For Sale
- Wesley Heights, MD Homes For Sale
- Kensington, MD Homes For Sale
- Seven Corners, VA Homes For Sale
- Langley Park, MD Homes For Sale
- Palisades, DC Homes For Sale
- Brookmont, MD Homes For Sale
- Spring Valley, DC Homes For Sale
- Martin's Additions, MD Homes For Sale
- Cabin John, MD Homes For Sale
- Rockville, MD Homes For Sale
- Woodhaven, MD Homes For Sale
- Westgate, MD Homes For Sale




