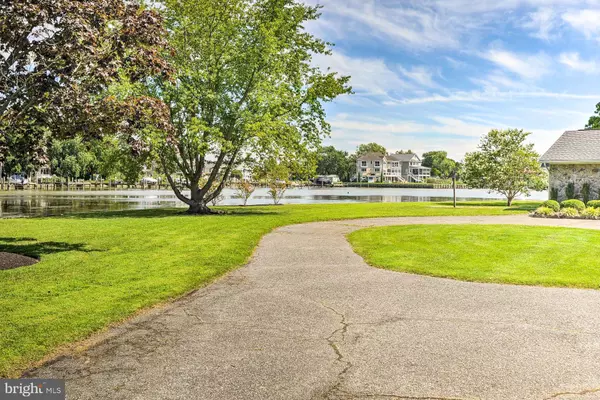
UPDATED:
11/07/2024 04:11 PM
Key Details
Property Type Single Family Home
Sub Type Detached
Listing Status Active
Purchase Type For Rent
Square Footage 1,176 sqft
Subdivision Bowleys Quarters
MLS Listing ID MDBC2107698
Style Ranch/Rambler
Bedrooms 2
Full Baths 2
HOA Y/N N
Abv Grd Liv Area 1,176
Originating Board BRIGHT
Year Built 1972
Lot Size 0.251 Acres
Acres 0.25
Lot Dimensions 4.00 x
Property Description
Location
State MD
County Baltimore
Zoning RESIDENTIAL
Rooms
Other Rooms Living Room, Primary Bedroom, Kitchen, Family Room, Bathroom 2
Main Level Bedrooms 2
Interior
Interior Features Ceiling Fan(s), Entry Level Bedroom, Floor Plan - Open, Kitchen - Gourmet, Kitchen - Table Space, Primary Bath(s), Recessed Lighting, Bathroom - Soaking Tub, Bathroom - Stall Shower, Wet/Dry Bar
Hot Water Electric
Heating Heat Pump(s)
Cooling Central A/C, Ceiling Fan(s)
Flooring Luxury Vinyl Plank
Fireplaces Number 2
Fireplaces Type Gas/Propane
Inclusions Fully Furnished, Private Pier
Equipment Stainless Steel Appliances, Dishwasher, Microwave, Oven - Wall, Six Burner Stove, Refrigerator, Water Heater, Washer, Dryer - Electric, Exhaust Fan
Furnishings Yes
Fireplace Y
Appliance Stainless Steel Appliances, Dishwasher, Microwave, Oven - Wall, Six Burner Stove, Refrigerator, Water Heater, Washer, Dryer - Electric, Exhaust Fan
Heat Source Electric
Laundry Has Laundry
Exterior
Exterior Feature Patio(s), Porch(es)
Fence Masonry/Stone, Vinyl
Utilities Available Electric Available, Propane
Water Access Y
View Water
Roof Type Architectural Shingle
Accessibility Other
Porch Patio(s), Porch(es)
Garage N
Building
Lot Description Bulkheaded, Level, No Thru Street
Story 1
Foundation Crawl Space
Sewer Grinder Pump, Public Septic
Water Public
Architectural Style Ranch/Rambler
Level or Stories 1
Additional Building Above Grade, Below Grade
New Construction N
Schools
School District Baltimore County Public Schools
Others
Pets Allowed N
Senior Community No
Tax ID 04151503003750
Ownership Other
SqFt Source Assessor
Miscellaneous Furnished,Trash Removal
Security Features Carbon Monoxide Detector(s),Exterior Cameras,Smoke Detector
Horse Property N


"Simone's passion for real estate and her love for "The DMV" are a perfect match. She has made it her mission to help local residents sell their homes quickly and at the best possible prices. Equally, she takes immense pride in assisting homebuyers in finding their perfect piece of paradise in DC, Maryland and Virginia. "
GET MORE INFORMATION
- Northwest Washington, DC Homes For Sale
- Arlington, VA Homes For Sale
- Silver Spring, MD Homes For Sale
- McLean, VA Homes For Sale
- Bethesda, MD Homes For Sale
- Falls Church, VA Homes For Sale
- Columbia Heights, DC Homes For Sale
- Gaithersburg, MD Homes For Sale
- Petworth, DC Homes For Sale
- Germantown, MD Homes For Sale
- Chevy Chase, MD Homes For Sale
- Potomac, MD Homes For Sale
- Chillum, MD Homes For Sale
- Foggy Bottom, DC Homes For Sale
- College Park, MD Homes For Sale
- Takoma Park, MD Homes For Sale
- Olney, MD Homes For Sale
- Friendship Heights, MD Homes For Sale
- Wesley Heights, MD Homes For Sale
- Kensington, MD Homes For Sale
- Seven Corners, VA Homes For Sale
- Langley Park, MD Homes For Sale
- Palisades, DC Homes For Sale
- Brookmont, MD Homes For Sale
- Spring Valley, DC Homes For Sale
- Martin's Additions, MD Homes For Sale
- Cabin John, MD Homes For Sale
- Rockville, MD Homes For Sale
- Woodhaven, MD Homes For Sale
- Westgate, MD Homes For Sale




