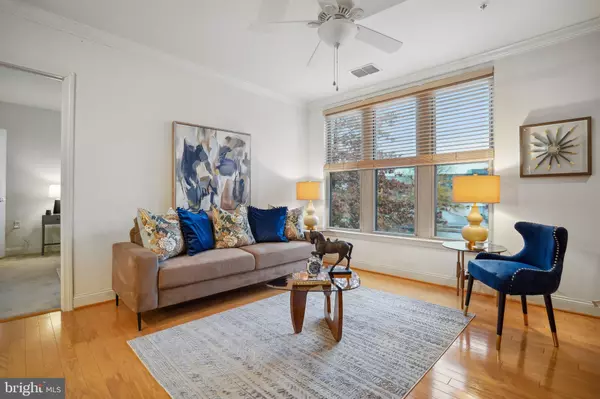
UPDATED:
11/23/2024 10:50 PM
Key Details
Property Type Condo
Sub Type Condo/Co-op
Listing Status Active
Purchase Type For Sale
Square Footage 720 sqft
Price per Sqft $541
Subdivision Capitol Hill
MLS Listing ID DCDC2159578
Style Beaux Arts
Bedrooms 1
Full Baths 1
Condo Fees $478/mo
HOA Y/N N
Abv Grd Liv Area 720
Originating Board BRIGHT
Year Built 2007
Annual Tax Amount $1,249
Tax Year 2023
Property Description
Location
State DC
County Washington
Zoning R
Rooms
Other Rooms Living Room, Primary Bedroom, Kitchen, Foyer, Bathroom 1
Main Level Bedrooms 1
Interior
Interior Features Built-Ins, Carpet, Dining Area, Floor Plan - Open, Recessed Lighting, Wood Floors
Hot Water 60+ Gallon Tank, Electric
Heating Forced Air
Cooling Central A/C, Ceiling Fan(s)
Flooring Ceramic Tile, Engineered Wood, Carpet
Inclusions Garaged Parking Space
Equipment Built-In Microwave, Built-In Range, Dishwasher, Disposal, Dryer - Front Loading, Dryer - Electric, Exhaust Fan, Oven - Self Cleaning, Oven/Range - Electric, Range Hood, Refrigerator, Washer - Front Loading, Dryer, ENERGY STAR Clothes Washer, ENERGY STAR Dishwasher, Icemaker, Microwave, Stainless Steel Appliances, Washer/Dryer Stacked
Furnishings No
Fireplace N
Window Features Double Hung,Energy Efficient,Insulated,Vinyl Clad
Appliance Built-In Microwave, Built-In Range, Dishwasher, Disposal, Dryer - Front Loading, Dryer - Electric, Exhaust Fan, Oven - Self Cleaning, Oven/Range - Electric, Range Hood, Refrigerator, Washer - Front Loading, Dryer, ENERGY STAR Clothes Washer, ENERGY STAR Dishwasher, Icemaker, Microwave, Stainless Steel Appliances, Washer/Dryer Stacked
Heat Source Electric
Laundry Washer In Unit, Dryer In Unit
Exterior
Exterior Feature Deck(s), Terrace
Garage Garage - Front Entry, Inside Access
Garage Spaces 1.0
Amenities Available Fitness Center, Meeting Room, Party Room, Security, Billiard Room, Game Room, Other, Concierge
Water Access N
View Panoramic
Accessibility Other
Porch Deck(s), Terrace
Total Parking Spaces 1
Garage Y
Building
Story 1
Unit Features Mid-Rise 5 - 8 Floors
Sewer Public Sewer
Water Public
Architectural Style Beaux Arts
Level or Stories 1
Additional Building Above Grade, Below Grade
New Construction N
Schools
Middle Schools Eliot-Hine
High Schools Eastern Senior
School District District Of Columbia Public Schools
Others
Pets Allowed Y
HOA Fee Include Ext Bldg Maint,Insurance,Management,Pest Control,Recreation Facility,Reserve Funds,Security Gate,Sewer,Taxes,Trash,Water
Senior Community No
Tax ID 1045//2042
Ownership Condominium
Security Features Desk in Lobby,Main Entrance Lock,Security System,Sprinkler System - Indoor,Surveillance Sys,24 hour security,Exterior Cameras,Monitored,Resident Manager,Smoke Detector
Horse Property N
Special Listing Condition Standard
Pets Description Dogs OK, Cats OK, Number Limit


"Simone's passion for real estate and her love for "The DMV" are a perfect match. She has made it her mission to help local residents sell their homes quickly and at the best possible prices. Equally, she takes immense pride in assisting homebuyers in finding their perfect piece of paradise in DC, Maryland and Virginia. "
GET MORE INFORMATION
- Northwest Washington, DC Homes For Sale
- Arlington, VA Homes For Sale
- Silver Spring, MD Homes For Sale
- McLean, VA Homes For Sale
- Bethesda, MD Homes For Sale
- Falls Church, VA Homes For Sale
- Columbia Heights, DC Homes For Sale
- Gaithersburg, MD Homes For Sale
- Petworth, DC Homes For Sale
- Germantown, MD Homes For Sale
- Chevy Chase, MD Homes For Sale
- Potomac, MD Homes For Sale
- Chillum, MD Homes For Sale
- Foggy Bottom, DC Homes For Sale
- College Park, MD Homes For Sale
- Takoma Park, MD Homes For Sale
- Olney, MD Homes For Sale
- Friendship Heights, MD Homes For Sale
- Wesley Heights, MD Homes For Sale
- Kensington, MD Homes For Sale
- Seven Corners, VA Homes For Sale
- Langley Park, MD Homes For Sale
- Palisades, DC Homes For Sale
- Brookmont, MD Homes For Sale
- Spring Valley, DC Homes For Sale
- Martin's Additions, MD Homes For Sale
- Cabin John, MD Homes For Sale
- Rockville, MD Homes For Sale
- Woodhaven, MD Homes For Sale
- Westgate, MD Homes For Sale




