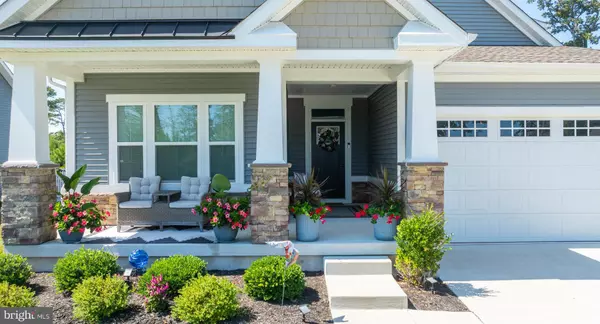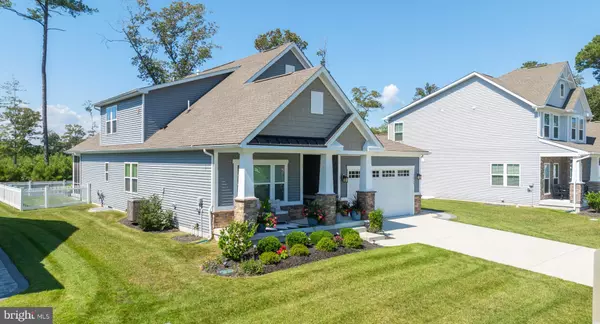
UPDATED:
11/20/2024 07:18 PM
Key Details
Property Type Single Family Home
Sub Type Detached
Listing Status Active
Purchase Type For Sale
Square Footage 2,763 sqft
Price per Sqft $266
Subdivision The Estuary
MLS Listing ID DESU2070690
Style Other
Bedrooms 3
Full Baths 3
HOA Fees $286/mo
HOA Y/N Y
Abv Grd Liv Area 2,763
Originating Board BRIGHT
Year Built 2021
Annual Tax Amount $1,391
Tax Year 2023
Lot Size 8,875 Sqft
Acres 0.2
Lot Dimensions 71.00 x 125.00
Property Description
On the first floor, you'll find a guest bedroom and full bath with a walk-in shower, plus a versatile den that can be used as an office, dining room, or workout space.
Upstairs, there's a spacious loft, perfect for relaxing, along with another bedroom and full bathroom. The house has plenty of storage space and features a conveniently located laundry just outside the primary bedroom. The garage is fully finished with epoxy flooring, a laundry sink and cabinets, as well as bike rack.
Enjoy your morning coffee on a beautiful front porch that faces a natural green space. Step outside and enjoy amazing sunsets on a large, screened back porch overlooking an outdoor patio and fenced backyard. The yard backs up to a serene tree line and privately held land, offering extra privacy. This home also features an enclosed outdoor shower and paver pathway.
The Estuary is just minutes from the shops, restaurants, and grocery stores in Millville and Ocean View. Love the beach life? The Estuary is located just 6 miles to the sand and surf at Bethany Beach and has a community shuttle! Other community amenities include lawn care, 17 miles of outdoor trails, a dog park, pickleball and bocce ball courts, a stunning outdoor pool with a bar area overlooking the creek, and a large fitness center with a separate workout room. Close to the Assawoman Wildlife Area, this community is nestled in nature while still being convenient to everything you need! Come tour this home that shows like a model!
Location
State DE
County Sussex
Area Baltimore Hundred (31001)
Zoning RESIDENTIAL
Rooms
Other Rooms Primary Bedroom, Kitchen, Family Room, Den, Loft, Utility Room, Primary Bathroom, Full Bath, Additional Bedroom
Main Level Bedrooms 2
Interior
Interior Features Bathroom - Walk-In Shower, Ceiling Fan(s), Entry Level Bedroom, Family Room Off Kitchen, Floor Plan - Open, Kitchen - Island, Primary Bath(s), Walk-in Closet(s), Dining Area
Hot Water Propane, Tankless
Heating Forced Air
Cooling Central A/C
Flooring Luxury Vinyl Plank, Carpet
Fireplaces Number 1
Fireplaces Type Gas/Propane
Equipment Built-In Microwave, Refrigerator, Stove, Oven/Range - Gas, Dishwasher, Disposal, Water Heater - Tankless
Fireplace Y
Appliance Built-In Microwave, Refrigerator, Stove, Oven/Range - Gas, Dishwasher, Disposal, Water Heater - Tankless
Heat Source Propane - Metered
Laundry Main Floor, Hookup
Exterior
Exterior Feature Patio(s), Porch(es), Screened
Parking Features Garage - Front Entry, Garage Door Opener
Garage Spaces 4.0
Utilities Available Electric Available, Phone Available, Water Available, Sewer Available
Amenities Available Club House, Common Grounds, Dog Park, Exercise Room, Fitness Center, Jog/Walk Path, Pool - Outdoor, Tennis Courts, Transportation Service
Water Access N
Roof Type Shingle
Accessibility 2+ Access Exits, 36\"+ wide Halls
Porch Patio(s), Porch(es), Screened
Attached Garage 2
Total Parking Spaces 4
Garage Y
Building
Lot Description Adjoins - Open Space, Backs to Trees
Story 2
Foundation Crawl Space
Sewer Public Sewer
Water Public
Architectural Style Other
Level or Stories 2
Additional Building Above Grade, Below Grade
New Construction N
Schools
School District Indian River
Others
Pets Allowed Y
HOA Fee Include Common Area Maintenance,Lawn Maintenance,Management,Pool(s),Snow Removal
Senior Community No
Tax ID 134-19.00-816.00
Ownership Fee Simple
SqFt Source Estimated
Horse Property N
Special Listing Condition Standard
Pets Allowed Cats OK, Dogs OK


"Simone's passion for real estate and her love for "The DMV" are a perfect match. She has made it her mission to help local residents sell their homes quickly and at the best possible prices. Equally, she takes immense pride in assisting homebuyers in finding their perfect piece of paradise in DC, Maryland and Virginia. "
GET MORE INFORMATION
- Northwest Washington, DC Homes For Sale
- Arlington, VA Homes For Sale
- Silver Spring, MD Homes For Sale
- McLean, VA Homes For Sale
- Bethesda, MD Homes For Sale
- Falls Church, VA Homes For Sale
- Columbia Heights, DC Homes For Sale
- Gaithersburg, MD Homes For Sale
- Petworth, DC Homes For Sale
- Germantown, MD Homes For Sale
- Chevy Chase, MD Homes For Sale
- Potomac, MD Homes For Sale
- Chillum, MD Homes For Sale
- Foggy Bottom, DC Homes For Sale
- College Park, MD Homes For Sale
- Takoma Park, MD Homes For Sale
- Olney, MD Homes For Sale
- Friendship Heights, MD Homes For Sale
- Wesley Heights, MD Homes For Sale
- Kensington, MD Homes For Sale
- Seven Corners, VA Homes For Sale
- Langley Park, MD Homes For Sale
- Palisades, DC Homes For Sale
- Brookmont, MD Homes For Sale
- Spring Valley, DC Homes For Sale
- Martin's Additions, MD Homes For Sale
- Cabin John, MD Homes For Sale
- Rockville, MD Homes For Sale
- Woodhaven, MD Homes For Sale
- Westgate, MD Homes For Sale




