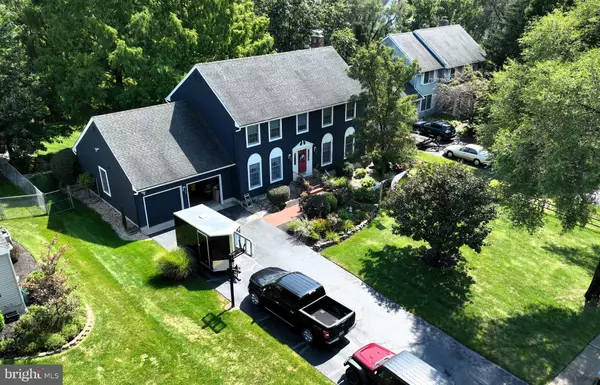
UPDATED:
11/13/2024 01:48 AM
Key Details
Property Type Single Family Home
Sub Type Detached
Listing Status Active
Purchase Type For Sale
Subdivision Wexford Estates
MLS Listing ID NJMX2007422
Style Colonial
Bedrooms 4
Full Baths 2
Half Baths 1
HOA Y/N N
Originating Board BRIGHT
Year Built 1988
Annual Tax Amount $12,649
Tax Year 2023
Lot Dimensions 0.00 x 0.00
Property Description
Need lots of room? There is a finished basement plus two storage rooms; built-in overhead storage in oversized garage; driveway with capacity for six cars.
EXTRAS. New gorgeous hardwood throughout first floor; recessed lighting; new washer and dryer, laundry room with window and pantry. Great curb appeal: exterior freshly painted, brick walkway, lush landscaping, and underground sprinkle system. Fenced backyard with potting shed, and separate vegetable raised beds and flower gardens.
Excellent South Brunswick school system, you can walk to SBHS. Easy access major commuter routes, Penn Medical Princeton Health, shopping, and restaurants. A true ‘MUST SEE’ home ... nothing to do but move in!
Location
State NJ
County Middlesex
Area South Brunswick Twp (21221)
Zoning R-2
Rooms
Basement Sump Pump, Poured Concrete, Drainage System
Interior
Interior Features Pantry, Kitchen - Island, Recessed Lighting, Sound System, Sprinkler System, Wood Floors, Crown Moldings, Formal/Separate Dining Room, Attic/House Fan, Upgraded Countertops, Wainscotting
Hot Water Natural Gas
Heating Forced Air
Cooling Central A/C, Attic Fan, Ceiling Fan(s)
Fireplaces Number 1
Equipment Dryer - Front Loading, Energy Efficient Appliances, Washer - Front Loading, Trash Compactor
Fireplace Y
Appliance Dryer - Front Loading, Energy Efficient Appliances, Washer - Front Loading, Trash Compactor
Heat Source Natural Gas
Exterior
Exterior Feature Deck(s), Patio(s)
Garage Additional Storage Area, Garage Door Opener, Oversized
Garage Spaces 8.0
Water Access N
Accessibility Level Entry - Main
Porch Deck(s), Patio(s)
Attached Garage 2
Total Parking Spaces 8
Garage Y
Building
Story 2
Foundation Concrete Perimeter
Sewer Public Sewer
Water Public
Architectural Style Colonial
Level or Stories 2
Additional Building Above Grade, Below Grade
New Construction N
Schools
High Schools South Brunswick H.S.
School District South Brunswick Township Public Schools
Others
Senior Community No
Tax ID 21-00053 01-00005
Ownership Fee Simple
SqFt Source Assessor
Special Listing Condition Standard


"Simone's passion for real estate and her love for "The DMV" are a perfect match. She has made it her mission to help local residents sell their homes quickly and at the best possible prices. Equally, she takes immense pride in assisting homebuyers in finding their perfect piece of paradise in DC, Maryland and Virginia. "
GET MORE INFORMATION
- Northwest Washington, DC Homes For Sale
- Arlington, VA Homes For Sale
- Silver Spring, MD Homes For Sale
- McLean, VA Homes For Sale
- Bethesda, MD Homes For Sale
- Falls Church, VA Homes For Sale
- Columbia Heights, DC Homes For Sale
- Gaithersburg, MD Homes For Sale
- Petworth, DC Homes For Sale
- Germantown, MD Homes For Sale
- Chevy Chase, MD Homes For Sale
- Potomac, MD Homes For Sale
- Chillum, MD Homes For Sale
- Foggy Bottom, DC Homes For Sale
- College Park, MD Homes For Sale
- Takoma Park, MD Homes For Sale
- Olney, MD Homes For Sale
- Friendship Heights, MD Homes For Sale
- Wesley Heights, MD Homes For Sale
- Kensington, MD Homes For Sale
- Seven Corners, VA Homes For Sale
- Langley Park, MD Homes For Sale
- Palisades, DC Homes For Sale
- Brookmont, MD Homes For Sale
- Spring Valley, DC Homes For Sale
- Martin's Additions, MD Homes For Sale
- Cabin John, MD Homes For Sale
- Rockville, MD Homes For Sale
- Woodhaven, MD Homes For Sale
- Westgate, MD Homes For Sale




