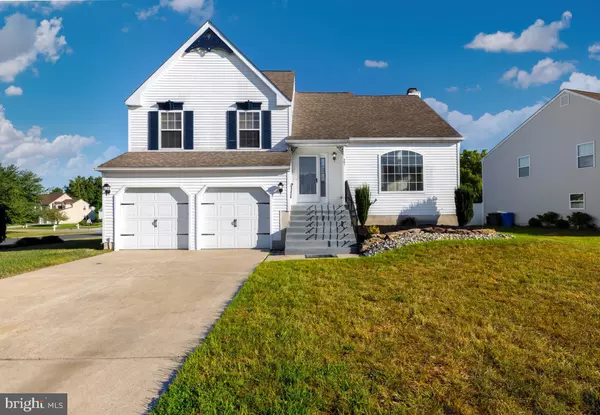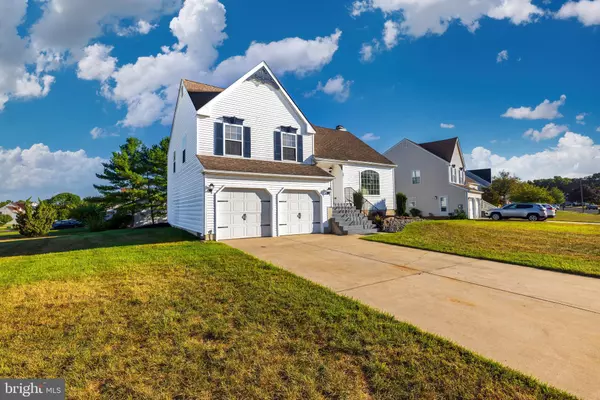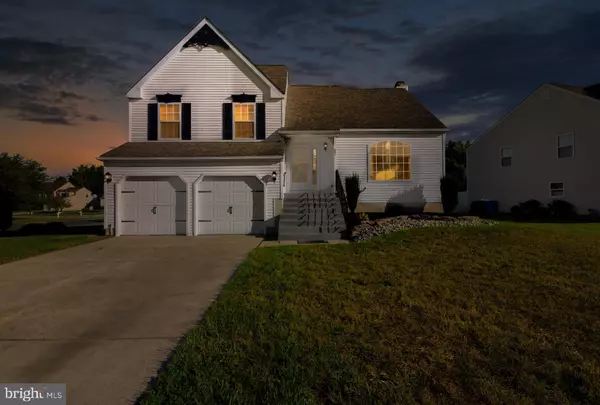
UPDATED:
11/27/2024 06:38 PM
Key Details
Property Type Single Family Home
Sub Type Detached
Listing Status Active
Purchase Type For Sale
Square Footage 2,142 sqft
Price per Sqft $214
Subdivision Rolling Greens
MLS Listing ID NJGL2046898
Style Back-to-Back
Bedrooms 4
Full Baths 3
HOA Y/N N
Abv Grd Liv Area 2,142
Originating Board BRIGHT
Year Built 1994
Annual Tax Amount $8,008
Tax Year 2024
Lot Size 0.336 Acres
Acres 0.34
Lot Dimensions 0.00 x 0.00
Property Description
Location
State NJ
County Gloucester
Area Glassboro Boro (20806)
Zoning R5
Rooms
Basement Partial
Interior
Interior Features Attic, Breakfast Area, Bathroom - Tub Shower, Bathroom - Stall Shower, Ceiling Fan(s), Dining Area, Kitchen - Galley, Upgraded Countertops, Walk-in Closet(s), Wood Floors
Hot Water Electric
Cooling Central A/C
Flooring Carpet, Hardwood
Fireplaces Number 1
Inclusions All existing appliances As is
Fireplace Y
Heat Source Natural Gas
Laundry Basement
Exterior
Parking Features Garage - Front Entry
Garage Spaces 2.0
Water Access N
Accessibility None
Attached Garage 2
Total Parking Spaces 2
Garage Y
Building
Story 3
Foundation Concrete Perimeter
Sewer Public Sewer
Water Public
Architectural Style Back-to-Back
Level or Stories 3
Additional Building Above Grade, Below Grade
New Construction N
Schools
School District Glassboro Public Schools
Others
Senior Community No
Tax ID 06-00412 17-00028
Ownership Fee Simple
SqFt Source Assessor
Special Listing Condition Standard


"Simone's passion for real estate and her love for "The DMV" are a perfect match. She has made it her mission to help local residents sell their homes quickly and at the best possible prices. Equally, she takes immense pride in assisting homebuyers in finding their perfect piece of paradise in DC, Maryland and Virginia. "
GET MORE INFORMATION
- Northwest Washington, DC Homes For Sale
- Arlington, VA Homes For Sale
- Silver Spring, MD Homes For Sale
- McLean, VA Homes For Sale
- Bethesda, MD Homes For Sale
- Falls Church, VA Homes For Sale
- Columbia Heights, DC Homes For Sale
- Gaithersburg, MD Homes For Sale
- Petworth, DC Homes For Sale
- Germantown, MD Homes For Sale
- Chevy Chase, MD Homes For Sale
- Potomac, MD Homes For Sale
- Chillum, MD Homes For Sale
- Foggy Bottom, DC Homes For Sale
- College Park, MD Homes For Sale
- Takoma Park, MD Homes For Sale
- Olney, MD Homes For Sale
- Friendship Heights, MD Homes For Sale
- Wesley Heights, MD Homes For Sale
- Kensington, MD Homes For Sale
- Seven Corners, VA Homes For Sale
- Langley Park, MD Homes For Sale
- Palisades, DC Homes For Sale
- Brookmont, MD Homes For Sale
- Spring Valley, DC Homes For Sale
- Martin's Additions, MD Homes For Sale
- Cabin John, MD Homes For Sale
- Rockville, MD Homes For Sale
- Woodhaven, MD Homes For Sale
- Westgate, MD Homes For Sale




